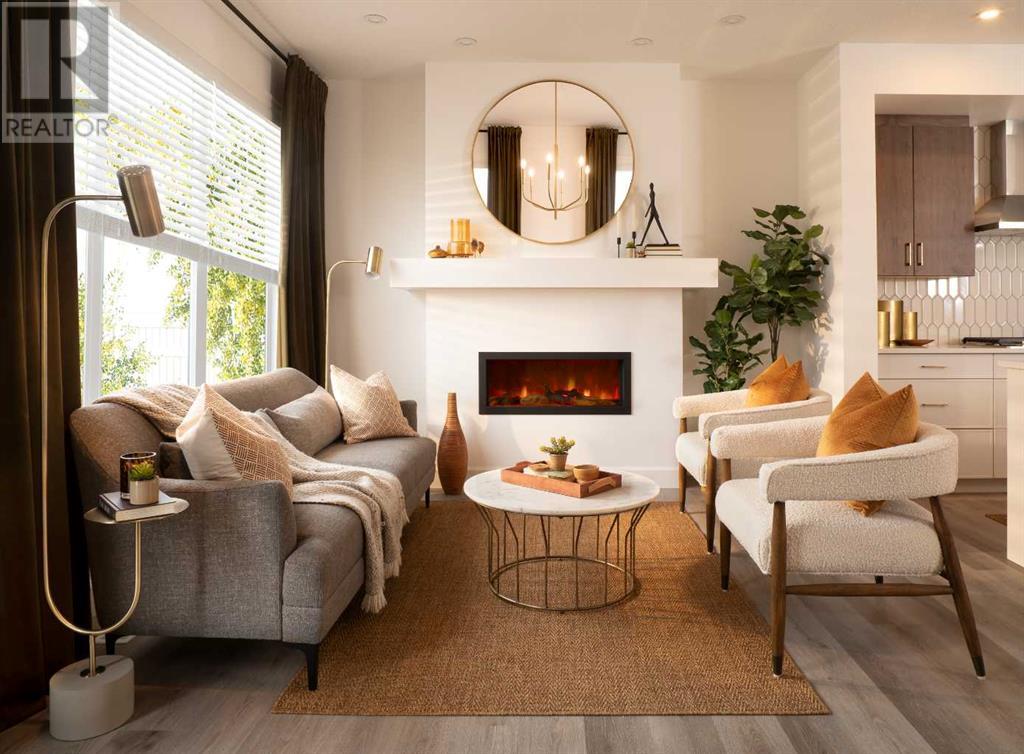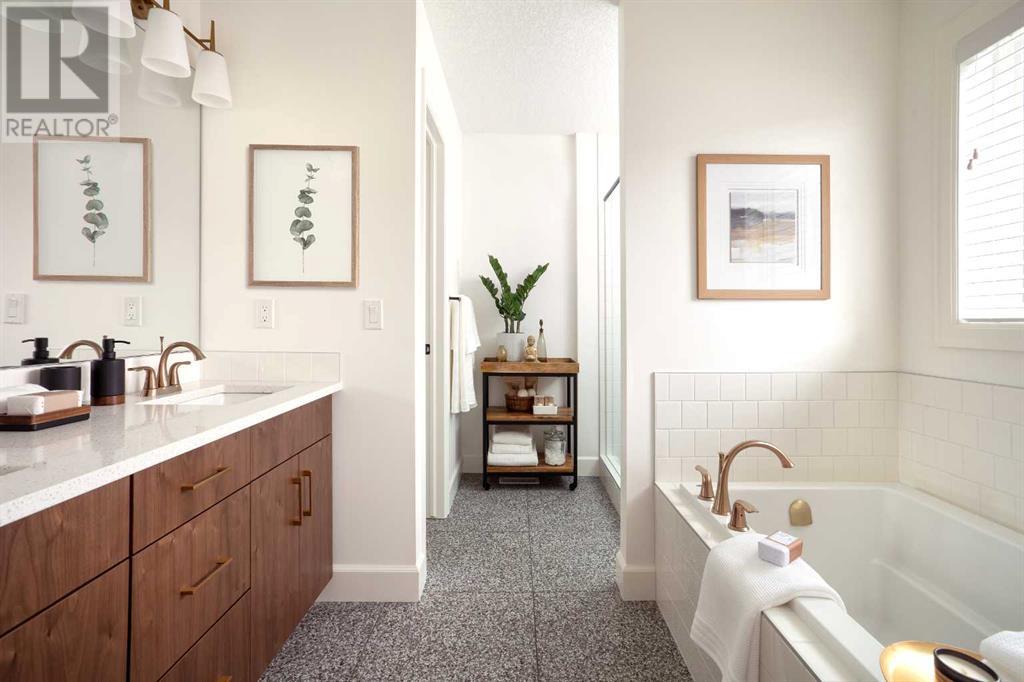3 Bedroom
3 Bathroom
2161 sqft
None
Forced Air
$784,900
Welcome to The Luna by Hopewell Residential, a home designed to elevate your lifestyle with its blend of contemporary design and family-friendly functionality. This space adapts to your needs, offering a versatile layout that reflects your unique style. At the heart of the home is the central kitchen, a perfect gathering place for entertaining. The space is both stylish and functional, featuring modern finishes and a stainless steel appliance package that makes culinary endeavours a pleasure. Sunlight floods the back of the home through expansive south-facing windows, creating a warm and inviting atmosphere. The dining area is perfect for family meals or holiday gatherings and seamlessly connects to the backyard, making outdoor entertaining easy. One of the standout features of this home is the versatile main floor flex space, complete with an adjacent 2-piece bathroom. This room is perfect for a home office, playroom, or reading room, offering the flexibility to meet your lifestyle needs. Upstairs, a generous entertainment room invites movie nights and game days. The primary suite is a true retreat, featuring a large walk-in closet and a luxurious ensuite. Two additional well-sized bedrooms share a second bathroom, ensuring that morning routines are a breeze. Adding even more value, the separate entrance and high foundation height offer an incredible opportunity for a future basement suite (A secondary suite would be subject to approval and permitting by the city/municipality), providing endless possibilities for extra living space, a rental unit, or a private area for extended family. Don’t miss the chance to own this exceptional property that combines style, comfort, and practicality. Schedule your viewing today and experience the elegance and versatility of The Luna for yourself.**Photos are from the show home/previous builds to demonstrate quality of construction & finishes and may not be an exact representation of this home** (id:52784)
Property Details
|
MLS® Number
|
A2171128 |
|
Property Type
|
Single Family |
|
Neigbourhood
|
Mahogany |
|
Community Name
|
Mahogany |
|
AmenitiesNearBy
|
Park, Playground, Recreation Nearby, Schools, Shopping, Water Nearby |
|
CommunityFeatures
|
Lake Privileges, Fishing |
|
Features
|
Pvc Window, No Animal Home, No Smoking Home, Level |
|
ParkingSpaceTotal
|
4 |
|
Plan
|
2311345 |
|
Structure
|
None |
Building
|
BathroomTotal
|
3 |
|
BedroomsAboveGround
|
3 |
|
BedroomsTotal
|
3 |
|
Age
|
New Building |
|
Amenities
|
Recreation Centre |
|
Appliances
|
Refrigerator, Dishwasher, Stove, Microwave, Hood Fan |
|
BasementDevelopment
|
Unfinished |
|
BasementFeatures
|
Separate Entrance |
|
BasementType
|
Full (unfinished) |
|
ConstructionMaterial
|
Wood Frame |
|
ConstructionStyleAttachment
|
Detached |
|
CoolingType
|
None |
|
ExteriorFinish
|
Brick |
|
FlooringType
|
Carpeted, Vinyl Plank |
|
FoundationType
|
Poured Concrete |
|
HalfBathTotal
|
1 |
|
HeatingFuel
|
Natural Gas |
|
HeatingType
|
Forced Air |
|
StoriesTotal
|
2 |
|
SizeInterior
|
2161 Sqft |
|
TotalFinishedArea
|
2161 Sqft |
|
Type
|
House |
Parking
Land
|
Acreage
|
No |
|
FenceType
|
Not Fenced |
|
LandAmenities
|
Park, Playground, Recreation Nearby, Schools, Shopping, Water Nearby |
|
SizeDepth
|
35 M |
|
SizeFrontage
|
8.96 M |
|
SizeIrregular
|
314.00 |
|
SizeTotal
|
314 M2|0-4,050 Sqft |
|
SizeTotalText
|
314 M2|0-4,050 Sqft |
|
ZoningDescription
|
R-g |
Rooms
| Level |
Type |
Length |
Width |
Dimensions |
|
Main Level |
Living Room |
|
|
11.50 Ft x 11.42 Ft |
|
Main Level |
Dining Room |
|
|
11.50 Ft x 11.42 Ft |
|
Main Level |
Kitchen |
|
|
11.33 Ft x 10.33 Ft |
|
Main Level |
Other |
|
|
9.25 Ft x 9.00 Ft |
|
Main Level |
Foyer |
|
|
6.58 Ft x 7.67 Ft |
|
Main Level |
Other |
|
|
7.67 Ft x 5.50 Ft |
|
Main Level |
2pc Bathroom |
|
|
5.00 Ft x 7.67 Ft |
|
Upper Level |
Bonus Room |
|
|
14.00 Ft x 11.75 Ft |
|
Upper Level |
Primary Bedroom |
|
|
15.67 Ft x 11.33 Ft |
|
Upper Level |
5pc Bathroom |
|
|
11.00 Ft x 9.83 Ft |
|
Upper Level |
Bedroom |
|
|
11.33 Ft x 11.25 Ft |
|
Upper Level |
Bedroom |
|
|
11.33 Ft x 11.25 Ft |
|
Upper Level |
5pc Bathroom |
|
|
8.00 Ft x 7.67 Ft |
|
Upper Level |
Laundry Room |
|
|
5.58 Ft x 7.08 Ft |
https://www.realtor.ca/real-estate/27511122/330-magnolia-way-se-calgary-mahogany







