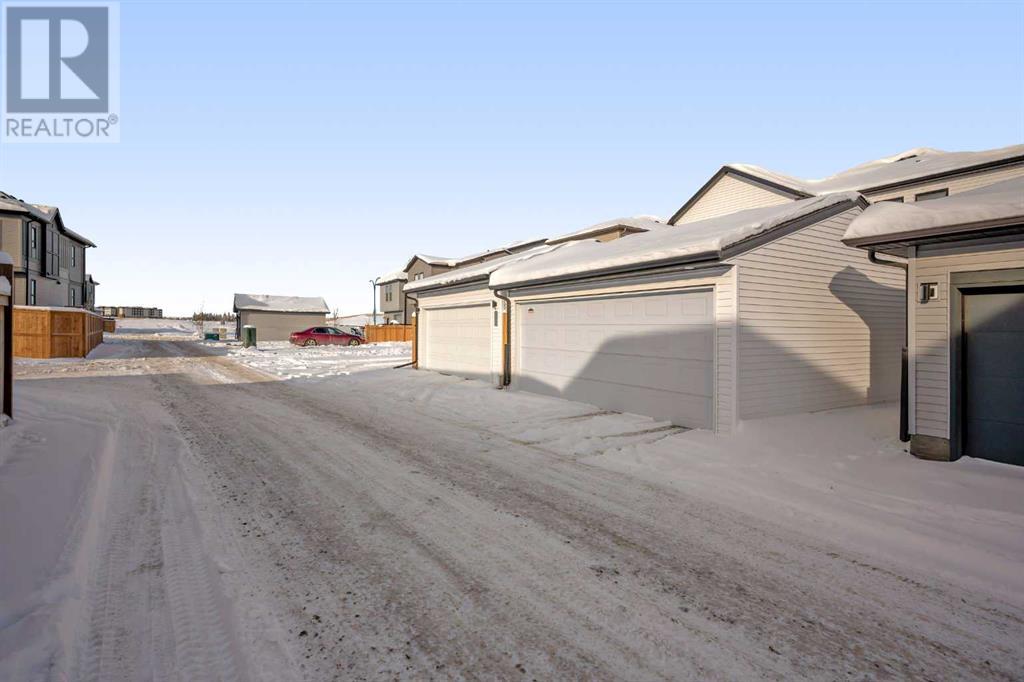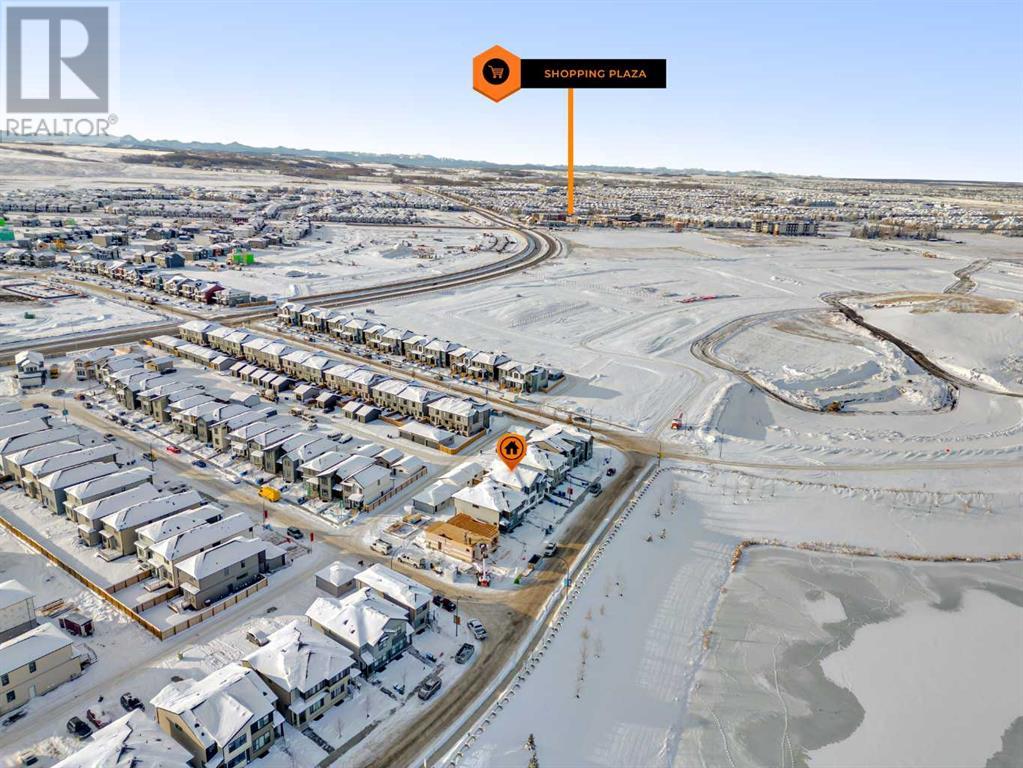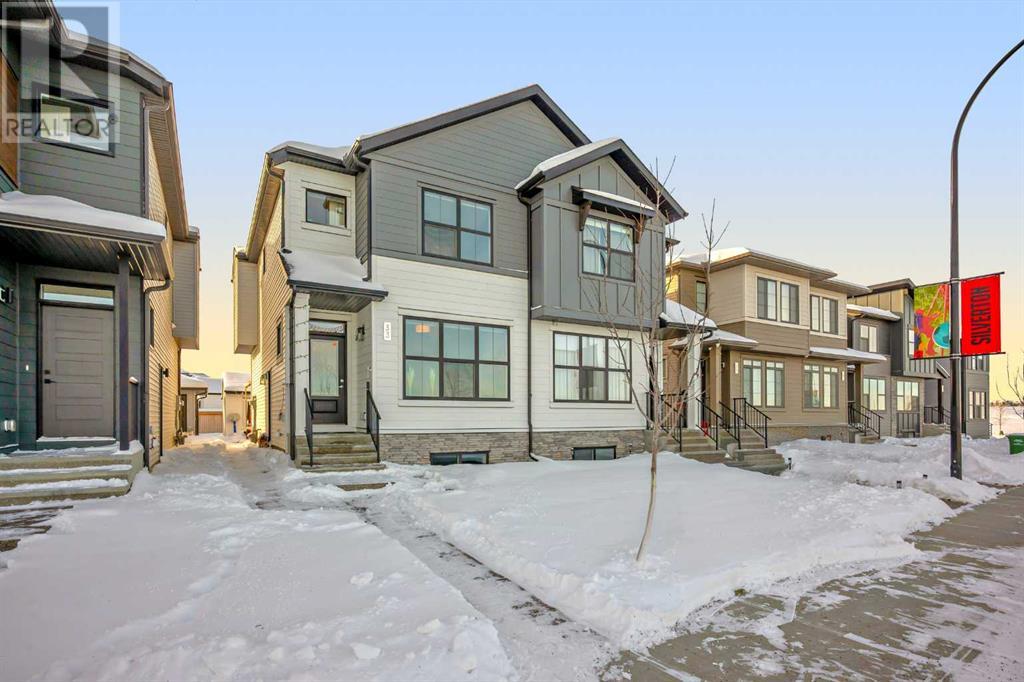3 Bedroom
3 Bathroom
1497.34 sqft
None
Central Heating
$610,000
Reduced Price For QUICK SALE ! Do you want to wake up to the Mesmerising SUNRISE and beautiful POND VIEW, close to all AMENITIES ? Welcome to this Gorgeous Home, with 3 Bedrooms, 2.5 Bathrooms, with SIDE ENTRY and DOUBLE GARAGE in SILVERADO. As you enter the SPACIOUS FOYER it leads you to the SUNNY LIVING room with HUGE WINDOW, LUXURY VINYL FLOORING, Dining area with Upgraded LIGHT FIXTURE, KITCHEN with CABINETS up to CIELING, STAINLESS STEEL APPLIANCES, Gas Stove and HUGE ISLAND, which is perfect for your Family Dinners and Christmas Baking. Upstairs welcomes you to WELL SIZED Master bedroom, 3 pc ENSUITE with TILES up to CEILING, QUARTZ Counter Top. The Secondary Bedrooms with Closets, are placed well with the 4pc Bathroom, and Laundry. Double Garage keeps your vehicles warm and safe. The 11 by 9 DECK is great for your Family dinners, and kids play area. SIDE DOOR is very convenient to add your Sprinkle of creativity for Basement Development. AMENITIES - Cafe, Restaurants, Shopping, Elementary, Junior high and High Schools, Transit (2 mins away), C-Train (8 mins away) Hospital (5.8 km away) Future Development - Dental and Doctor's office, Gas station and Tim Hortons. PERFECT Location for AIR BnB, as it's got easy access to the MOUNTAINS. Don't miss out the opportunity to live in a Beautiful location with all amenities next door. (id:52784)
Property Details
|
MLS® Number
|
A2181144 |
|
Property Type
|
Single Family |
|
Community Name
|
Silverado |
|
AmenitiesNearBy
|
Park, Playground, Schools, Shopping |
|
ParkingSpaceTotal
|
4 |
|
Plan
|
2310962 |
|
Structure
|
Deck |
Building
|
BathroomTotal
|
3 |
|
BedroomsAboveGround
|
3 |
|
BedroomsTotal
|
3 |
|
Appliances
|
Refrigerator, Gas Stove(s), Dishwasher, Microwave Range Hood Combo, Washer & Dryer |
|
BasementType
|
None |
|
ConstructedDate
|
2023 |
|
ConstructionMaterial
|
Poured Concrete |
|
ConstructionStyleAttachment
|
Semi-detached |
|
CoolingType
|
None |
|
ExteriorFinish
|
Aluminum Siding, Concrete, Vinyl Siding |
|
FlooringType
|
Carpeted, Tile, Vinyl Plank |
|
FoundationType
|
Poured Concrete |
|
HalfBathTotal
|
1 |
|
HeatingType
|
Central Heating |
|
StoriesTotal
|
2 |
|
SizeInterior
|
1497.34 Sqft |
|
TotalFinishedArea
|
1497.34 Sqft |
|
Type
|
Duplex |
Parking
Land
|
Acreage
|
No |
|
FenceType
|
Fence |
|
LandAmenities
|
Park, Playground, Schools, Shopping |
|
SizeDepth
|
12.5 M |
|
SizeFrontage
|
6.77 M |
|
SizeIrregular
|
2475.00 |
|
SizeTotal
|
2475 Sqft|0-4,050 Sqft |
|
SizeTotalText
|
2475 Sqft|0-4,050 Sqft |
|
ZoningDescription
|
R-g |
Rooms
| Level |
Type |
Length |
Width |
Dimensions |
|
Second Level |
Primary Bedroom |
|
|
13.58 Ft x 11.83 Ft |
|
Second Level |
Bedroom |
|
|
10.75 Ft x 9.58 Ft |
|
Second Level |
Bedroom |
|
|
10.75 Ft x 9.50 Ft |
|
Second Level |
3pc Bathroom |
|
|
9.67 Ft x 5.08 Ft |
|
Second Level |
4pc Bathroom |
|
|
8.42 Ft x 6.92 Ft |
|
Main Level |
Living Room |
|
|
15.67 Ft x 12.25 Ft |
|
Main Level |
Dining Room |
|
|
12.67 Ft x 10.33 Ft |
|
Main Level |
Kitchen |
|
|
14.25 Ft x 13.25 Ft |
|
Main Level |
2pc Bathroom |
|
|
4.67 Ft x 4.67 Ft |
https://www.realtor.ca/real-estate/27696441/33-silverton-glen-way-sw-calgary-silverado







































