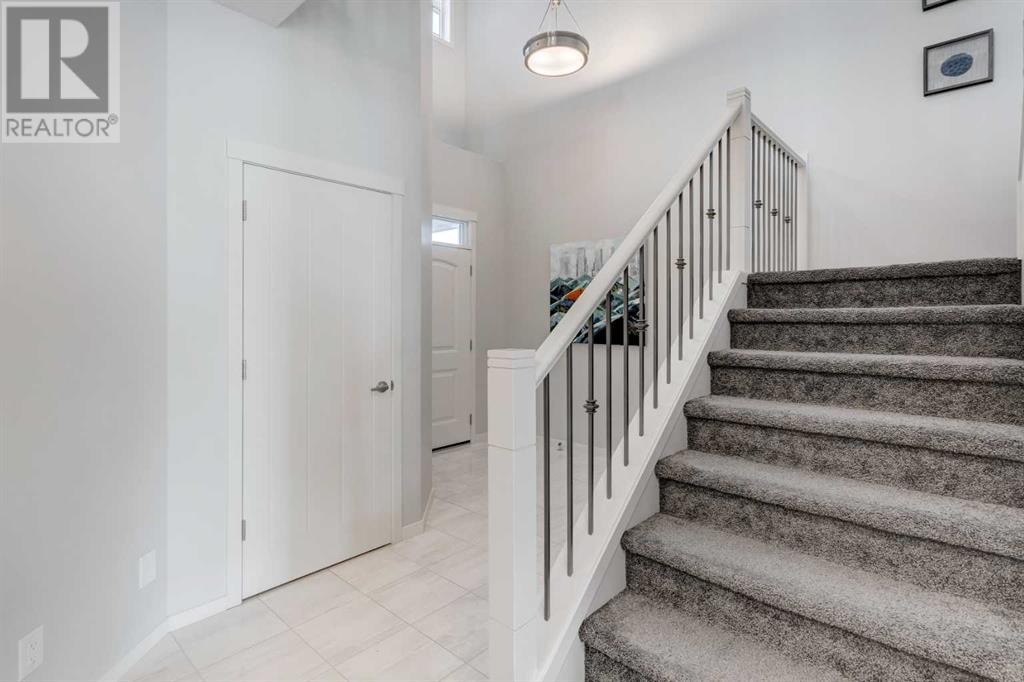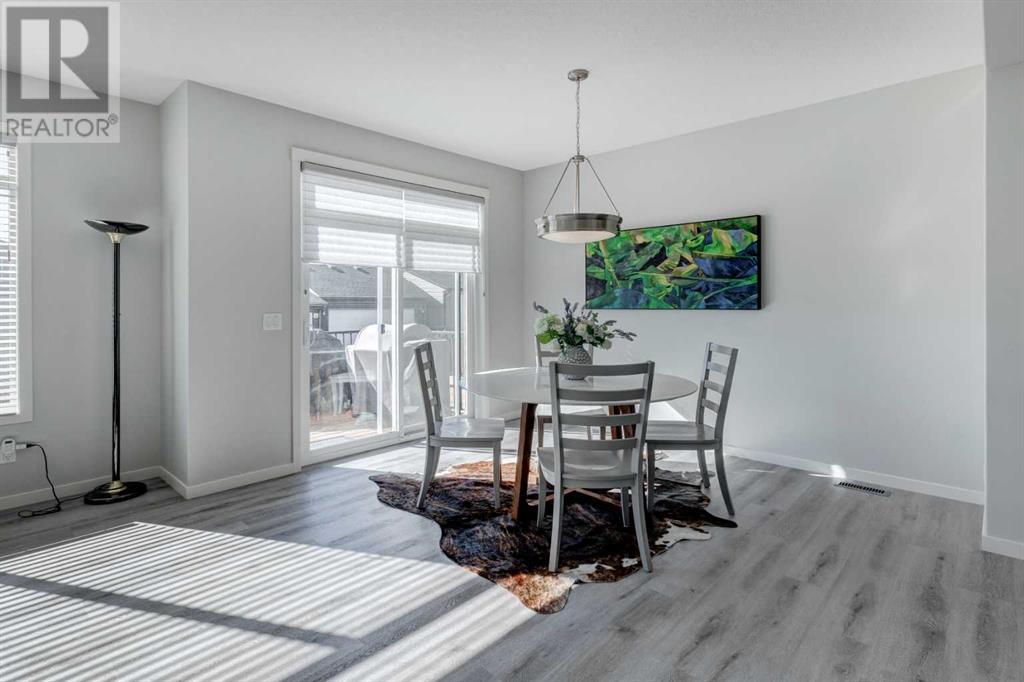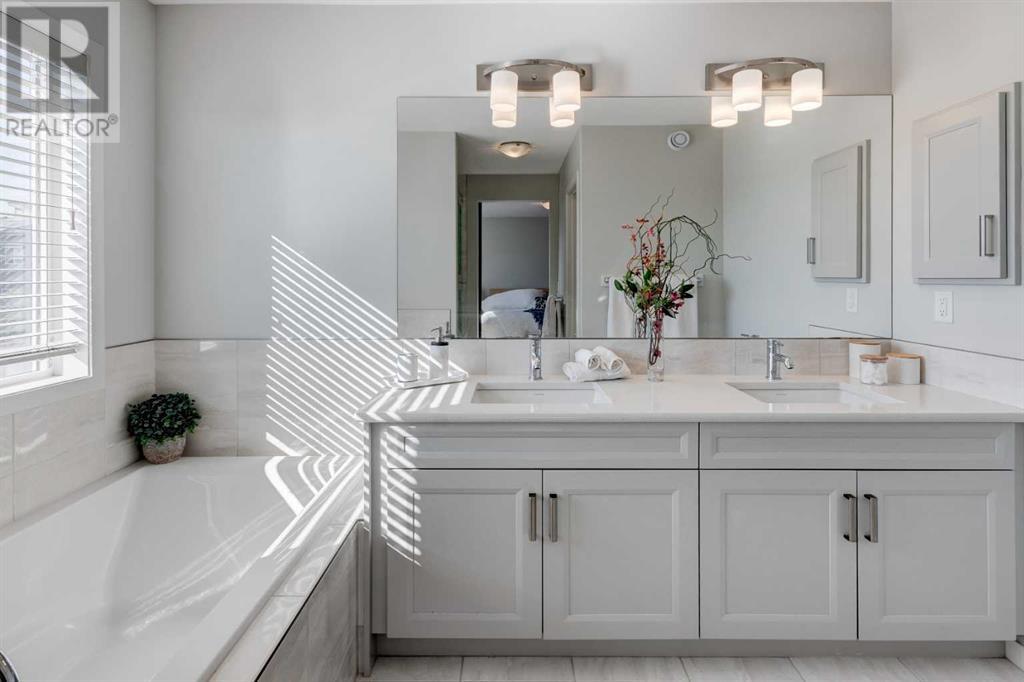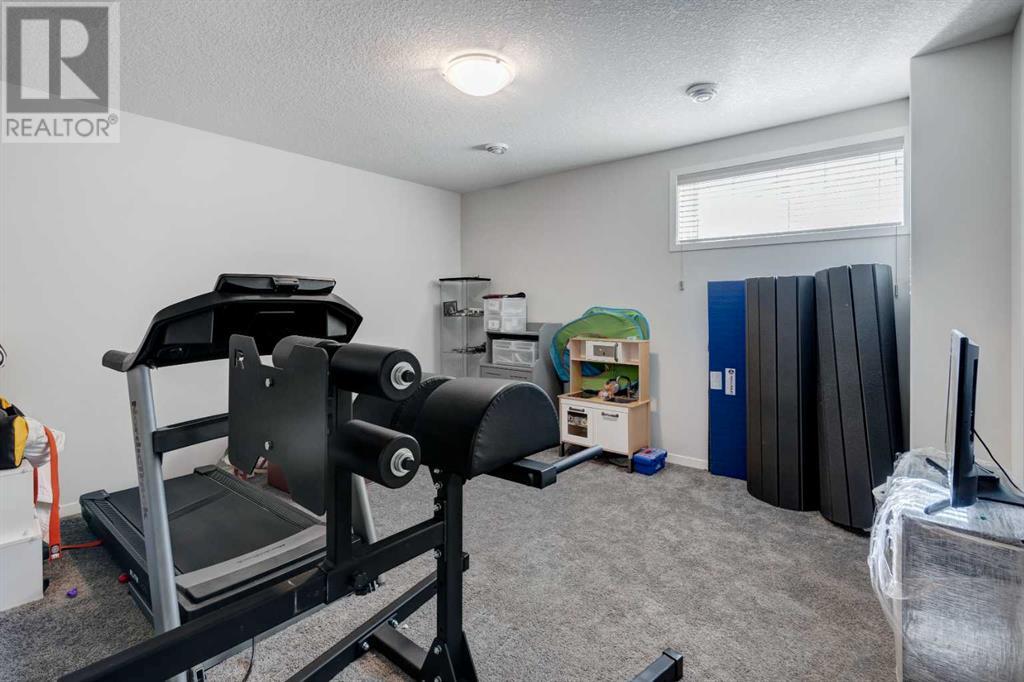33 Sage Bluff Close Nw Calgary, Alberta T3R 0X6
$768,800
Open House Sep 28, 2024 2:00-4:00 pm. Welcome to this exquisite custom-built Morrison Home, where exceptional craftsmanship shines through in every detail. Spanning over 3,000 sq.ft. of thoughtfully designed living space, including a fully finished basement, this residence offers a perfect floor plan for families. The south-facing backyard, featuring a spacious concrete patio, is ideal for year-round entertaining, while the finished garage and convenient back lane enhance the home’s functionality. Inside, you'll discover a luxurious main floor adorned with stylish LVP flooring. The gourmet kitchen is a chef’s dream, equipped with a double oven, gas stove, chimney-style hood fan, ceiling-height cabinets, stainless steel appliances, and elegant quartz countertops. The cozy fireplace in the living room creates an inviting ambiance for relaxation. This home also boasts modern conveniences such as 9' ceilings on both the main and basement levels, an upstairs laundry room, a den with French doors, and a retreat space in the primary bedroom. The basement's recreation room offers flexibility and can easily be transformed into additional living space at minimal cost. Conveniently located with easy access to major routes, shopping centers, Calgary International Airport, and CrossIron Mills, this home perfectly balances comfort and accessibility. Don’t miss your chance to make this dream home yours! (id:52784)
Open House
This property has open houses!
2:00 pm
Ends at:4:00 pm
Property Details
| MLS® Number | A2168818 |
| Property Type | Single Family |
| Neigbourhood | Symons Valley Ranch |
| Community Name | Sage Hill |
| AmenitiesNearBy | Park, Playground, Schools, Shopping |
| Features | Back Lane, Pvc Window, French Door, Closet Organizers, No Smoking Home |
| ParkingSpaceTotal | 4 |
| Plan | 1412936 |
| Structure | Deck |
Building
| BathroomTotal | 4 |
| BedroomsAboveGround | 3 |
| BedroomsBelowGround | 1 |
| BedroomsTotal | 4 |
| Appliances | Washer, Refrigerator, Cooktop - Gas, Dishwasher, Oven, Dryer, Microwave, Oven - Built-in, Humidifier, Hood Fan, Window Coverings, Garage Door Opener |
| BasementDevelopment | Finished |
| BasementType | Full (finished) |
| ConstructedDate | 2018 |
| ConstructionMaterial | Wood Frame |
| ConstructionStyleAttachment | Detached |
| CoolingType | Central Air Conditioning |
| ExteriorFinish | Stone, Vinyl Siding |
| FireProtection | Smoke Detectors |
| FireplacePresent | Yes |
| FireplaceTotal | 1 |
| FlooringType | Carpeted, Tile, Vinyl Plank |
| FoundationType | Poured Concrete |
| HalfBathTotal | 1 |
| HeatingFuel | Natural Gas |
| HeatingType | Forced Air |
| StoriesTotal | 2 |
| SizeInterior | 2405.63 Sqft |
| TotalFinishedArea | 2405.63 Sqft |
| Type | House |
Parking
| Concrete | |
| Attached Garage | 2 |
Land
| Acreage | No |
| FenceType | Fence |
| LandAmenities | Park, Playground, Schools, Shopping |
| SizeFrontage | 10.4 M |
| SizeIrregular | 3810.42 |
| SizeTotal | 3810.42 Sqft|0-4,050 Sqft |
| SizeTotalText | 3810.42 Sqft|0-4,050 Sqft |
| ZoningDescription | R-1s |
Rooms
| Level | Type | Length | Width | Dimensions |
|---|---|---|---|---|
| Second Level | Primary Bedroom | 13.17 Ft x 15.33 Ft | ||
| Second Level | 5pc Bathroom | 11.25 Ft x 9.58 Ft | ||
| Second Level | Bedroom | 9.25 Ft x 13.00 Ft | ||
| Second Level | Bedroom | 9.25 Ft x 11.92 Ft | ||
| Second Level | 4pc Bathroom | 9.17 Ft x 4.92 Ft | ||
| Second Level | Family Room | 11.08 Ft x 13.08 Ft | ||
| Second Level | Bonus Room | 9.50 Ft x 10.50 Ft | ||
| Second Level | Other | 11.25 Ft x 5.00 Ft | ||
| Lower Level | Bedroom | 10.33 Ft x 11.67 Ft | ||
| Lower Level | 4pc Bathroom | 8.33 Ft x 4.75 Ft | ||
| Lower Level | Other | 8.33 Ft x 4.75 Ft | ||
| Lower Level | Recreational, Games Room | 14.58 Ft x 13.25 Ft | ||
| Lower Level | Storage | 14.92 Ft x 8.33 Ft | ||
| Main Level | Foyer | 12.08 Ft x 9.00 Ft | ||
| Main Level | Kitchen | 10.08 Ft x 13.17 Ft | ||
| Main Level | Dining Room | 10.00 Ft x 11.33 Ft | ||
| Main Level | Living Room | 14.08 Ft x 13.33 Ft | ||
| Main Level | Office | 9.50 Ft x 12.08 Ft | ||
| Main Level | 2pc Bathroom | 5.50 Ft x 4.67 Ft |
https://www.realtor.ca/real-estate/27471335/33-sage-bluff-close-nw-calgary-sage-hill
Interested?
Contact us for more information












































