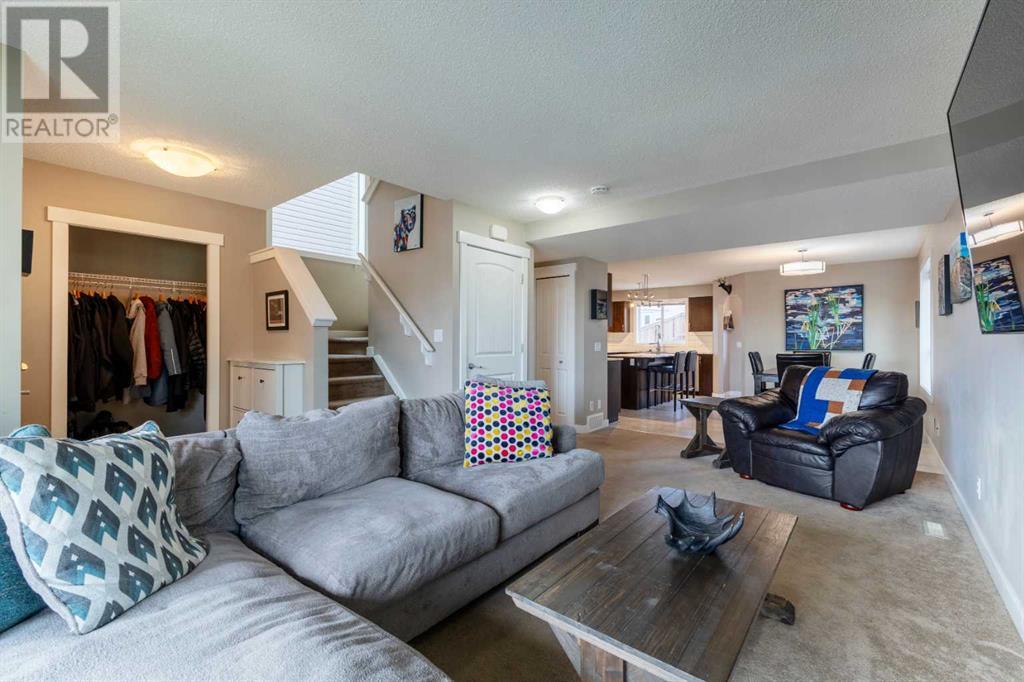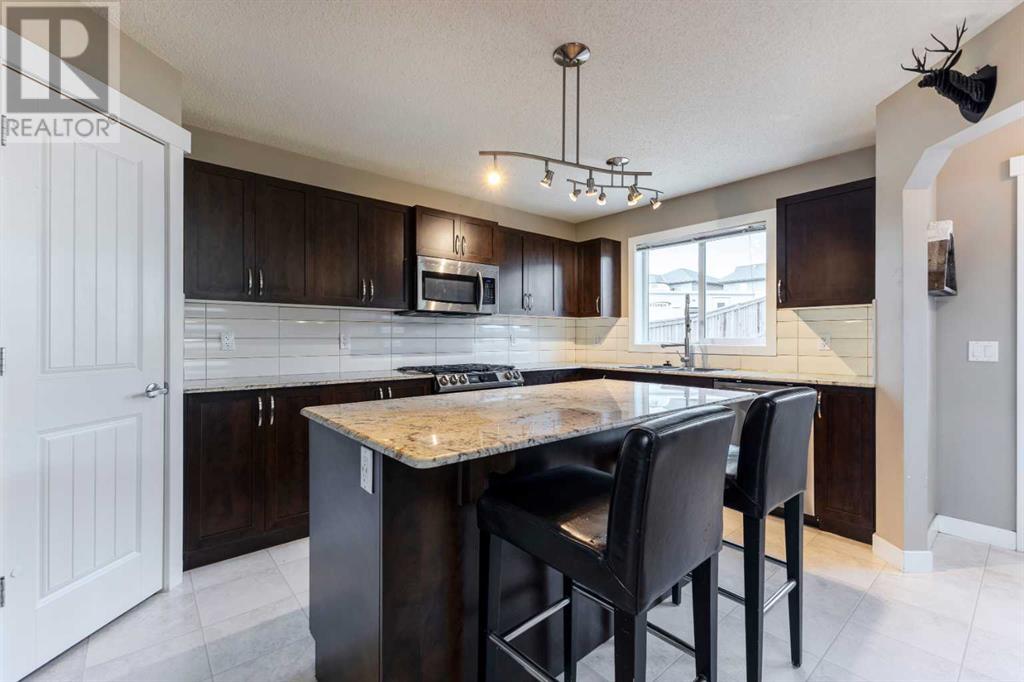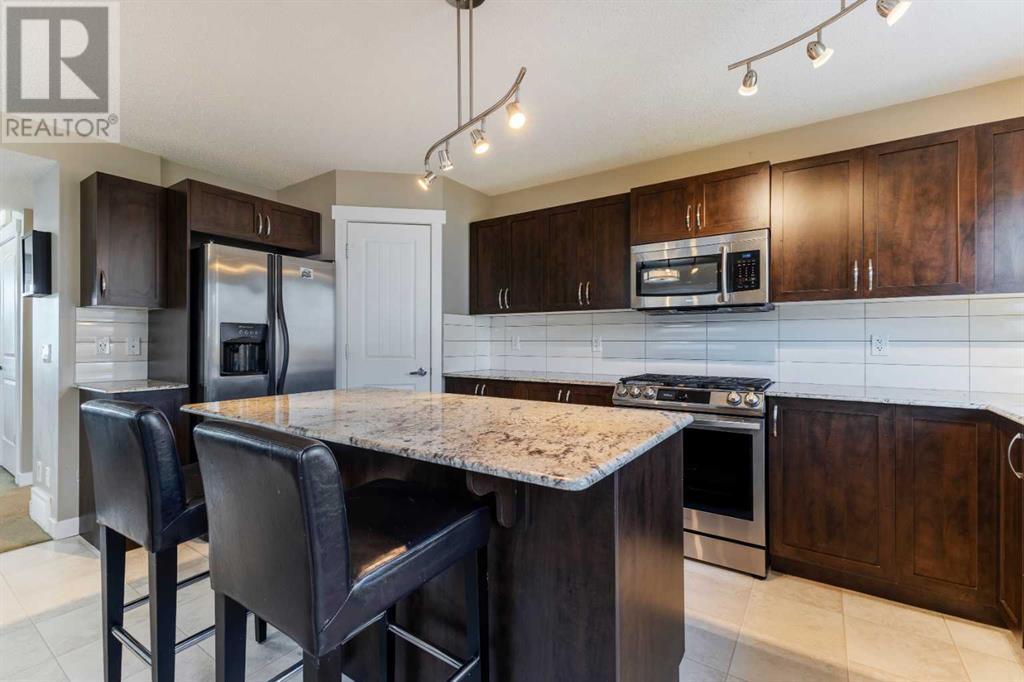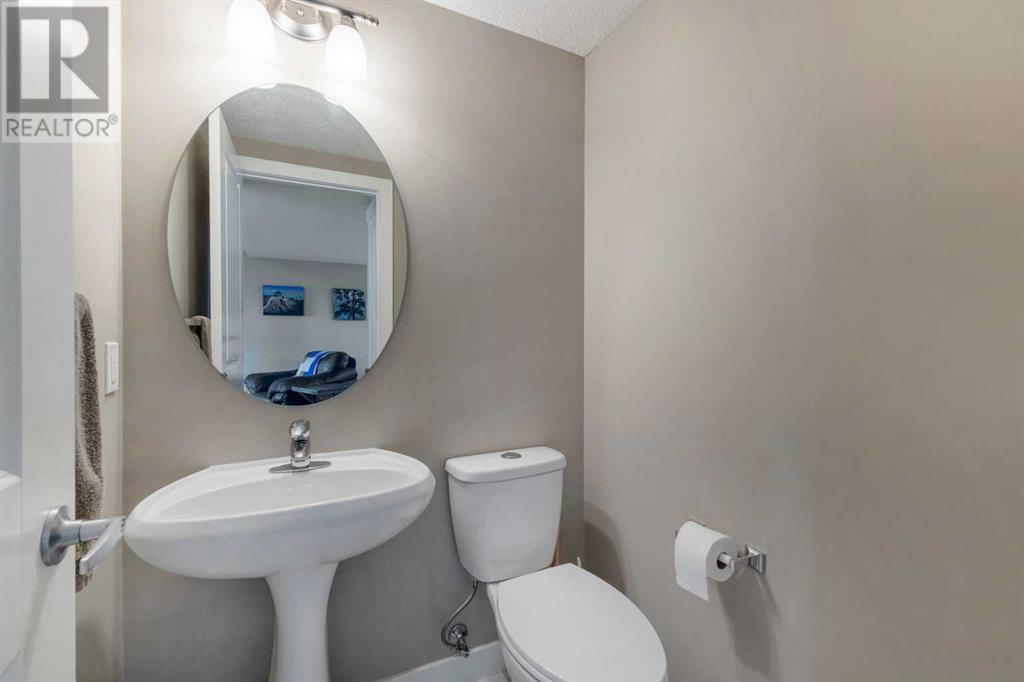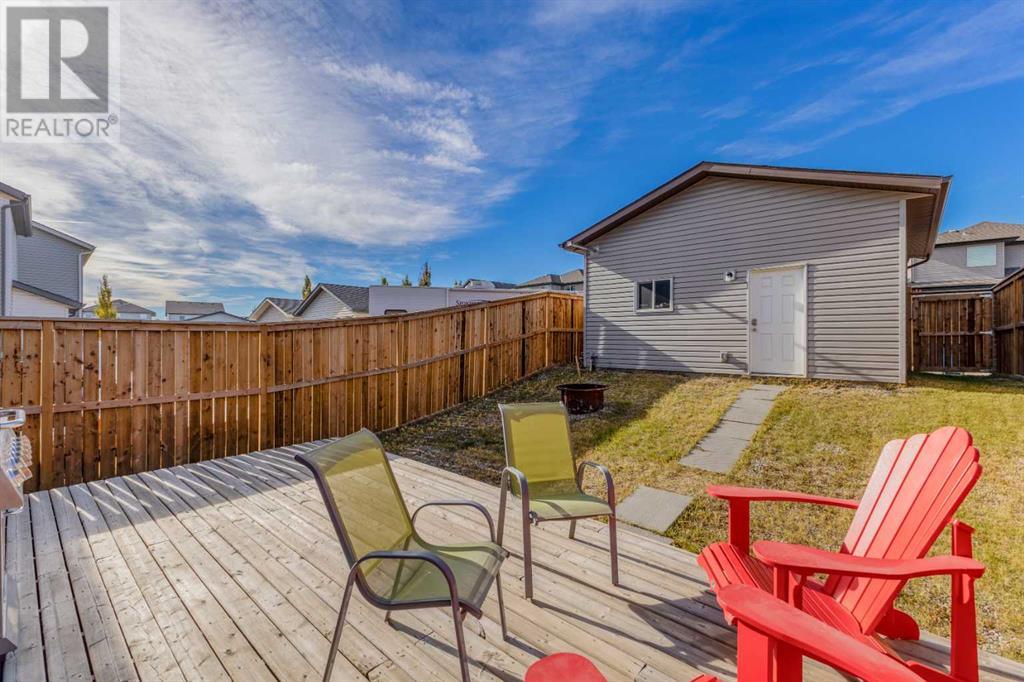33 Morningside Manor Airdrie, Alberta T4B 0K2
$529,900
OPEN HOUSE SUNDAY OCTOBER 20TH 2-4PM. Welcome to Morningside! This spacious and functional Shane home features a charming large front porch that invites you in. Step inside to discover an open-concept living room that seamlessly connects to a generous kitchen. Equipped with a gas stove, stainless steel appliances, and granite countertops with a breakfast bar, it's a chef's dream. The main level also includes a dining area and a convenient two-piece bath. Upstairs, you'll find three bedrooms and two full baths, including a master retreat with an ensuite bath and a walk-in closet. The laundry facilities are also conveniently located on this level. The basement is ready for your personal touch, with plumbing for a future bathroom already in place. Outside, enjoy the expansive heated double detached garage, a spacious west-facing rear deck, and a fully fenced backyard. Central air conditioning will keep you cool during the warm summer months. Last but not least this home is equipped with a photovoltaic SOLAR POWER SYSTEM meaning the owners have almost NO power bill for the entire year! This home is just steps away from a playground and St. Veronica School (K-6), and a quick three-minute drive to shopping, restaurants, and medical services. With easy access to Calgary and the airport from the new 40 Avenue Exchange, this property won't last long! (id:52784)
Property Details
| MLS® Number | A2172956 |
| Property Type | Single Family |
| Neigbourhood | Morningside |
| Community Name | Morningside |
| AmenitiesNearBy | Playground, Schools, Shopping |
| Features | Back Lane, No Smoking Home |
| ParkingSpaceTotal | 2 |
| Plan | 0714812 |
| Structure | Deck |
Building
| BathroomTotal | 3 |
| BedroomsAboveGround | 3 |
| BedroomsTotal | 3 |
| Appliances | Refrigerator, Gas Stove(s), Dishwasher, Microwave, Window Coverings, Garage Door Opener, Washer & Dryer |
| BasementDevelopment | Unfinished |
| BasementType | Full (unfinished) |
| ConstructedDate | 2008 |
| ConstructionMaterial | Wood Frame |
| ConstructionStyleAttachment | Detached |
| CoolingType | Central Air Conditioning |
| ExteriorFinish | Stone, Vinyl Siding |
| FlooringType | Carpeted, Linoleum |
| FoundationType | Poured Concrete |
| HalfBathTotal | 1 |
| HeatingType | Forced Air |
| StoriesTotal | 2 |
| SizeInterior | 1384 Sqft |
| TotalFinishedArea | 1384 Sqft |
| Type | House |
Parking
| Detached Garage | 2 |
Land
| Acreage | No |
| FenceType | Fence |
| LandAmenities | Playground, Schools, Shopping |
| LandscapeFeatures | Landscaped, Lawn |
| SizeDepth | 36.99 M |
| SizeFrontage | 9.93 M |
| SizeIrregular | 3767.00 |
| SizeTotal | 3767 Sqft|0-4,050 Sqft |
| SizeTotalText | 3767 Sqft|0-4,050 Sqft |
| ZoningDescription | R1-l |
Rooms
| Level | Type | Length | Width | Dimensions |
|---|---|---|---|---|
| Second Level | 4pc Bathroom | 7.50 Ft x 4.83 Ft | ||
| Second Level | 4pc Bathroom | 7.50 Ft x 4.92 Ft | ||
| Second Level | Bedroom | 9.08 Ft x 9.83 Ft | ||
| Second Level | Bedroom | 9.25 Ft x 12.50 Ft | ||
| Second Level | Primary Bedroom | 10.92 Ft x 12.75 Ft | ||
| Main Level | 2pc Bathroom | 4.58 Ft x 4.50 Ft | ||
| Main Level | Dining Room | 7.50 Ft x 11.42 Ft | ||
| Main Level | Foyer | 5.58 Ft x 5.00 Ft | ||
| Main Level | Kitchen | 11.42 Ft x 16.00 Ft | ||
| Main Level | Living Room | 13.50 Ft x 19.42 Ft |
https://www.realtor.ca/real-estate/27550700/33-morningside-manor-airdrie-morningside
Interested?
Contact us for more information






