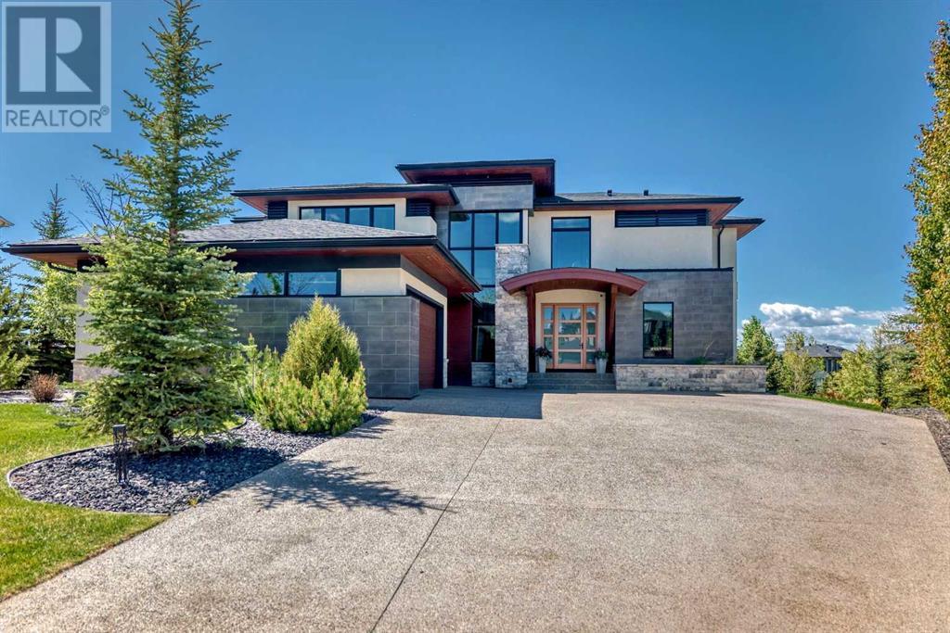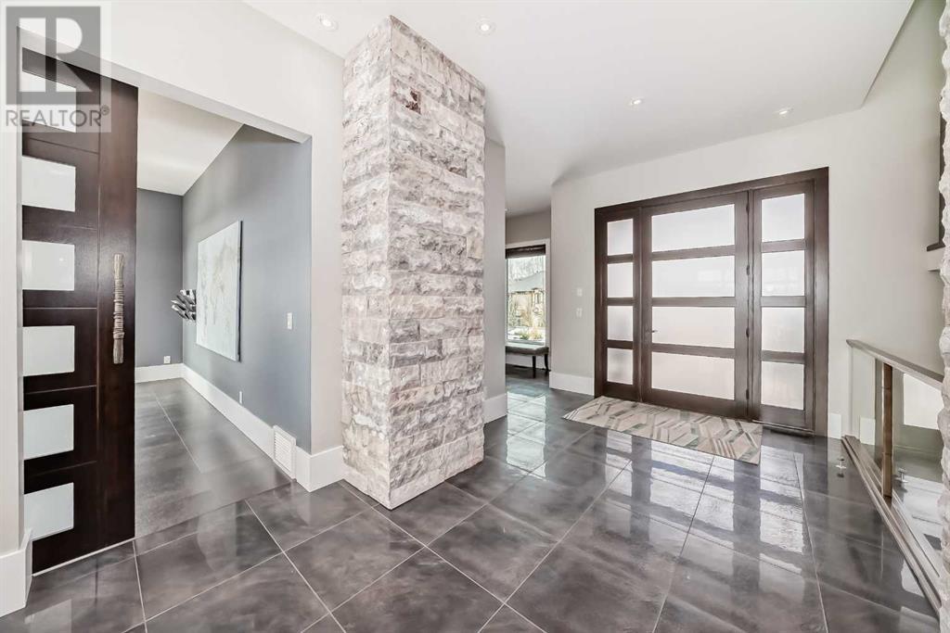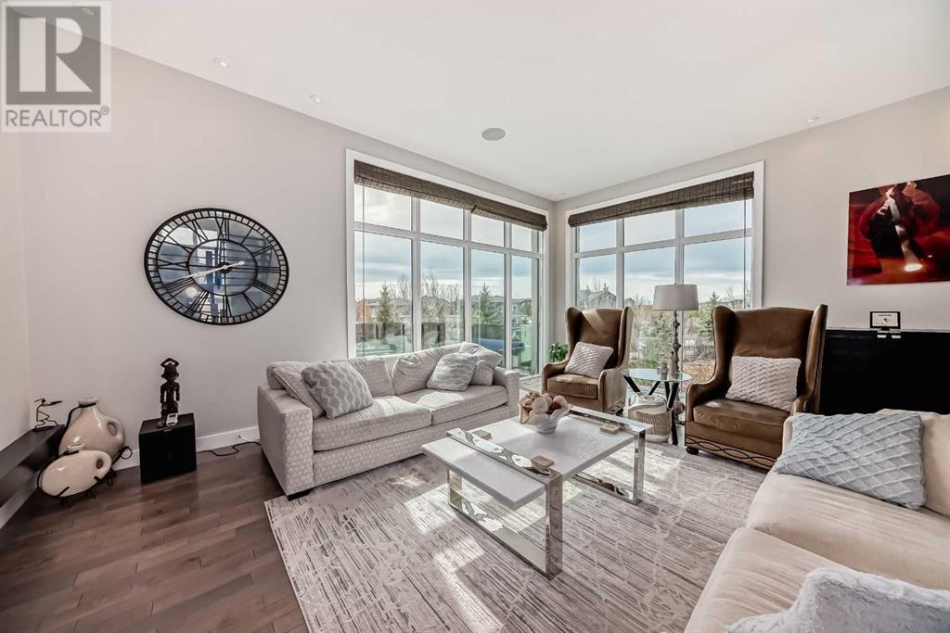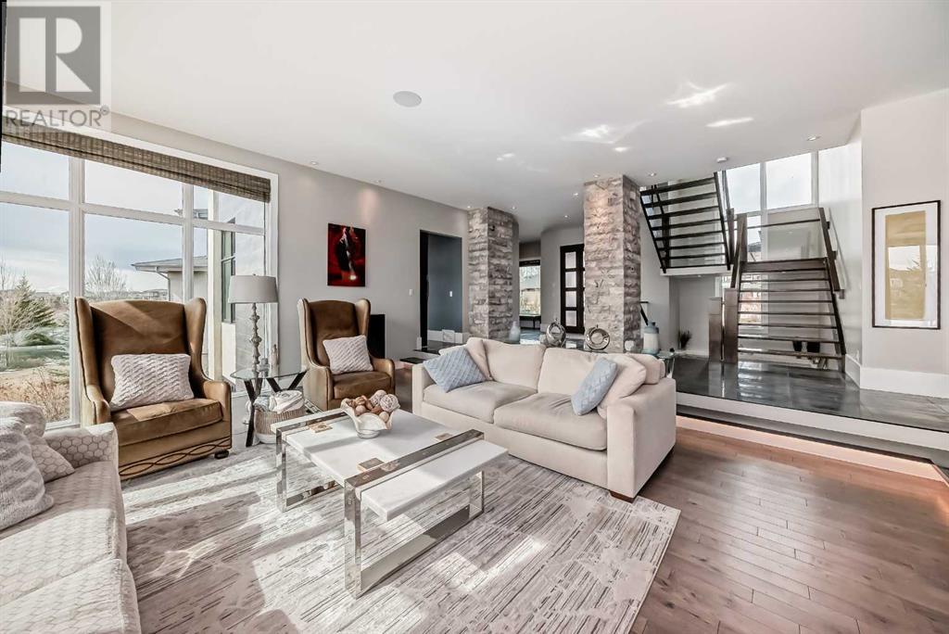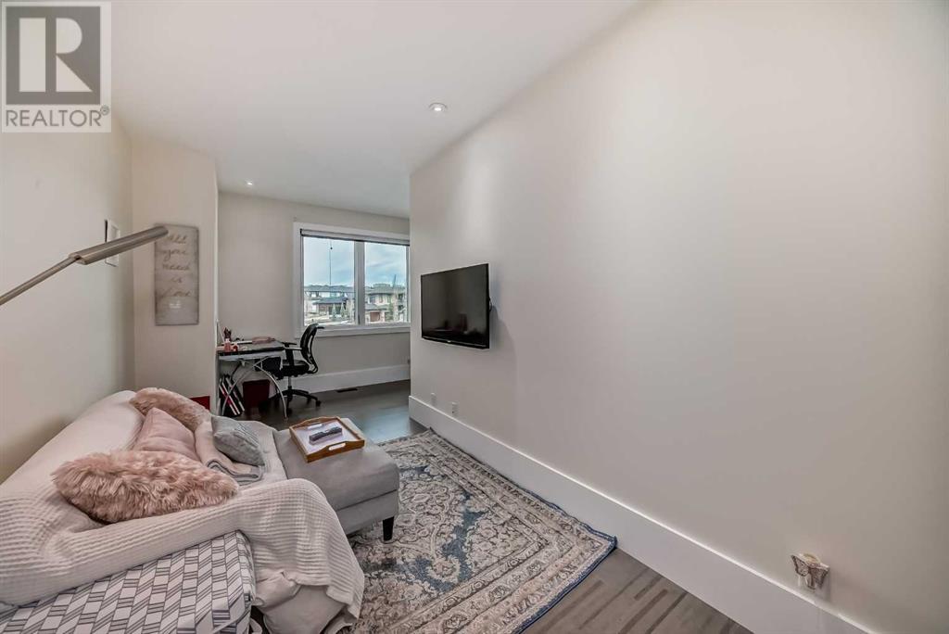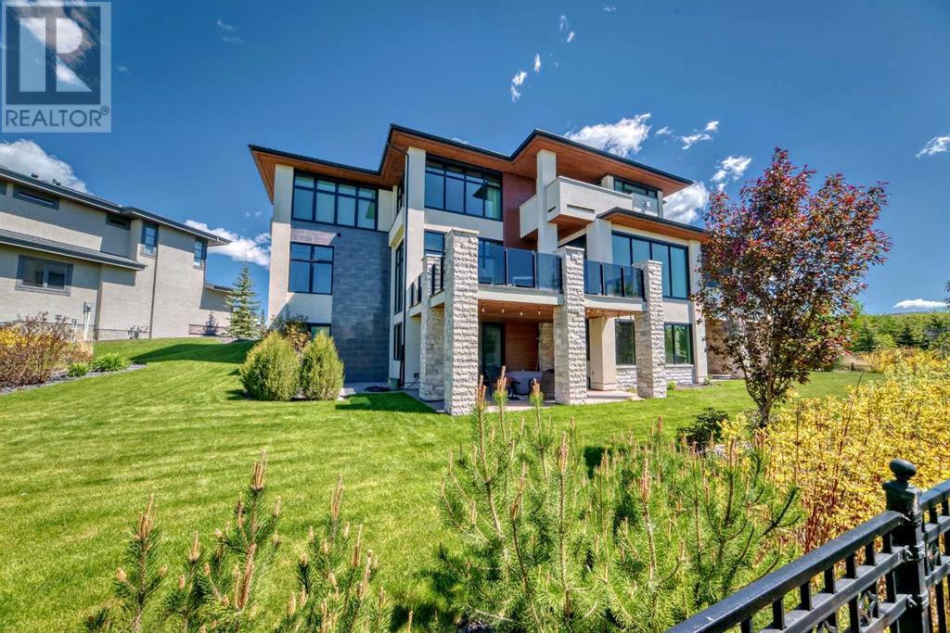4 Bedroom
6 Bathroom
4405 sqft
Fireplace
Central Air Conditioning
Forced Air, In Floor Heating
Lawn, Underground Sprinkler
$3,100,000
Experience the splendor of this custom-built residence situated in a quiet cul-de-sac overlooking a serene pond in the prestigious Watermark community. Spanning over 6800 square feet of luxurious and functional living space, this home is a masterpiece of design and craftsmanship. Upon entry, a grand foyer welcomes you with a custom-built wardrobe closet and a convenient half bath nearby. The main floor features an elegant office with an exquisite barn door for privacy, offering scenic views of Watermark's tranquil ponds and mountains. The great room showcases breathtaking vistas of the rocky mountains, centred around a striking granite-fronted two-way gas fireplace and embellished with hardwood and tile flooring. The heart of the home is the gourmet kitchen, boasting quartz countertops and top-of-the-line appliances including two Asko dishwashers, a double Fisher-Paykel fridge, Miele steam oven, Wolfe gas range, built-in oven, built-in microwave, and a Butler's pantry with a bar fridge. Adjacent to the kitchen, a fabulous mudroom with lockers leads to an oversized triple attached insulated heated garage. This residence features a state-of-the-art sound system with 8 audio zones and includes 12 TVs, all controllable via remote or smartphone ELAN technology. A cozy breakfast nook adjacent to the island provides access to an indoor covered patio with remote wind-canceling screens, a built-in BBQ, gas fireplace, TV, and overhead heaters. Upstairs, three large bedrooms each offer separate sitting areas. The primary suite boasts a two-way gas fireplace, a wet bar with a bar fridge, a private balcony, a feature-lit wall, and expansive view windows. The luxurious master ensuite features a fireplace by the tub, dual sinks, a steam shower, and a massive walk-in closet with shelving and an island. The upper-level laundry room is equipped with upper and lower cabinets for added convenience. The walkout basement level is an entertainer's dream, featuring a bedroom with a 4-piece ensuite, a gym, a family room, a media room with projector and screen, and a wet bar with a quartz island and bar fridge. Additionally, this level boasts its own temperature-controlled wine room and polished concrete floors. Enhancing the exterior are two covered patios adorned with stone, tile, cedar, and acrylic stucco. Enjoy the privacy of this location overlooking the pond and access to kilometers of walking paths within the community. This home is loaded with inclusions including 2 air conditioners, a water filtration system, and an irrigation system. Welcome to your new dream home! **don't forget to watch the video tour!** (id:52784)
Property Details
|
MLS® Number
|
A2156115 |
|
Property Type
|
Single Family |
|
Neigbourhood
|
Watermark |
|
Community Name
|
Watermark |
|
AmenitiesNearBy
|
Park, Playground, Water Nearby |
|
CommunityFeatures
|
Lake Privileges |
|
Features
|
Cul-de-sac, See Remarks, Wet Bar, No Neighbours Behind, No Smoking Home, Parking |
|
ParkingSpaceTotal
|
7 |
|
Plan
|
1311979 |
|
Structure
|
Deck, Porch, Porch, Porch, See Remarks |
Building
|
BathroomTotal
|
6 |
|
BedroomsAboveGround
|
3 |
|
BedroomsBelowGround
|
1 |
|
BedroomsTotal
|
4 |
|
Amenities
|
Clubhouse |
|
Appliances
|
Washer, Refrigerator, Water Purifier, Cooktop - Gas, Dishwasher, Dryer, Microwave, Garburator, Oven - Built-in, Window Coverings, Garage Door Opener |
|
BasementDevelopment
|
Finished |
|
BasementType
|
Full (finished) |
|
ConstructedDate
|
2015 |
|
ConstructionStyleAttachment
|
Detached |
|
CoolingType
|
Central Air Conditioning |
|
ExteriorFinish
|
See Remarks, Stone, Stucco |
|
FireplacePresent
|
Yes |
|
FireplaceTotal
|
4 |
|
FlooringType
|
Carpeted, Ceramic Tile, Concrete, Hardwood, Tile |
|
FoundationType
|
Poured Concrete |
|
HalfBathTotal
|
2 |
|
HeatingType
|
Forced Air, In Floor Heating |
|
StoriesTotal
|
2 |
|
SizeInterior
|
4405 Sqft |
|
TotalFinishedArea
|
4405 Sqft |
|
Type
|
House |
|
UtilityWater
|
Municipal Water |
Parking
|
Garage
|
|
|
Heated Garage
|
|
|
Oversize
|
|
|
See Remarks
|
|
|
Attached Garage
|
3 |
Land
|
Acreage
|
No |
|
FenceType
|
Not Fenced |
|
LandAmenities
|
Park, Playground, Water Nearby |
|
LandscapeFeatures
|
Lawn, Underground Sprinkler |
|
Sewer
|
Municipal Sewage System |
|
SizeDepth
|
44.1 M |
|
SizeFrontage
|
13.66 M |
|
SizeIrregular
|
0.33 |
|
SizeTotal
|
0.33 Ac|10,890 - 21,799 Sqft (1/4 - 1/2 Ac) |
|
SizeTotalText
|
0.33 Ac|10,890 - 21,799 Sqft (1/4 - 1/2 Ac) |
|
ZoningDescription
|
R-1 |
Rooms
| Level |
Type |
Length |
Width |
Dimensions |
|
Second Level |
Primary Bedroom |
|
|
27.17 Ft x 16.67 Ft |
|
Second Level |
6pc Bathroom |
|
|
12.83 Ft x 20.00 Ft |
|
Second Level |
Other |
|
|
11.50 Ft x 15.58 Ft |
|
Second Level |
Bedroom |
|
|
19.83 Ft x 22.25 Ft |
|
Second Level |
4pc Bathroom |
|
|
5.33 Ft x 9.50 Ft |
|
Second Level |
Other |
|
|
4.92 Ft x 5.83 Ft |
|
Second Level |
Laundry Room |
|
|
8.92 Ft x 11.67 Ft |
|
Second Level |
Bedroom |
|
|
19.50 Ft x 17.25 Ft |
|
Second Level |
Other |
|
|
6.17 Ft x 5.58 Ft |
|
Second Level |
4pc Bathroom |
|
|
10.42 Ft x 4.92 Ft |
|
Lower Level |
Exercise Room |
|
|
18.42 Ft x 24.08 Ft |
|
Lower Level |
Wine Cellar |
|
|
7.58 Ft x 10.42 Ft |
|
Lower Level |
2pc Bathroom |
|
|
10.83 Ft x 5.58 Ft |
|
Lower Level |
Bedroom |
|
|
15.25 Ft x 13.92 Ft |
|
Lower Level |
Other |
|
|
6.92 Ft x 6.25 Ft |
|
Lower Level |
4pc Bathroom |
|
|
10.67 Ft x 4.83 Ft |
|
Lower Level |
Media |
|
|
20.83 Ft x 13.58 Ft |
|
Lower Level |
Other |
|
|
15.83 Ft x 10.50 Ft |
|
Lower Level |
Great Room |
|
|
33.67 Ft x 21.67 Ft |
|
Main Level |
Kitchen |
|
|
20.42 Ft x 15.75 Ft |
|
Main Level |
Breakfast |
|
|
18.42 Ft x 12.75 Ft |
|
Main Level |
Dining Room |
|
|
18.50 Ft x 11.67 Ft |
|
Main Level |
Other |
|
|
9.33 Ft x 11.75 Ft |
|
Main Level |
Other |
|
|
9.83 Ft x 8.83 Ft |
|
Main Level |
Office |
|
|
16.00 Ft x 10.92 Ft |
|
Main Level |
Living Room |
|
|
20.50 Ft x 19.50 Ft |
|
Main Level |
Pantry |
|
|
10.33 Ft x 8.42 Ft |
|
Main Level |
2pc Bathroom |
|
|
7.50 Ft x 5.92 Ft |
|
Main Level |
Sunroom |
|
|
20.25 Ft x 17.92 Ft |
|
Main Level |
Other |
|
|
21.25 Ft x 17.17 Ft |
|
Main Level |
Other |
|
|
10.58 Ft x 17.17 Ft |
https://www.realtor.ca/real-estate/27270626/329-creekstone-rise-rural-rocky-view-county-watermark

