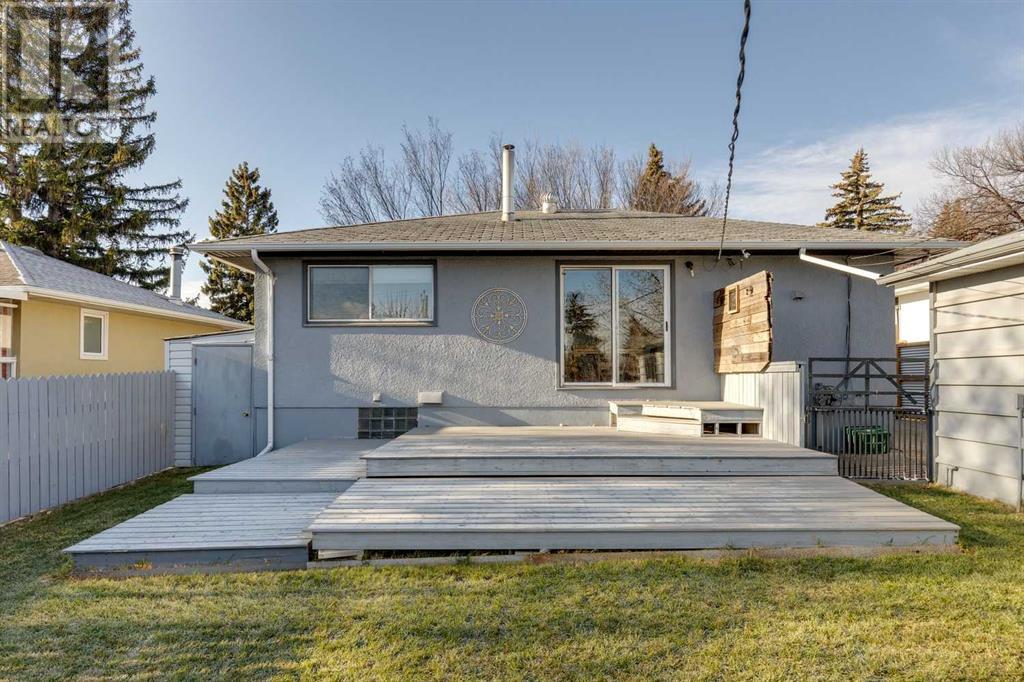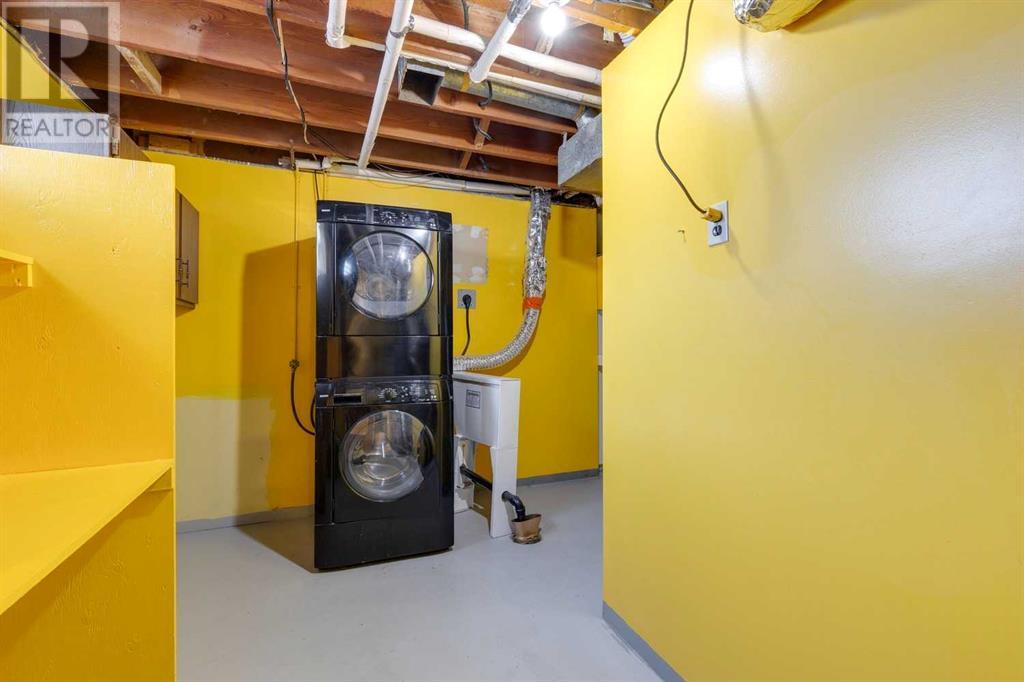328 Trafford Drive Nw Calgary, Alberta T2K 2S9
$599,900
Nestled in the vibrant community of Thorncliffe only 10 minutes from downtown this 4 bedroom, 2 bathroom bungalow is perfectly located on a spacious lot backing onto a green space with a heated double garage and Rv parking. This inviting home offers over 1400 sqft of developed living space 2 bedrooms, 1 4 piece bathroom on the main floor with a cozy living room and a beautiful deck right off the dining area. Along the side of the house there’s a second entrance that leads to the basement. A secondary suite would be subject to approval and permitting by the city/municipality. Downstairs has 2 bedrooms, a 3 piece bathroom, a large family room with a wood burning fireplace perfect for the cold winter months. This well maintained home provides excellent investment potential in a highly desirable neighborhood while also serving as a welcoming move in ready home. Whether you want close access to various different parks or pathways or a massive backyard with a firepit to host your family and friends this place has it all. A large heated tandem double garage, perfect to keep the vehicles out of the snow or you can turn it into your own workshop. It has close access to all different ages of schools, various dog parks, Egerts park, Nosehill park, Deerfoot city, grocery shopping, easy access to major roads like Deerfoot trail, Mcknight Boulevard. This home combines privacy, convenience, and great amenities –Don't miss out on this great opportunity!! (id:52784)
Property Details
| MLS® Number | A2176795 |
| Property Type | Single Family |
| Neigbourhood | North Haven Upper |
| Community Name | Thorncliffe |
| Amenities Near By | Park, Playground, Recreation Nearby, Schools, Shopping |
| Features | No Neighbours Behind |
| Parking Space Total | 5 |
| Plan | 5564ha |
| Structure | Deck |
Building
| Bathroom Total | 2 |
| Bedrooms Above Ground | 2 |
| Bedrooms Below Ground | 2 |
| Bedrooms Total | 4 |
| Appliances | Washer, Refrigerator, Dishwasher, Range, Dryer, Microwave, Window Coverings, Garage Door Opener |
| Architectural Style | Bungalow |
| Basement Development | Finished |
| Basement Type | Full (finished) |
| Constructed Date | 1957 |
| Construction Style Attachment | Detached |
| Cooling Type | None |
| Exterior Finish | Metal, Stucco, Vinyl Siding |
| Fireplace Present | Yes |
| Fireplace Total | 1 |
| Flooring Type | Hardwood, Other, Tile |
| Foundation Type | Poured Concrete |
| Heating Type | Forced Air |
| Stories Total | 1 |
| Size Interior | 913 Ft2 |
| Total Finished Area | 912.81 Sqft |
| Type | House |
Parking
| Detached Garage | 2 |
| Parking Pad | |
| R V |
Land
| Acreage | No |
| Fence Type | Fence |
| Land Amenities | Park, Playground, Recreation Nearby, Schools, Shopping |
| Landscape Features | Garden Area |
| Size Irregular | 5586.47 |
| Size Total | 5586.47 Sqft|4,051 - 7,250 Sqft |
| Size Total Text | 5586.47 Sqft|4,051 - 7,250 Sqft |
| Zoning Description | R-cg |
Rooms
| Level | Type | Length | Width | Dimensions |
|---|---|---|---|---|
| Basement | Family Room | 22.83 Ft x 12.33 Ft | ||
| Basement | Laundry Room | 14.17 Ft x 10.58 Ft | ||
| Basement | Bedroom | 11.33 Ft x 8.83 Ft | ||
| Basement | Bedroom | 11.42 Ft x 8.83 Ft | ||
| Basement | 3pc Bathroom | 7.00 Ft x 6.25 Ft | ||
| Main Level | Kitchen | 9.42 Ft x 8.67 Ft | ||
| Main Level | Dining Room | 9.75 Ft x 9.17 Ft | ||
| Main Level | Living Room | 19.17 Ft x 11.92 Ft | ||
| Main Level | Primary Bedroom | 11.42 Ft x 11.08 Ft | ||
| Main Level | Bedroom | 11.42 Ft x 10.67 Ft | ||
| Main Level | 4pc Bathroom | 7.58 Ft x 6.25 Ft |
https://www.realtor.ca/real-estate/27610051/328-trafford-drive-nw-calgary-thorncliffe
Contact Us
Contact us for more information

































