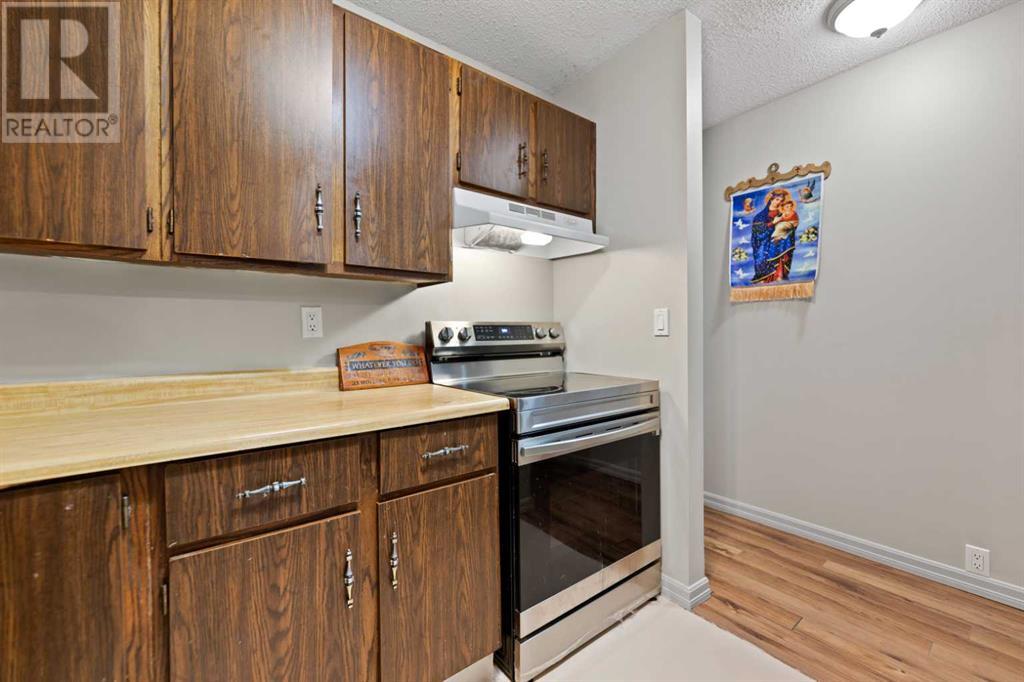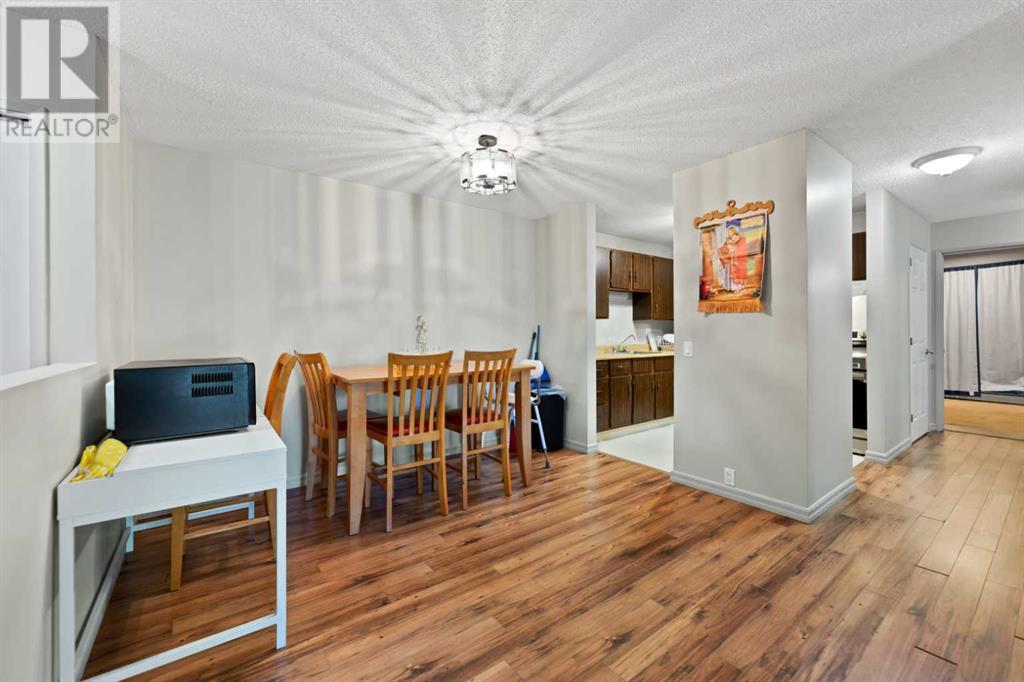328, 10120 Brookpark Boulevard Sw Calgary, Alberta T2W 3G3
$264,900Maintenance, Condominium Amenities, Common Area Maintenance, Heat, Insurance, Parking, Property Management, Reserve Fund Contributions, Sewer, Waste Removal, Water
$663.95 Monthly
Maintenance, Condominium Amenities, Common Area Maintenance, Heat, Insurance, Parking, Property Management, Reserve Fund Contributions, Sewer, Waste Removal, Water
$663.95 MonthlyWelcome to this spacious 3-bedroom, 1 and a half-bathroom condo, that is located just a 3-minute walk from the vibrant Southland Leisure Centre! It comes with not 1 but 2 parking stalls. One of them is leased for a very small amount. This well-appointed unit offers everything you need for comfortable living, including a huge balcony perfect for relaxing or entertaining outdoors.Inside, you’ll find three generously sized bedrooms, ideal for a family or anyone looking for extra space. The main living area flows seamlessly into the dining and kitchen spaces, creating an open and inviting atmosphere. With 1.5 bathrooms, you have convenience for both family and guests.The unbeatable location makes it easy to enjoy all that the Southland Leisure Centre has to offer, including its wave pool, waterslide, gymnasium, racquet sports courts, and a variety of fitness classes. Whether you're an active individual or looking for family-friendly activities, this prime spot offers endless recreational opportunities right outside your door.Don’t miss the chance to make this fantastic condo your new home! (id:52784)
Property Details
| MLS® Number | A2169882 |
| Property Type | Single Family |
| Neigbourhood | Braeside |
| Community Name | Braeside |
| Amenities Near By | Playground, Recreation Nearby, Schools, Shopping |
| Community Features | Pets Allowed With Restrictions |
| Features | No Animal Home, No Smoking Home, Parking |
| Parking Space Total | 2 |
| Plan | 8910451 |
Building
| Bathroom Total | 2 |
| Bedrooms Above Ground | 3 |
| Bedrooms Total | 3 |
| Appliances | Refrigerator, Oven - Electric, Window Coverings |
| Constructed Date | 1977 |
| Construction Style Attachment | Attached |
| Cooling Type | None |
| Exterior Finish | Stucco |
| Fireplace Present | Yes |
| Fireplace Total | 1 |
| Flooring Type | Carpeted, Vinyl |
| Half Bath Total | 1 |
| Heating Fuel | Natural Gas |
| Heating Type | Baseboard Heaters, Hot Water |
| Stories Total | 3 |
| Size Interior | 1,026 Ft2 |
| Total Finished Area | 1026 Sqft |
| Type | Apartment |
Land
| Acreage | No |
| Land Amenities | Playground, Recreation Nearby, Schools, Shopping |
| Size Total Text | Unknown |
| Zoning Description | M-c1 |
Rooms
| Level | Type | Length | Width | Dimensions |
|---|---|---|---|---|
| Main Level | Dining Room | 10.92 Ft x 8.58 Ft | ||
| Main Level | Living Room | 16.50 Ft x 13.25 Ft | ||
| Main Level | Kitchen | 8.08 Ft x 8.08 Ft | ||
| Main Level | Primary Bedroom | 13.25 Ft x 11.33 Ft | ||
| Main Level | Bedroom | 11.50 Ft x 9.00 Ft | ||
| Main Level | Bedroom | 13.33 Ft x 8.50 Ft | ||
| Main Level | 4pc Bathroom | .00 Ft x .00 Ft | ||
| Main Level | 2pc Bathroom | .00 Ft x .00 Ft | ||
| Main Level | Storage | 5.50 Ft x 3.08 Ft | ||
| Main Level | Other | 8.33 Ft x 4.92 Ft | ||
| Main Level | Other | 21.58 Ft x 7.83 Ft |
https://www.realtor.ca/real-estate/27488701/328-10120-brookpark-boulevard-sw-calgary-braeside
Contact Us
Contact us for more information






























