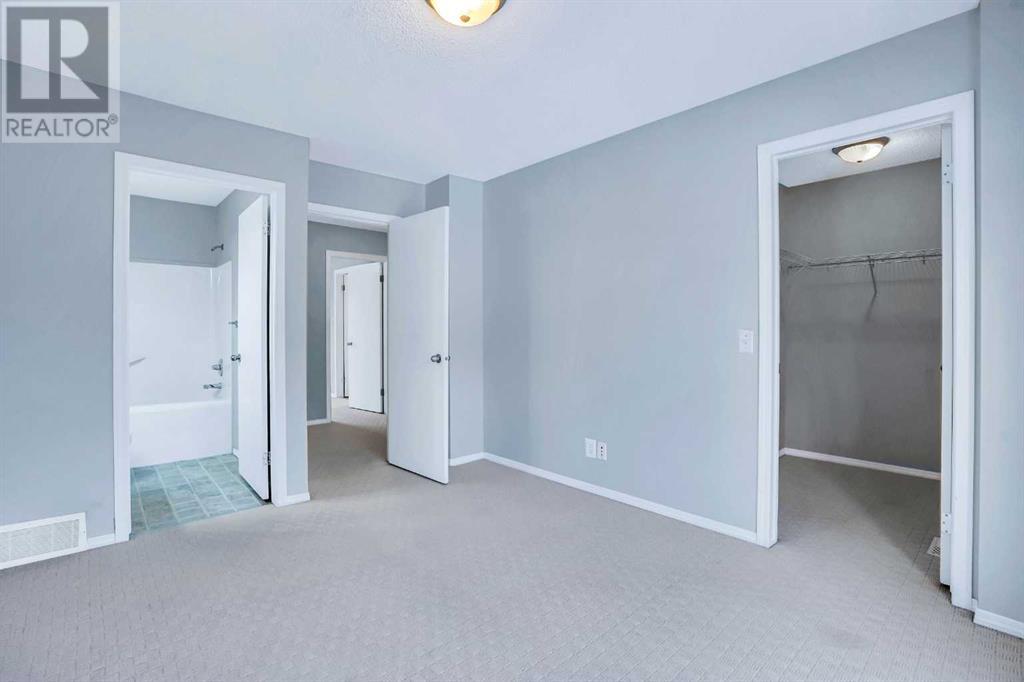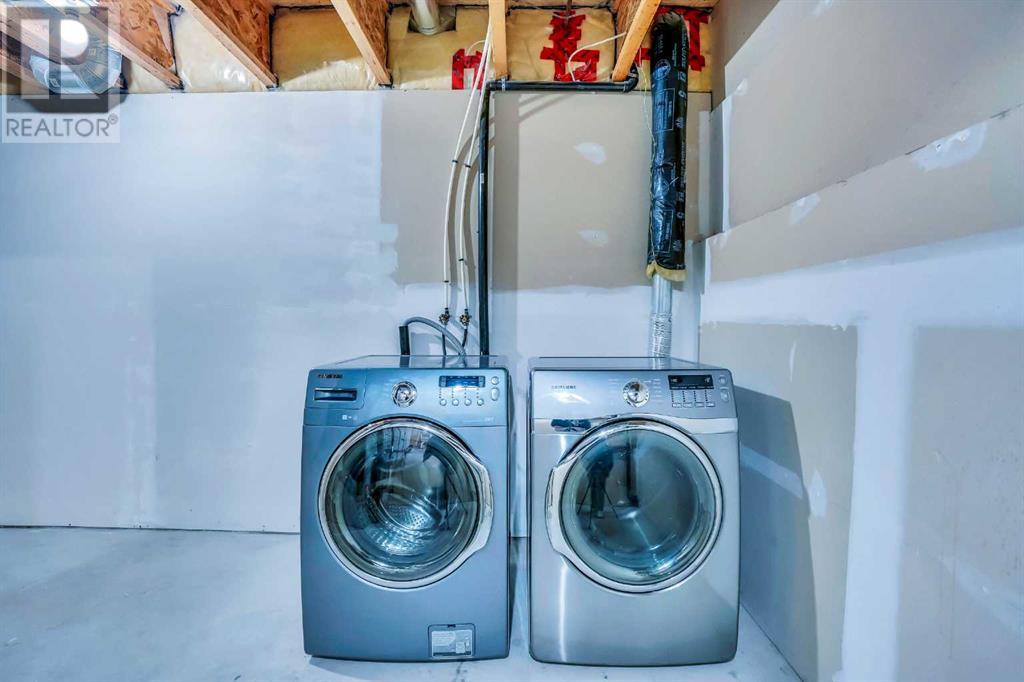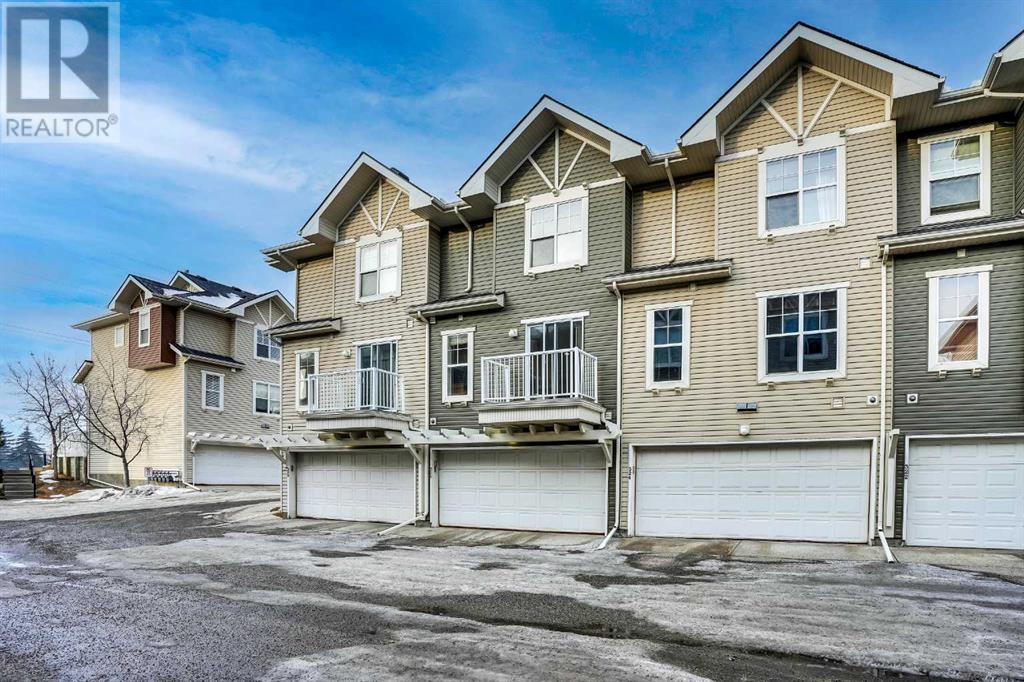326 Toscana Gardens Nw Calgary, Alberta T3L 3C3
$439,900Maintenance, Common Area Maintenance, Insurance, Property Management, Reserve Fund Contributions, Waste Removal
$361.28 Monthly
Maintenance, Common Area Maintenance, Insurance, Property Management, Reserve Fund Contributions, Waste Removal
$361.28 MonthlyDiscover the perfect blend of comfort and functionality in this beautifully designed 2-bedroom, 2.5-bathroom townhome in the heart of Tuscany. Spanning 1,116 sq.ft., this home offers a unique split-level layout, ideal for modern living. The main living spaces are a standout feature, with two distinct living rooms thoughtfully separated by stairs. These versatile areas provide endless possibilities for relaxation, entertaining, or creating a dedicated work-from-home space. The kitchen boasts ample granite countertop space, all appliances, a pantry and a convenient breakfast bar, allowing for seamless interaction between the dining and living areas—perfect for hosting family and friends. Upstairs, you’ll find two generously sized bedrooms, each with its own private ensuite, offering privacy and comfort. The unit has its own balcony, ideal for morning coffee or evening relaxation, and a cozy front porch that adds charm and curb appeal. Additional highlights include a double attached garage for secure parking and storage. Situated in the highly desirable Tuscany community, this home is just steps away from parks, schools, shopping, and within minutes to the Tuscany LRT station, ensuring a perfect balance of convenience and tranquility. Book a private showing today! (id:52784)
Property Details
| MLS® Number | A2184018 |
| Property Type | Single Family |
| Neigbourhood | Tuscany |
| Community Name | Tuscany |
| AmenitiesNearBy | Playground, Schools, Shopping |
| CommunityFeatures | Pets Allowed With Restrictions |
| ParkingSpaceTotal | 2 |
| Plan | 0511961 |
Building
| BathroomTotal | 3 |
| BedroomsAboveGround | 2 |
| BedroomsTotal | 2 |
| Appliances | Washer, Refrigerator, Range - Electric, Dishwasher, Dryer, Microwave, Window Coverings |
| BasementDevelopment | Partially Finished |
| BasementType | Partial (partially Finished) |
| ConstructedDate | 2004 |
| ConstructionMaterial | Wood Frame |
| ConstructionStyleAttachment | Attached |
| CoolingType | None |
| ExteriorFinish | Vinyl Siding |
| FlooringType | Carpeted, Linoleum |
| FoundationType | Poured Concrete |
| HalfBathTotal | 1 |
| HeatingType | Forced Air |
| StoriesTotal | 2 |
| SizeInterior | 1116 Sqft |
| TotalFinishedArea | 1116 Sqft |
| Type | Row / Townhouse |
Parking
| Attached Garage | 2 |
Land
| Acreage | No |
| FenceType | Fence |
| LandAmenities | Playground, Schools, Shopping |
| SizeTotalText | Unknown |
| ZoningDescription | M-c1 |
Rooms
| Level | Type | Length | Width | Dimensions |
|---|---|---|---|---|
| Basement | Storage | 3.17 Ft x 3.58 Ft | ||
| Basement | Furnace | 10.08 Ft x 12.42 Ft | ||
| Main Level | Dining Room | 13.00 Ft x 9.67 Ft | ||
| Main Level | Foyer | 6.75 Ft x 6.42 Ft | ||
| Main Level | Kitchen | 17.33 Ft x 9.83 Ft | ||
| Main Level | Living Room | 107.58 Ft x 13.25 Ft | ||
| Main Level | 2pc Bathroom | .00 Ft x .00 Ft | ||
| Upper Level | Bedroom | 10.42 Ft x 13.25 Ft | ||
| Upper Level | Primary Bedroom | 11.92 Ft x 12.50 Ft | ||
| Upper Level | 4pc Bathroom | .00 Ft x .00 Ft | ||
| Upper Level | 4pc Bathroom | .00 Ft x .00 Ft |
https://www.realtor.ca/real-estate/27754843/326-toscana-gardens-nw-calgary-tuscany
Interested?
Contact us for more information


































