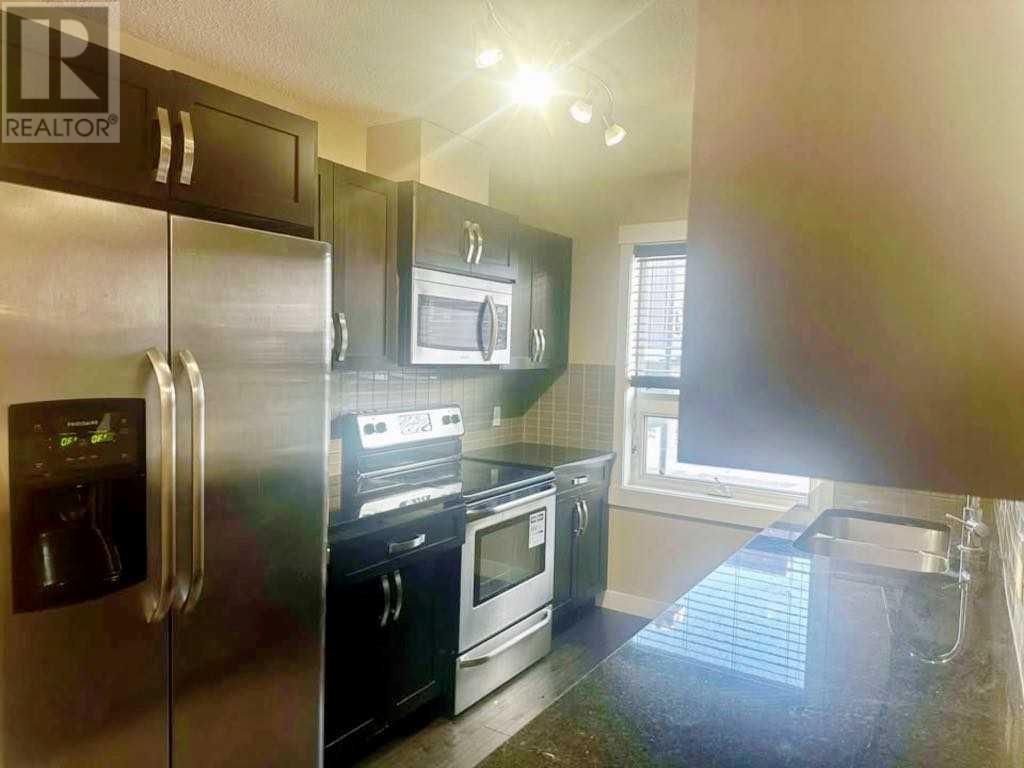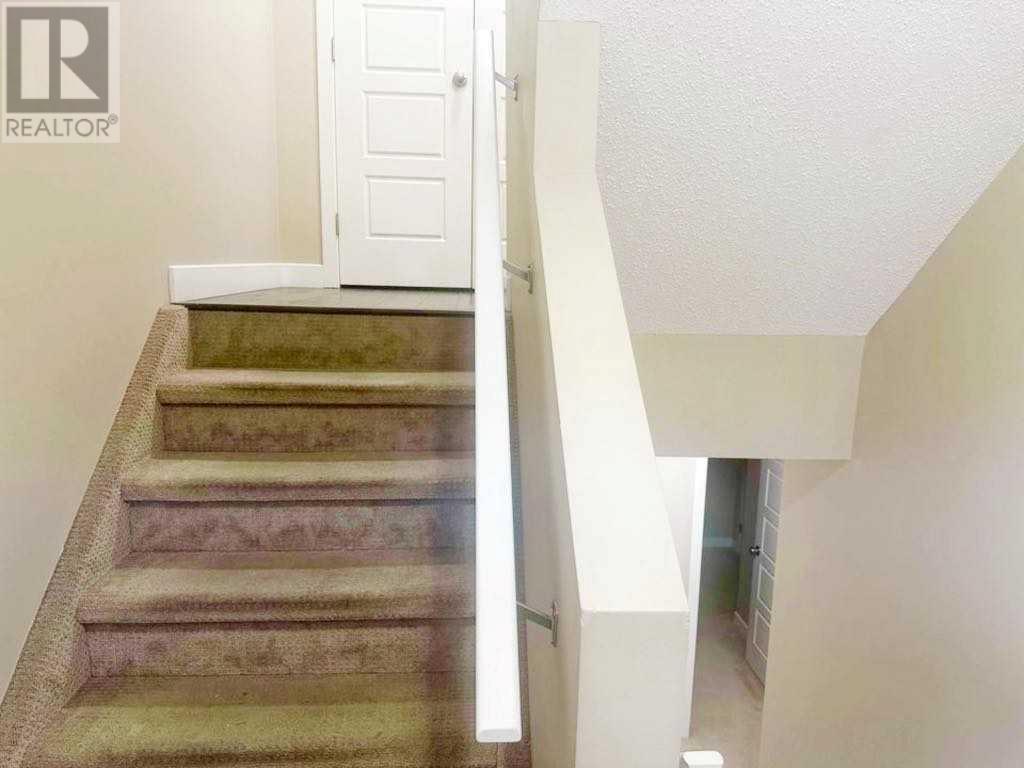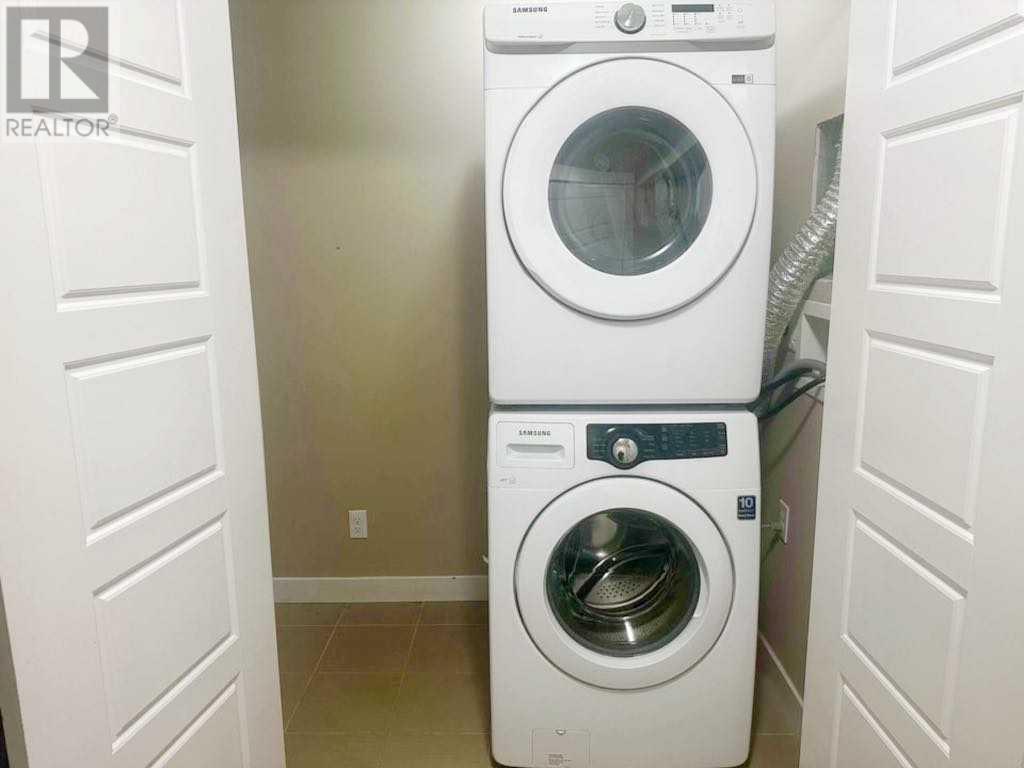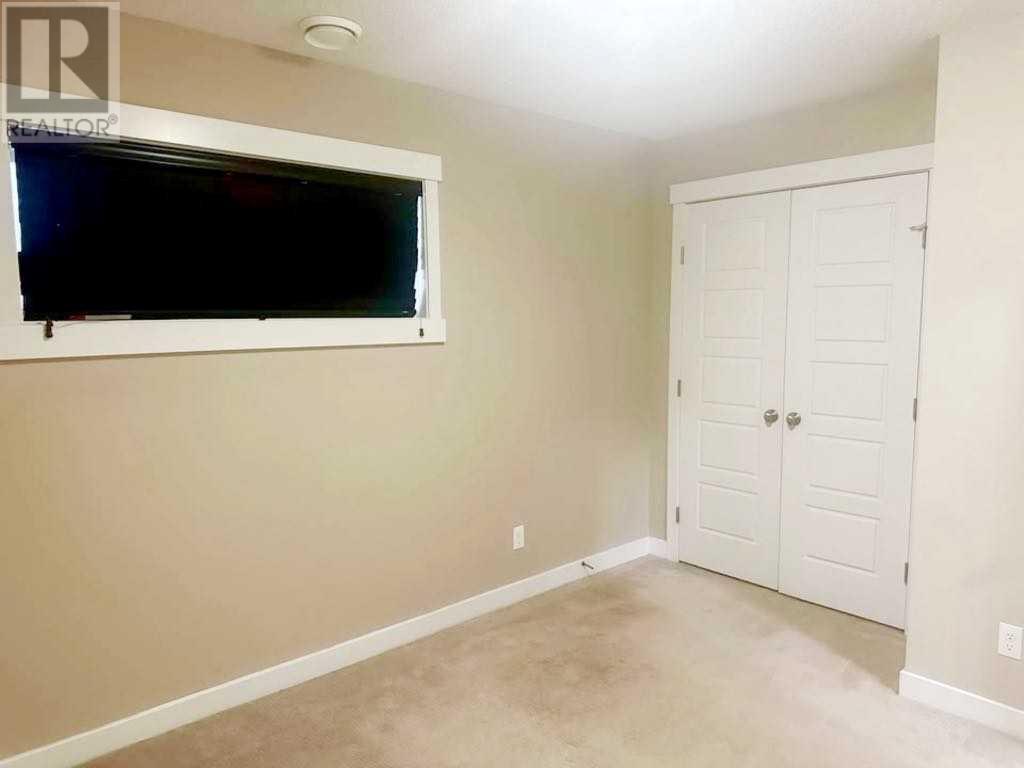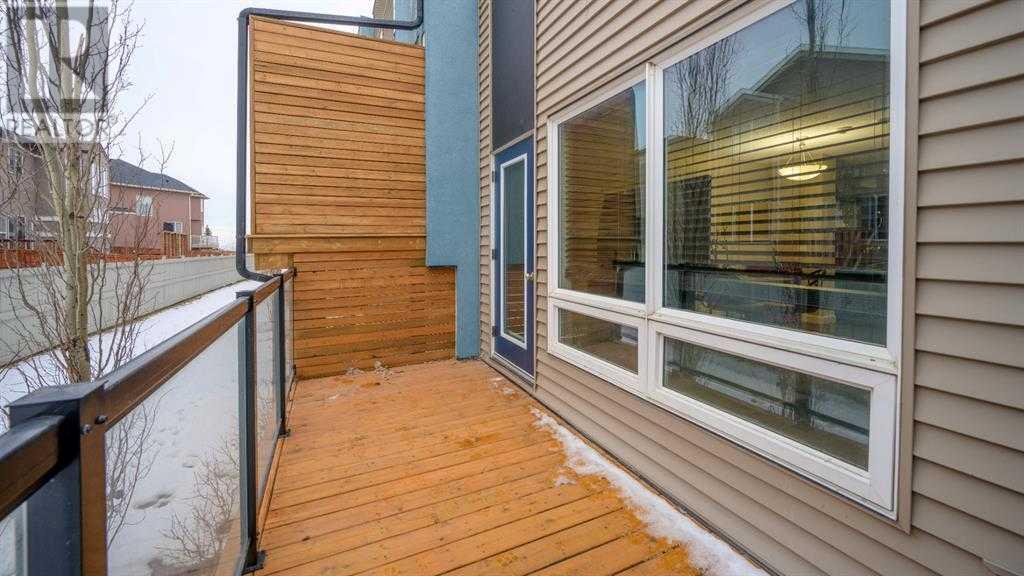326 Covecreek Circle Ne Calgary, Alberta T3K 0W6
$355,000Maintenance, Waste Removal
$316.90 Monthly
Maintenance, Waste Removal
$316.90 MonthlyDiscover the perfect blend of style and convenience in this stunning townhouse in Coventry Hills NE, Calgary offering 1133 sq. ft of developed living space. Featuring 2 bedrooms and 2 bathrooms, this unit showcases laminate flooring, stainless steel appliances, and granite countertops. The main floor boasts an open-concept layout, seamlessly connecting the kitchen, living room, and dining area, all illuminated by large windows that fill the space with natural light. Step onto the balcony to unwind and enjoy the fresh air. Conveniently located just minutes from schools, bus stops, restaurants, and the airport, with quick access to Deerfoot and Stoney Trail, this home is ideal for modern living. Schedule your showing today! (id:52784)
Property Details
| MLS® Number | A2180869 |
| Property Type | Single Family |
| Neigbourhood | Coventry Hills |
| Community Name | Coventry Hills |
| AmenitiesNearBy | Playground, Schools, Shopping |
| CommunityFeatures | Pets Allowed With Restrictions |
| Features | Cul-de-sac, Level, Parking |
| ParkingSpaceTotal | 1 |
| Plan | 1112769 |
| Structure | Deck |
Building
| BathroomTotal | 2 |
| BedroomsAboveGround | 1 |
| BedroomsBelowGround | 1 |
| BedroomsTotal | 2 |
| Appliances | Washer, Refrigerator, Dishwasher, Stove, Dryer |
| BasementDevelopment | Finished |
| BasementType | Full (finished) |
| ConstructedDate | 2011 |
| ConstructionMaterial | Poured Concrete, Wood Frame |
| ConstructionStyleAttachment | Attached |
| CoolingType | None |
| ExteriorFinish | Concrete, Vinyl Siding |
| FlooringType | Carpeted, Ceramic Tile, Laminate |
| FoundationType | Poured Concrete |
| HeatingFuel | Natural Gas |
| HeatingType | Forced Air |
| StoriesTotal | 2 |
| SizeInterior | 739.61 Sqft |
| TotalFinishedArea | 739.61 Sqft |
| Type | Row / Townhouse |
Parking
| Parking Pad |
Land
| Acreage | No |
| FenceType | Not Fenced |
| LandAmenities | Playground, Schools, Shopping |
| SizeDepth | 19.6 M |
| SizeFrontage | 4.9 M |
| SizeIrregular | 1030.00 |
| SizeTotal | 1030 Sqft|0-4,050 Sqft |
| SizeTotalText | 1030 Sqft|0-4,050 Sqft |
| ZoningDescription | M-1 |
Rooms
| Level | Type | Length | Width | Dimensions |
|---|---|---|---|---|
| Basement | Bedroom | 10.42 Ft x 9.92 Ft | ||
| Basement | 4pc Bathroom | 8.25 Ft x 7.58 Ft | ||
| Basement | Laundry Room | 6.67 Ft x 3.33 Ft | ||
| Basement | Furnace | 11.42 Ft x 4.17 Ft | ||
| Main Level | Living Room | 15.25 Ft x 10.42 Ft | ||
| Main Level | Dining Room | 8.33 Ft x 8.00 Ft | ||
| Main Level | Kitchen | 10.42 Ft x 7.92 Ft | ||
| Main Level | Other | 16.25 Ft x 6.00 Ft | ||
| Upper Level | Primary Bedroom | 11.67 Ft x 10.25 Ft | ||
| Upper Level | 4pc Bathroom | 9.50 Ft x 8.00 Ft | ||
| Upper Level | Other | 6.17 Ft x 4.67 Ft | ||
| Upper Level | Other | 15.50 Ft x 5.08 Ft |
https://www.realtor.ca/real-estate/27687007/326-covecreek-circle-ne-calgary-coventry-hills
Interested?
Contact us for more information






