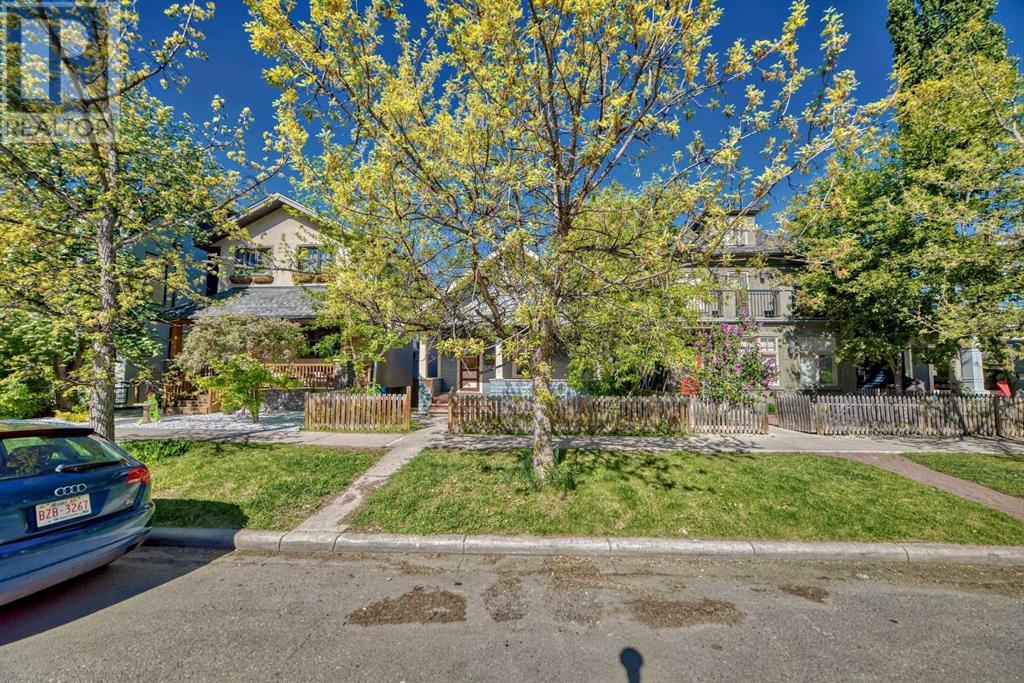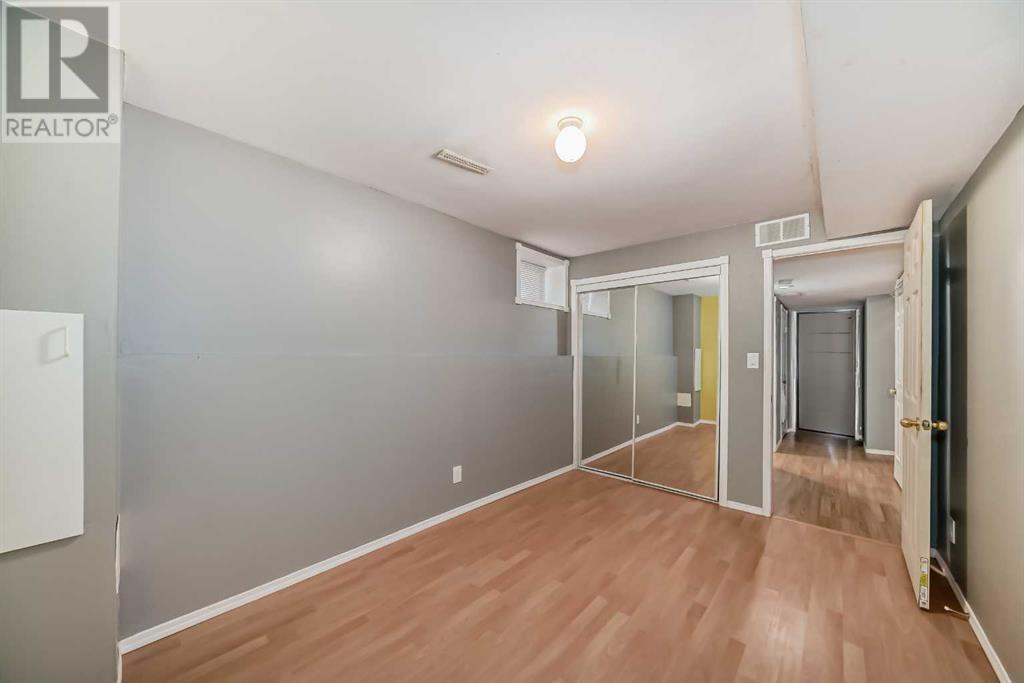325 10a Street Nw Calgary, Alberta T2N 1W7
$799,000
Charming Fixer-Upper Character Home in Prime Hillhurst Location. Discover the perfect blend of Character and potential in this home located in the highly desirable Hillhurst neighbourhood. Set on an expansive West Backing 9.13m X 38.11m lot, this home offers an excellent opportunity for those looking to Renovate or Build new in one of Calgarys most sought-after areas. Enjoy the convenience of being close to Numerous Amenities, scenic pathways, popular pubs, diverse dining options, and transit. As you step inside, you are greeted by a Spacious living room and formal dining area, both featuring Classic hardwood flooring that exudes warmth and elegance. The 9 ft ceilings add to the open and airy ambiance, creating an inviting atmosphere ideal for entertaining or unwinding after a long day. Continue into the heart of the home – the inviting eat-in kitchen. This kitchen with updated cabinetry is designed for both functionality and charm, featuring a Large dining area with a Door leading to a West-Facing back deck, perfect for enjoying the sun and outdoor entertaining. Additionally, the kitchen includes an eating bar for casual meals, adding versatility to the space. The main floor comprises two small yet cozy bedrooms, providing ample space for family or guests. The bathroom is a highlight, featuring an antique Clawfoot tub that adds a touch of vintage elegance. Laundry hookups are conveniently located in the bathroom, enhancing the home's practicality. Outside, the large back deck offers a great space for gatherings and relaxation, while the covered front porch provides a welcoming spot to enjoy your morning coffee. The Walk-up basement with Separate Entrance extends the living space, featuring a convenient wet bar / Kitchenette handy for in laws or out of town guests. With two additional bedrooms ( non egress windows),a four-piece bathroom and separate laundry room, the basement offers flexibility for various living arrangements. While the home is move-in ready, it doe s require some work, making it an ideal project for those with a vision for renovation. Alternatively, the generous lot size makes it perfect for a new build, allowing you to design and create your dream home from the ground up. Living in Hillhurst means being at the center of it all. The neighborhood is known for its vibrant community atmosphere, with easy access to shops, restaurants, cafes, and pubs. Enjoy the nearby pathways for walking, jogging, or biking, and take advantage of the excellent public transit options for a quick commute to downtown and other parts of the city. This property is more than just a home; it's an opportunity to invest in a prime location with endless potential. Whether you're an investor, builder, or a homeowner ready to take on a project, this Hillhurst gem is waiting for you to make it your own. (id:52784)
Open House
This property has open houses!
11:00 am
Ends at:12:30 pm
Property Details
| MLS® Number | A2139565 |
| Property Type | Single Family |
| Neigbourhood | Downtown West End |
| Community Name | Hillhurst |
| AmenitiesNearBy | Park, Playground, Schools, Shopping |
| Features | Back Lane, Wood Windows |
| ParkingSpaceTotal | 2 |
| Plan | 5609j |
| Structure | Deck, Porch, Porch, Porch |
Building
| BathroomTotal | 2 |
| BedroomsAboveGround | 2 |
| BedroomsBelowGround | 2 |
| BedroomsTotal | 4 |
| Appliances | Washer, Refrigerator, Dishwasher, Stove |
| ArchitecturalStyle | Bungalow |
| BasementDevelopment | Finished |
| BasementFeatures | Walk-up |
| BasementType | Full (finished) |
| ConstructedDate | 1913 |
| ConstructionStyleAttachment | Detached |
| CoolingType | None |
| ExteriorFinish | Wood Siding |
| FlooringType | Hardwood, Laminate, Other |
| FoundationType | Poured Concrete |
| HeatingFuel | Natural Gas |
| HeatingType | Forced Air |
| StoriesTotal | 1 |
| SizeInterior | 928 Sqft |
| TotalFinishedArea | 928 Sqft |
| Type | House |
Parking
| Other | |
| Street |
Land
| Acreage | No |
| FenceType | Fence |
| LandAmenities | Park, Playground, Schools, Shopping |
| LandscapeFeatures | Lawn |
| SizeDepth | 38.11 M |
| SizeFrontage | 9.13 M |
| SizeIrregular | 347.00 |
| SizeTotal | 347 M2|0-4,050 Sqft |
| SizeTotalText | 347 M2|0-4,050 Sqft |
| ZoningDescription | M-cg D72 |
Rooms
| Level | Type | Length | Width | Dimensions |
|---|---|---|---|---|
| Lower Level | Bedroom | 13.17 Ft x 8.92 Ft | ||
| Lower Level | Bedroom | 8.75 Ft x 14.42 Ft | ||
| Lower Level | 4pc Bathroom | 7.67 Ft x 5.17 Ft | ||
| Lower Level | Laundry Room | 4.92 Ft x 6.42 Ft | ||
| Lower Level | Family Room | 18.42 Ft x 9.92 Ft | ||
| Lower Level | Other | 5.17 Ft x 2.50 Ft | ||
| Lower Level | Furnace | 5.50 Ft x 7.00 Ft | ||
| Main Level | Primary Bedroom | 9.17 Ft x 8.25 Ft | ||
| Main Level | Bedroom | 9.17 Ft x 8.33 Ft | ||
| Main Level | Dining Room | 10.67 Ft x 11.08 Ft | ||
| Main Level | Living Room | 20.25 Ft x 9.08 Ft | ||
| Main Level | 4pc Bathroom | 10.08 Ft x 7.33 Ft | ||
| Main Level | Kitchen | 11.08 Ft x 11.08 Ft | ||
| Main Level | Breakfast | 8.25 Ft x 11.08 Ft |
https://www.realtor.ca/real-estate/27092734/325-10a-street-nw-calgary-hillhurst
Interested?
Contact us for more information



































