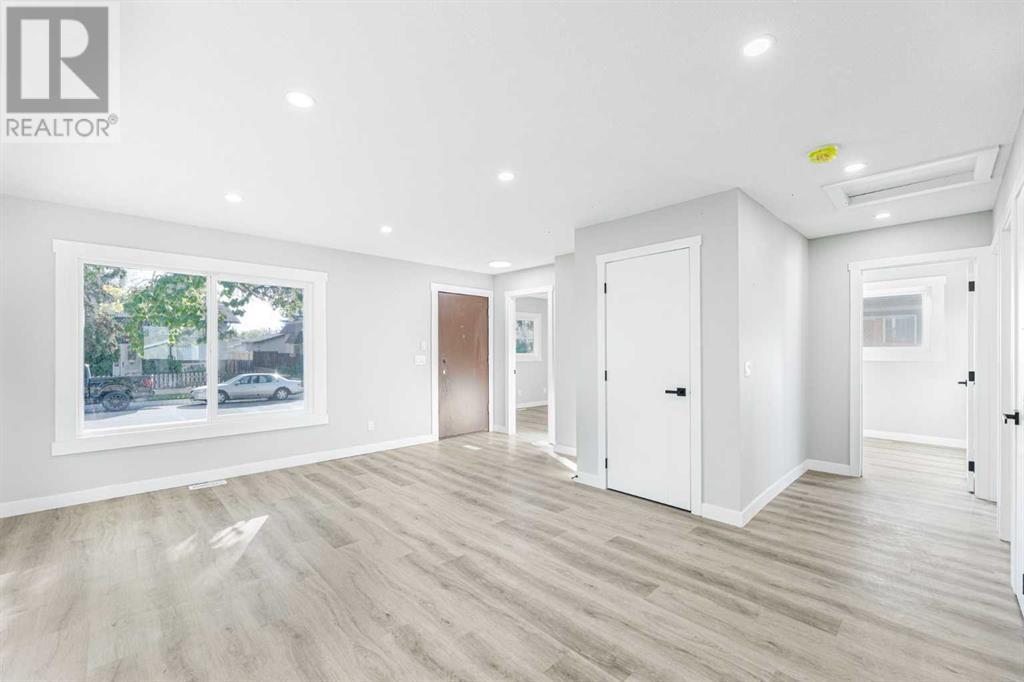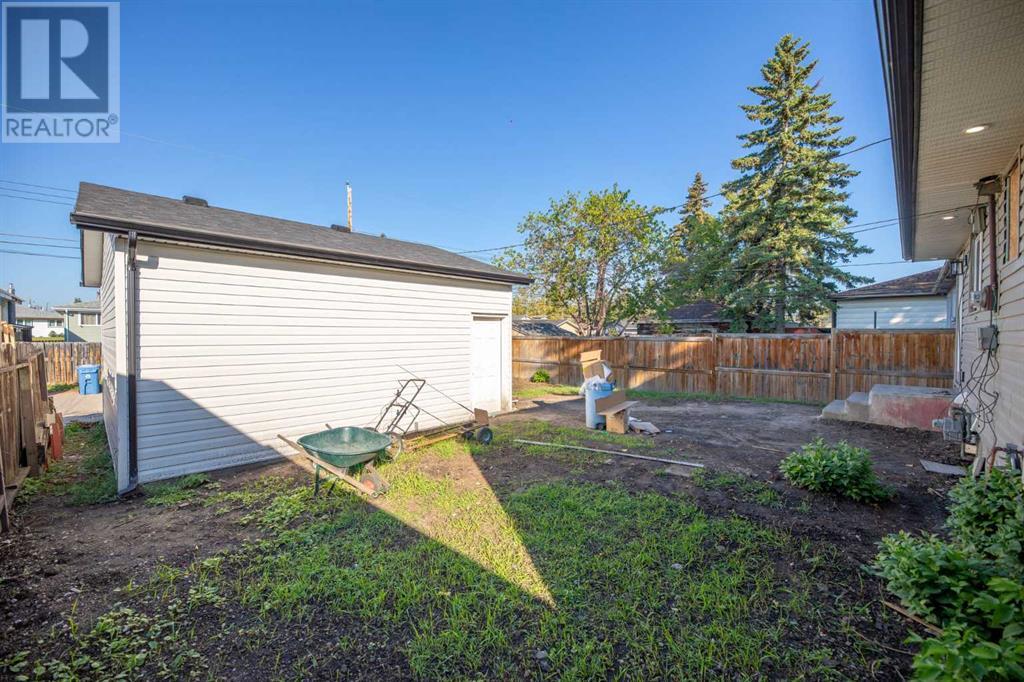3239 Dovercliffe Road Se Calgary, Alberta T2B 1W1
$594,500
5 BEDS | 3 BATHS | 2 KITCHENS | 2 LAUNDRY | iLLEGAL SUITE| DOUBLE OVERSIZED DETACHED GARAGE 1 Brand New Fully Renovated Detached House in the Heart of Dover| Renovations: Brand new windows, roof, hot water tank, and modern vinyl plank flooring throughout the house. Main Floor: Features 3 spacious bedrooms, 2 full bathrooms, and a cozy electric fireplace. Kitchen: Stunning kitchen with quartz countertops and modern finishes. Laundry: Separate laundry rooms for both the main floor and the basement. Basement Suite: A separate 2-bedroom illegal suite with its own entrance. Garage: Oversized double detached garage with pot lights installed around the exterior of both the house and garage. Seller: Motivated to sell. This home is move-in ready with stylish updates and plenty of space. (id:52784)
Property Details
| MLS® Number | A2182510 |
| Property Type | Single Family |
| Neigbourhood | Dover |
| Community Name | Dover |
| Amenities Near By | Park, Playground, Schools, Shopping |
| Features | Back Lane, No Animal Home, No Smoking Home |
| Parking Space Total | 2 |
| Plan | 7382jk |
| Structure | None |
Building
| Bathroom Total | 3 |
| Bedrooms Above Ground | 3 |
| Bedrooms Below Ground | 2 |
| Bedrooms Total | 5 |
| Appliances | Refrigerator, Range - Electric, Dishwasher, See Remarks, Washer/dryer Stack-up |
| Architectural Style | Bungalow |
| Basement Development | Finished |
| Basement Features | Suite |
| Basement Type | Full (finished) |
| Constructed Date | 1973 |
| Construction Style Attachment | Detached |
| Cooling Type | None |
| Exterior Finish | Aluminum Siding |
| Fireplace Present | Yes |
| Fireplace Total | 1 |
| Flooring Type | Laminate |
| Foundation Type | See Remarks |
| Heating Type | Other, Forced Air |
| Stories Total | 1 |
| Size Interior | 986 Ft2 |
| Total Finished Area | 986 Sqft |
| Type | House |
Parking
| Detached Garage | 2 |
Land
| Acreage | No |
| Fence Type | Fence |
| Land Amenities | Park, Playground, Schools, Shopping |
| Landscape Features | Garden Area |
| Size Depth | 40 M |
| Size Frontage | 12.19 M |
| Size Irregular | 4004.00 |
| Size Total | 4004 Sqft|0-4,050 Sqft |
| Size Total Text | 4004 Sqft|0-4,050 Sqft |
| Zoning Description | Rc-1 |
Rooms
| Level | Type | Length | Width | Dimensions |
|---|---|---|---|---|
| Basement | 4pc Bathroom | 5.00 Ft x 7.25 Ft | ||
| Basement | Bedroom | 8.25 Ft x 10.58 Ft | ||
| Basement | Bedroom | 10.08 Ft x 12.83 Ft | ||
| Basement | Kitchen | 16.25 Ft x 13.58 Ft | ||
| Basement | Recreational, Games Room | 19.75 Ft x 13.25 Ft | ||
| Basement | Furnace | 9.08 Ft x 13.58 Ft | ||
| Main Level | 3pc Bathroom | 4.00 Ft x 7.00 Ft | ||
| Main Level | Bedroom | 11.25 Ft x 9.92 Ft | ||
| Main Level | Primary Bedroom | 11.25 Ft x 9.92 Ft | ||
| Main Level | Living Room | 19.75 Ft x 16.92 Ft | ||
| Main Level | 4pc Bathroom | 5.00 Ft x 9.92 Ft | ||
| Main Level | Bedroom | 8.00 Ft x 9.42 Ft | ||
| Main Level | Kitchen | 10.75 Ft x 10.33 Ft |
https://www.realtor.ca/real-estate/27717919/3239-dovercliffe-road-se-calgary-dover
Contact Us
Contact us for more information




































