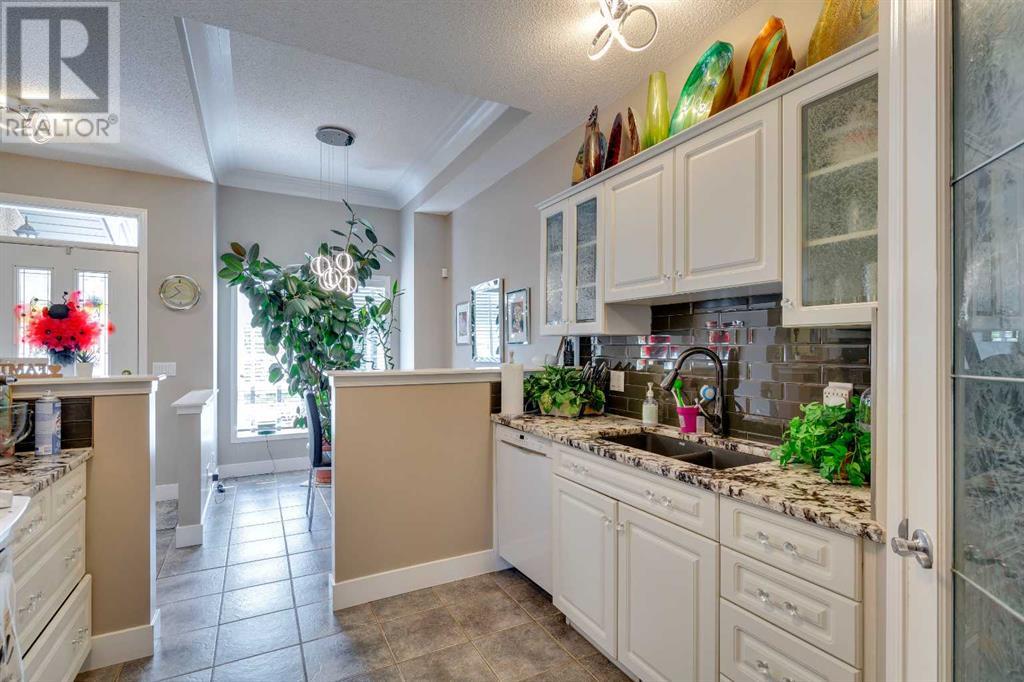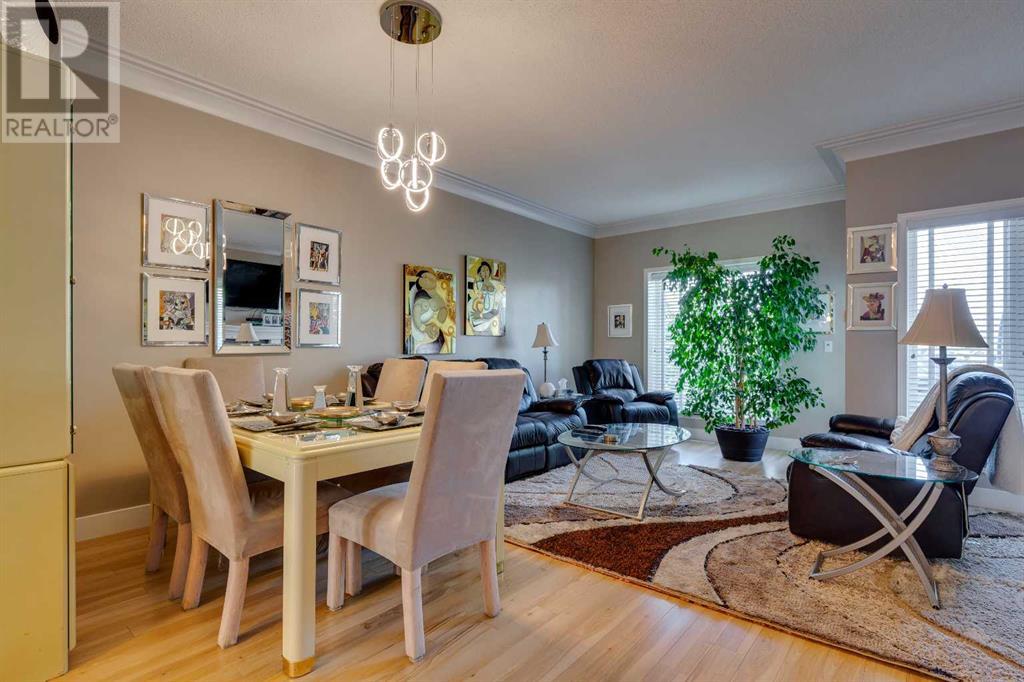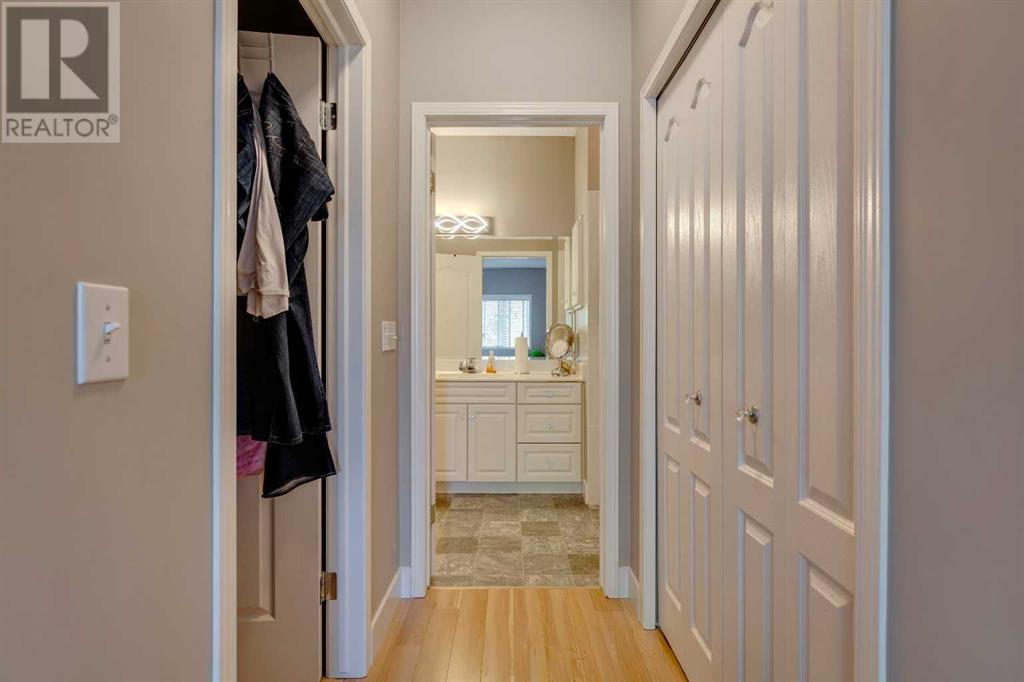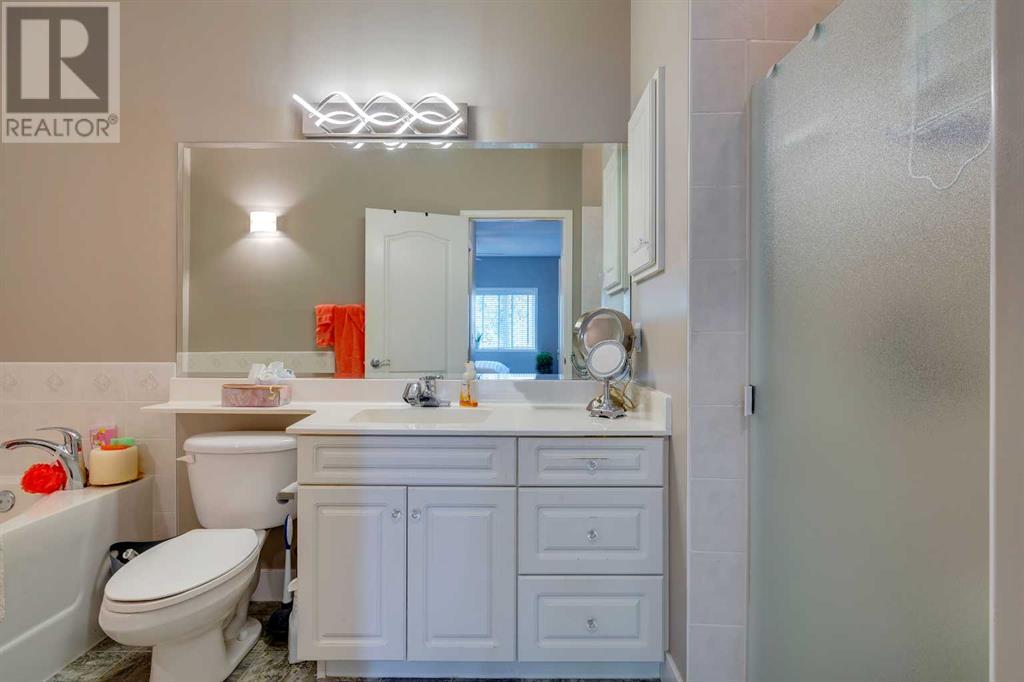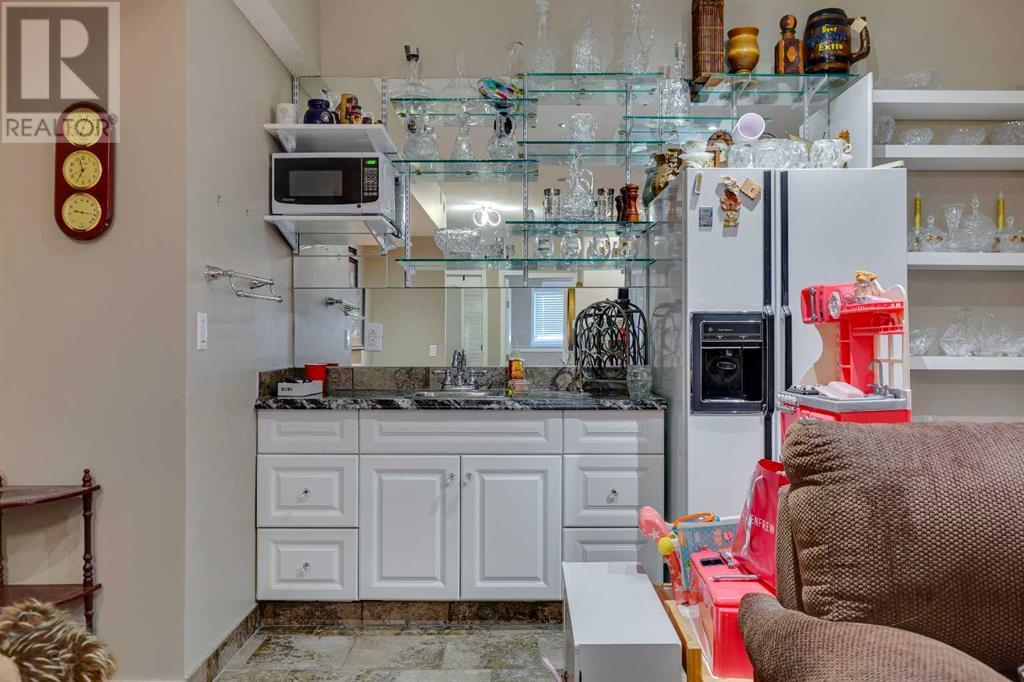323 Shannon Estates Terrace Sw Calgary, Alberta T2Y 4C5
$585,000Maintenance, Condominium Amenities, Caretaker, Common Area Maintenance, Insurance, Ground Maintenance, Property Management, Reserve Fund Contributions
$440 Monthly
Maintenance, Condominium Amenities, Caretaker, Common Area Maintenance, Insurance, Ground Maintenance, Property Management, Reserve Fund Contributions
$440 MonthlyWelcome home!! I am pleased to feature this tastefully renovated unit in the sought after Shannon Estates complex! This one of a kind HOME has been meticulously maintained and features high end upgrades throughout including, big beautiful bright windows, gleaming hardwood floors throughout, upgraded crown moulding, custom cabinetry, inviting fireplaces, water softener, central vac with attachments, 9 ft ceilings on both levels, and wired for security. The gorgeous kitchen is built for a chef with high end appliances and sparkling GRANITE. Enjoy the convenience of the main floor master boasting a walk in closet and full 4 pc ensuite. The beautiful basement features a large family room, wet bar with fridge, another warm inviting fireplace, built-ins, gorgeous patio with concrete pad, separate recreational room, 2nd bedroom with walk in closet, and full bath. Double attached garage. Built in gas line. Goodbye!!! to lawn and snow care and start enjoying MAINTENANCE-FREE living at the wonderful Shannon Estates! this is a Adult complex 35 plus. Please book a showing with your favourite Realtor today! Will not last long! (id:52784)
Property Details
| MLS® Number | A2150968 |
| Property Type | Single Family |
| Neigbourhood | Shawnessy |
| Community Name | Shawnessy |
| AmenitiesNearBy | Schools, Shopping |
| CommunityFeatures | Pets Allowed With Restrictions, Age Restrictions |
| Features | Closet Organizers, No Animal Home, No Smoking Home, Level |
| ParkingSpaceTotal | 4 |
| Plan | 0012442 |
| ViewType | View |
Building
| BathroomTotal | 3 |
| BedroomsAboveGround | 1 |
| BedroomsBelowGround | 2 |
| BedroomsTotal | 3 |
| Appliances | Range - Electric, Dishwasher, Microwave |
| ArchitecturalStyle | Bungalow |
| BasementDevelopment | Finished |
| BasementType | Full (finished) |
| ConstructedDate | 2002 |
| ConstructionStyleAttachment | Semi-detached |
| CoolingType | Central Air Conditioning |
| ExteriorFinish | Stucco |
| FireplacePresent | Yes |
| FireplaceTotal | 2 |
| FlooringType | Carpeted, Ceramic Tile, Hardwood |
| FoundationType | Poured Concrete |
| HalfBathTotal | 1 |
| HeatingFuel | Natural Gas |
| HeatingType | Forced Air |
| StoriesTotal | 1 |
| SizeInterior | 1135.21 Sqft |
| TotalFinishedArea | 1135.21 Sqft |
| Type | Duplex |
Parking
| Attached Garage | 2 |
Land
| Acreage | No |
| FenceType | Not Fenced |
| LandAmenities | Schools, Shopping |
| LandscapeFeatures | Landscaped |
| SizeDepth | 30.48 M |
| SizeFrontage | 15.24 M |
| SizeTotalText | Unknown |
| ZoningDescription | M-cg D22 |
Rooms
| Level | Type | Length | Width | Dimensions |
|---|---|---|---|---|
| Basement | Recreational, Games Room | 24.50 Ft x 13.50 Ft | ||
| Basement | Storage | 9.50 Ft x 7.50 Ft | ||
| Basement | Bedroom | 13.50 Ft x 9.50 Ft | ||
| Basement | Bedroom | 12.67 Ft x 11.00 Ft | ||
| Basement | 4pc Bathroom | 13.42 Ft x 5.00 Ft | ||
| Main Level | Kitchen | 10.50 Ft x 10.00 Ft | ||
| Main Level | Dining Room | 9.50 Ft x 7.50 Ft | ||
| Main Level | Living Room | 20.00 Ft x 18.00 Ft | ||
| Main Level | Laundry Room | 6.00 Ft x 3.00 Ft | ||
| Main Level | Primary Bedroom | 13.50 Ft x 13.00 Ft | ||
| Main Level | 2pc Bathroom | 6.00 Ft x 5.00 Ft | ||
| Main Level | 4pc Bathroom | 10.00 Ft x 5.50 Ft |
https://www.realtor.ca/real-estate/27191594/323-shannon-estates-terrace-sw-calgary-shawnessy
Interested?
Contact us for more information













