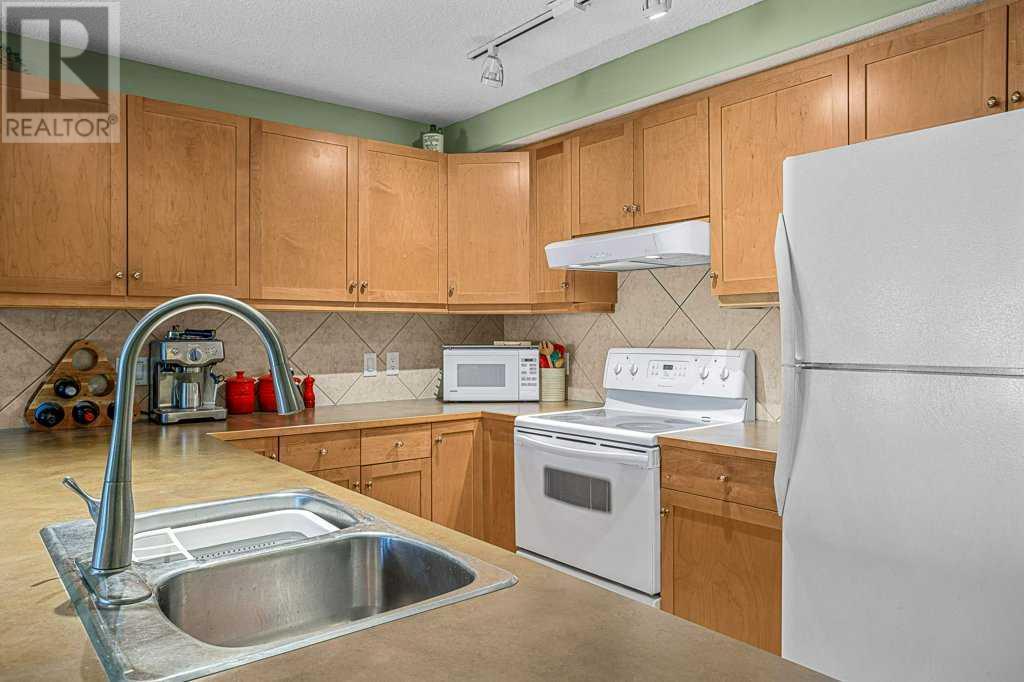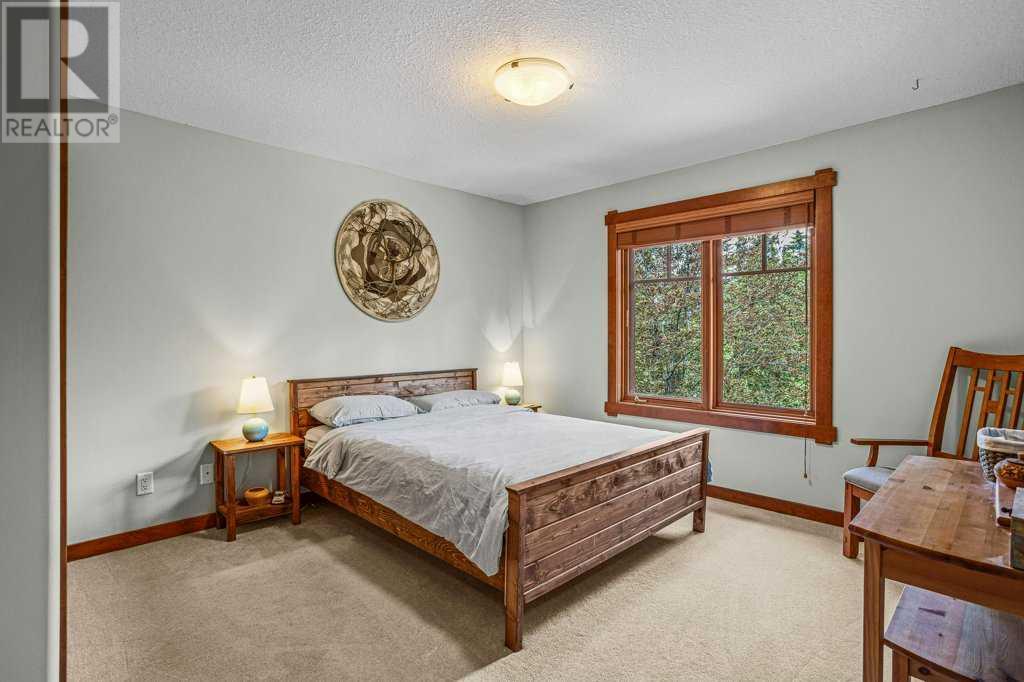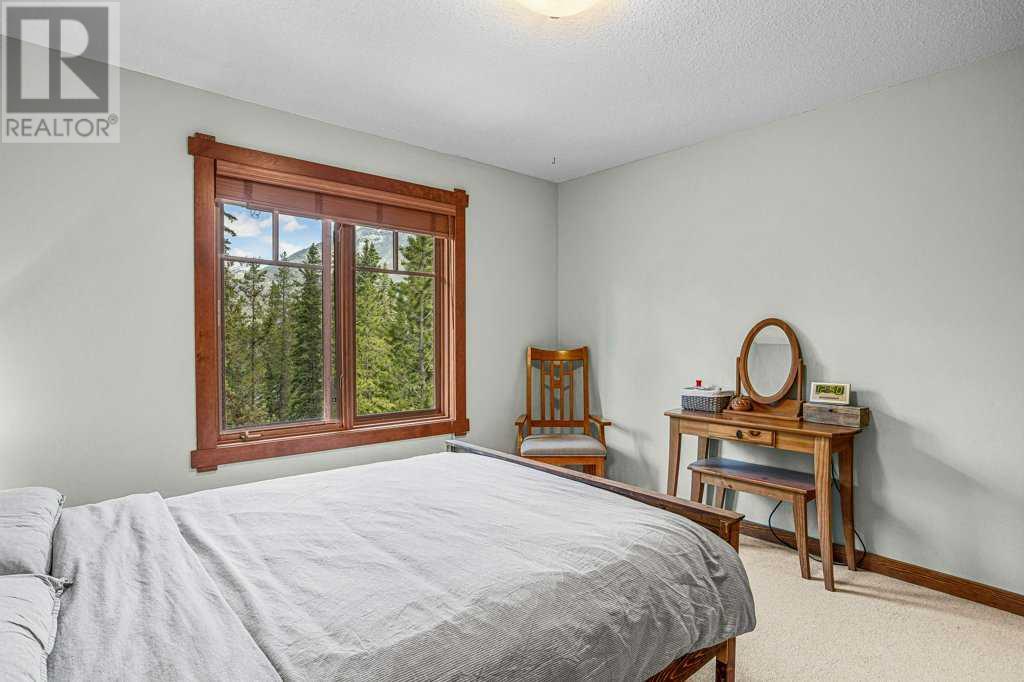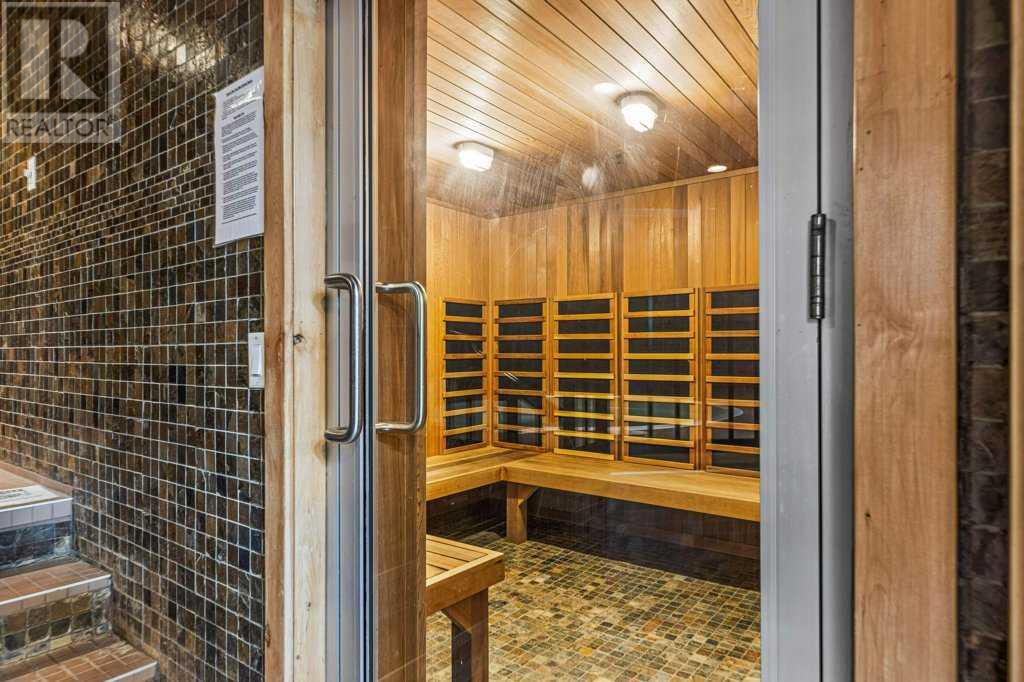321, 170 Crossbow Place Canmore, Alberta T1W 3H4
$648,800Maintenance, Condominium Amenities, Heat, Insurance, Property Management, Reserve Fund Contributions, Sewer, Water
$638.52 Monthly
Maintenance, Condominium Amenities, Heat, Insurance, Property Management, Reserve Fund Contributions, Sewer, Water
$638.52 MonthlyDiscover this pristine 2 bedroom, 1 bath condo in Crossbow, ideal for full-time living or as a vacation retreat. Situated on the serene Bow River and a short bike ride from downtown. This northwest corner unit offers stunning views from every window and has no units on above. The open-concept kitchen and living area feature a spacious eating bar, perfect for entertaining. Enjoy summer barbecues on the deck with afternoon and evening sun, and cozy up by the fireplace during winter. This condo includes a heated underground titled parking spot and a storage locker. Crossbow Place boasts a vibrant community atmosphere with amenities such as an onsite gym, hot tub, and a large recreational room equipped with pool tables, air hockey, a movie area, and a grand fireplace. Condo fees cover all utilities minus electricity. Schedule your viewing today! (id:52784)
Property Details
| MLS® Number | A2147492 |
| Property Type | Single Family |
| Neigbourhood | Three Sisters Creek |
| Community Name | Three Sisters |
| AmenitiesNearBy | Schools |
| Features | Elevator |
| ParkingSpaceTotal | 1 |
| Plan | 0311446,u60 |
Building
| BathroomTotal | 1 |
| BedroomsAboveGround | 2 |
| BedroomsTotal | 2 |
| Amenities | Clubhouse, Exercise Centre, Whirlpool |
| Appliances | Washer, Refrigerator, Dishwasher, Stove, Dryer |
| ArchitecturalStyle | Low Rise |
| ConstructedDate | 2003 |
| ConstructionStyleAttachment | Attached |
| CoolingType | None |
| ExteriorFinish | Stucco, Wood Siding |
| FireplacePresent | Yes |
| FireplaceTotal | 1 |
| FlooringType | Carpeted, Ceramic Tile |
| HeatingType | In Floor Heating |
| StoriesTotal | 4 |
| SizeInterior | 945 Sqft |
| TotalFinishedArea | 945 Sqft |
| Type | Apartment |
Parking
| Underground |
Land
| Acreage | No |
| LandAmenities | Schools |
| SizeTotalText | Unknown |
| ZoningDescription | Res |
Rooms
| Level | Type | Length | Width | Dimensions |
|---|---|---|---|---|
| Main Level | Bedroom | 10.75 Ft x 9.92 Ft | ||
| Main Level | Dining Room | 12.42 Ft x 7.42 Ft | ||
| Main Level | Foyer | 13.92 Ft x 3.83 Ft | ||
| Main Level | Kitchen | 11.25 Ft x 14.50 Ft | ||
| Main Level | Living Room | 11.92 Ft x 14.50 Ft | ||
| Main Level | Primary Bedroom | 11.83 Ft x 13.83 Ft | ||
| Main Level | 4pc Bathroom | 6.83 Ft x 8.25 Ft |
https://www.realtor.ca/real-estate/27137431/321-170-crossbow-place-canmore-three-sisters
Interested?
Contact us for more information















































