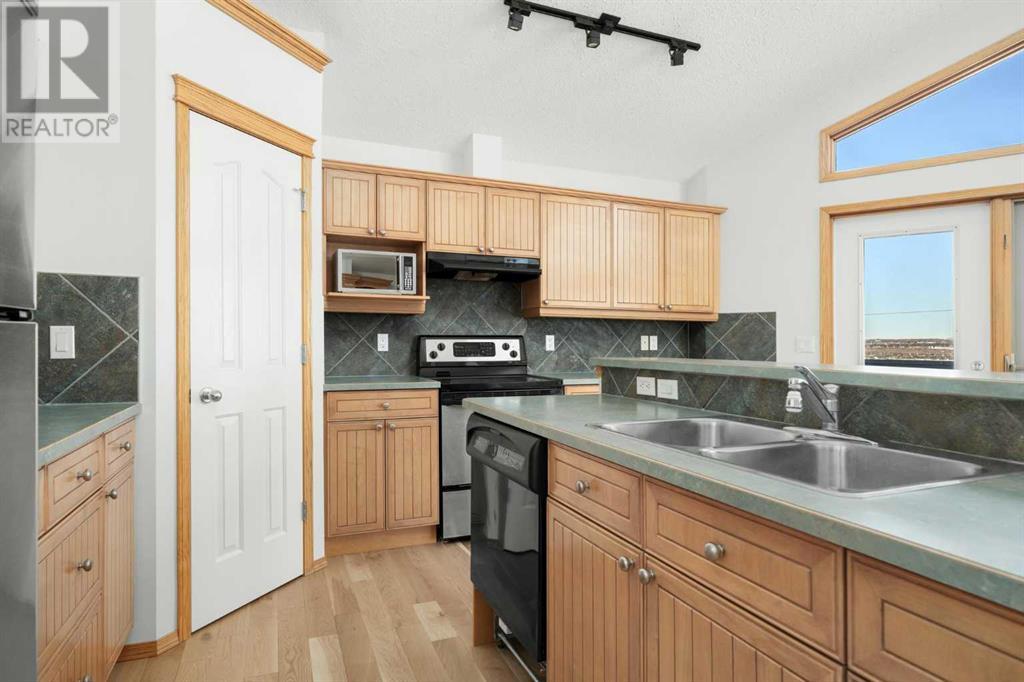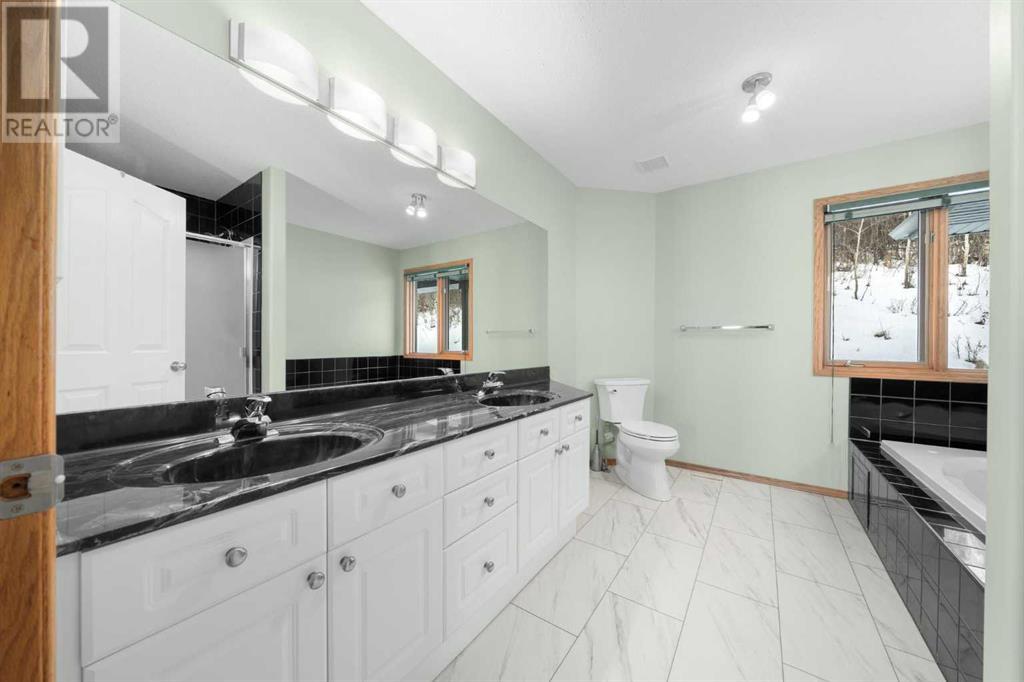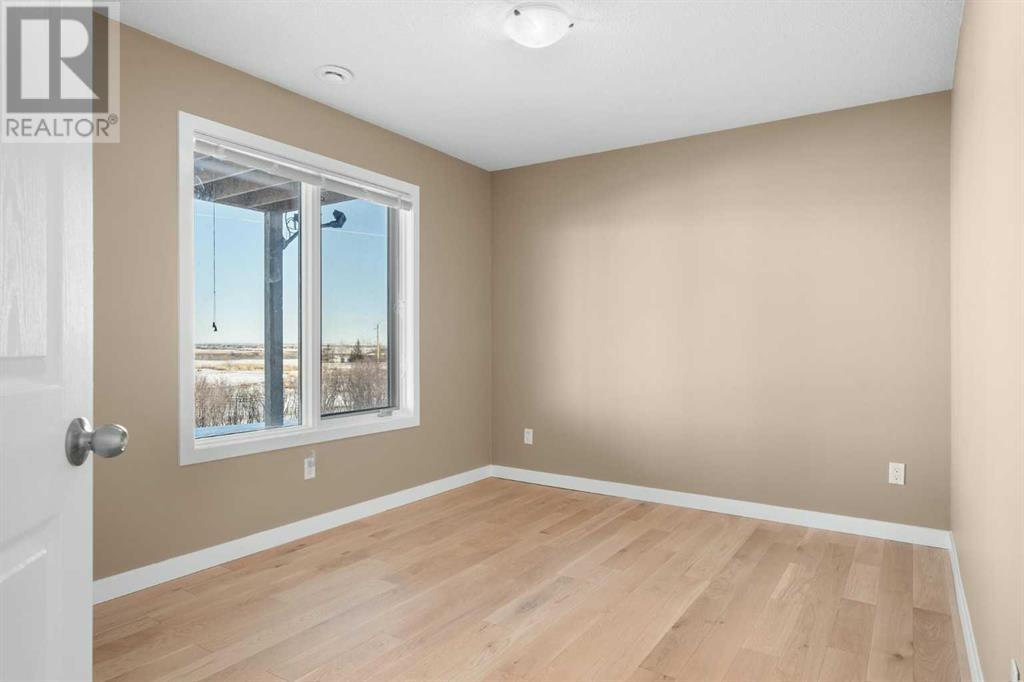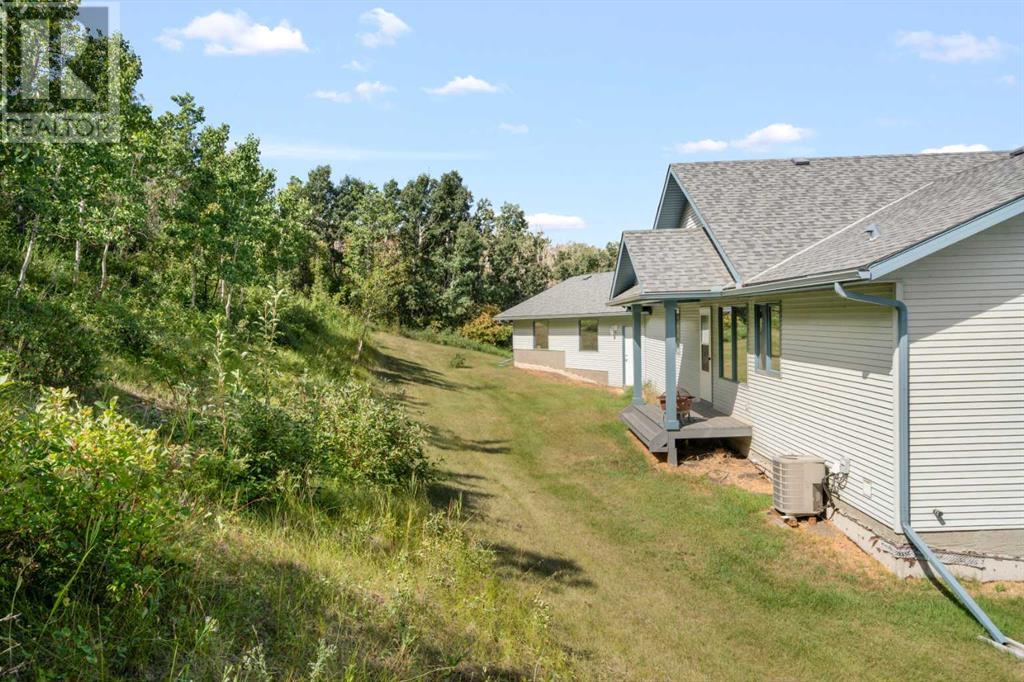3 Bedroom
3 Bathroom
1,612 ft2
Bungalow
Fireplace
Central Air Conditioning
Other, Forced Air, In Floor Heating
Acreage
Lawn
$985,000
*Open House On Sunday 12th January 12-2pm CANCELLED due to a conditional offer being accepted* Welcome to this lovely 3 bedroom, 3 bathroom, air conditioned, walkout bungalow situated on 3.43 acres, just 3 minutes south of Okotoks. This property features awesome views, NEW FLOORING THROUGHOUT, a massive deck, lots of trees and a huge 3 car garage with high ceilings. As you enter into the home you are wowed by the vaulted ceilings, abundance of natural light and gorgeous new white oak hardwood floors. There is a large living room with gas fireplace which has built in shelving either side - a great place to relax after a long day and enjoy the far reaching views. Entertain in the dining area or step out onto the huge deck for a BBQ. The kitchen features stainless steel appliances, a central island with raised eating bar and lots of counter space. There is a great space to put a desk, perfect for anyone working from home. On this level are 2 spacious bedrooms, the master is huge and features doors on to the deck, a large walk in closet and a 5 piece ensuite with gorgeous new flooring, a jetted soaker tub and oversized shower. The other bedroom is a good size & has a large window overlooking the trees at the rear of the property. Completing this level is a laundry/mudroom with a sink and a 4 piece family bathroom with large vanity, both of these rooms have lovely new flooring. In the fully finished walkout basement is a massive family/games room with in floor heating, gorgeous new white oak hardwood floors and lots of natural light. There is another spacious bedroom and a 3 piece bathroom with a huge tiled shower and vanity with granite counter. The oversized triple garage has a gas rough in for a future heater, high ceilings and workbenches. There is a rear deck and a perfect firepit area, sit and relax and enjoy your treed view at the rear of the property or sit out on that massive front deck and enjoy the far reaching views. This property is extremely convenient for all the amenities that Okotoks has to offer. View 3D tour/virtual tour and then book your showing. OPEN HOUSE Jan 11 & 12th 12-2pm. (id:52784)
Property Details
|
MLS® Number
|
A2184569 |
|
Property Type
|
Single Family |
|
Amenities Near By
|
Shopping |
|
Features
|
No Neighbours Behind |
|
Parking Space Total
|
10 |
|
Plan
|
0010595 |
|
Structure
|
Deck |
|
View Type
|
View |
Building
|
Bathroom Total
|
3 |
|
Bedrooms Above Ground
|
2 |
|
Bedrooms Below Ground
|
1 |
|
Bedrooms Total
|
3 |
|
Appliances
|
Washer, Refrigerator, Dishwasher, Stove, Dryer, Garburator, Humidifier, Hood Fan, Window Coverings, Garage Door Opener |
|
Architectural Style
|
Bungalow |
|
Basement Development
|
Finished |
|
Basement Features
|
Walk Out |
|
Basement Type
|
Full (finished) |
|
Constructed Date
|
2001 |
|
Construction Material
|
Wood Frame |
|
Construction Style Attachment
|
Detached |
|
Cooling Type
|
Central Air Conditioning |
|
Exterior Finish
|
Stone, Vinyl Siding |
|
Fireplace Present
|
Yes |
|
Fireplace Total
|
1 |
|
Flooring Type
|
Carpeted, Hardwood, Laminate, Linoleum, Tile |
|
Foundation Type
|
Poured Concrete |
|
Heating Fuel
|
Natural Gas |
|
Heating Type
|
Other, Forced Air, In Floor Heating |
|
Stories Total
|
1 |
|
Size Interior
|
1,612 Ft2 |
|
Total Finished Area
|
1612 Sqft |
|
Type
|
House |
|
Utility Water
|
Well |
Parking
|
Gravel
|
|
|
Oversize
|
|
|
Attached Garage
|
3 |
Land
|
Acreage
|
Yes |
|
Fence Type
|
Partially Fenced |
|
Land Amenities
|
Shopping |
|
Landscape Features
|
Lawn |
|
Sewer
|
Septic Field, Septic Tank |
|
Size Irregular
|
3.43 |
|
Size Total
|
3.43 Ac|2 - 4.99 Acres |
|
Size Total Text
|
3.43 Ac|2 - 4.99 Acres |
|
Zoning Description
|
Cr |
Rooms
| Level |
Type |
Length |
Width |
Dimensions |
|
Basement |
Bedroom |
|
|
3.53 M x 2.92 M |
|
Basement |
Family Room |
|
|
9.91 M x 7.77 M |
|
Basement |
Storage |
|
|
3.18 M x 1.45 M |
|
Basement |
Furnace |
|
|
4.57 M x 2.13 M |
|
Basement |
3pc Bathroom |
|
|
3.15 M x 2.08 M |
|
Main Level |
Other |
|
|
4.14 M x 2.11 M |
|
Main Level |
Kitchen |
|
|
4.27 M x 3.96 M |
|
Main Level |
Dining Room |
|
|
4.27 M x 3.05 M |
|
Main Level |
Living Room |
|
|
5.64 M x 4.42 M |
|
Main Level |
Other |
|
|
2.44 M x 2.26 M |
|
Main Level |
Primary Bedroom |
|
|
5.33 M x 3.63 M |
|
Main Level |
Bedroom |
|
|
3.94 M x 3.38 M |
|
Main Level |
4pc Bathroom |
|
|
3.76 M x 1.83 M |
|
Main Level |
5pc Bathroom |
|
|
3.38 M x 3.02 M |
https://www.realtor.ca/real-estate/27791623/32087-393-avenue-e-rural-foothills-county
















































