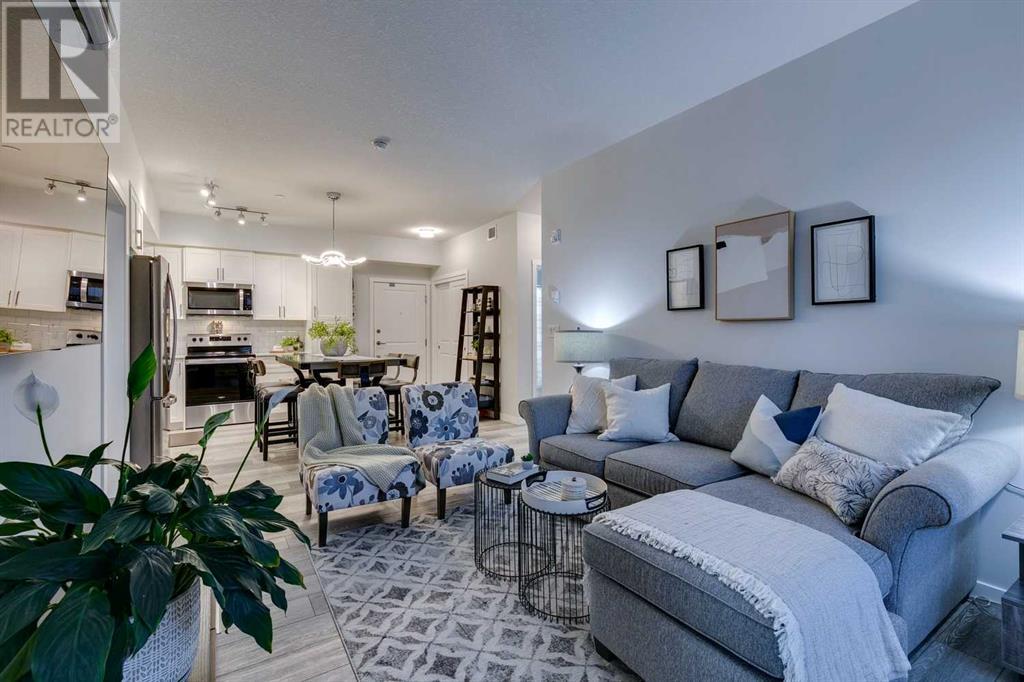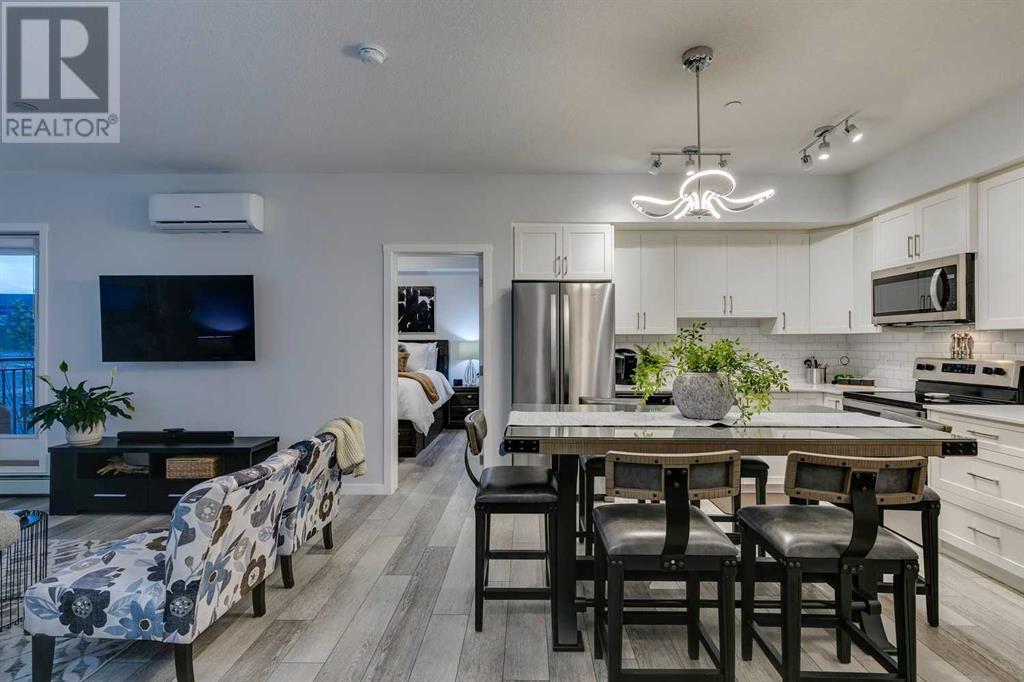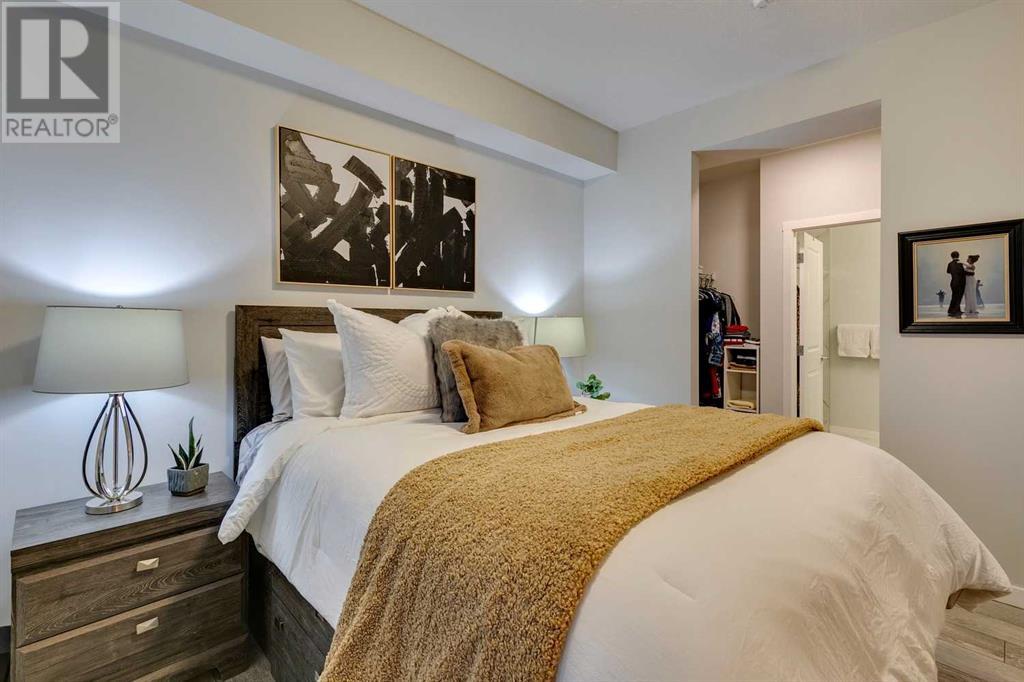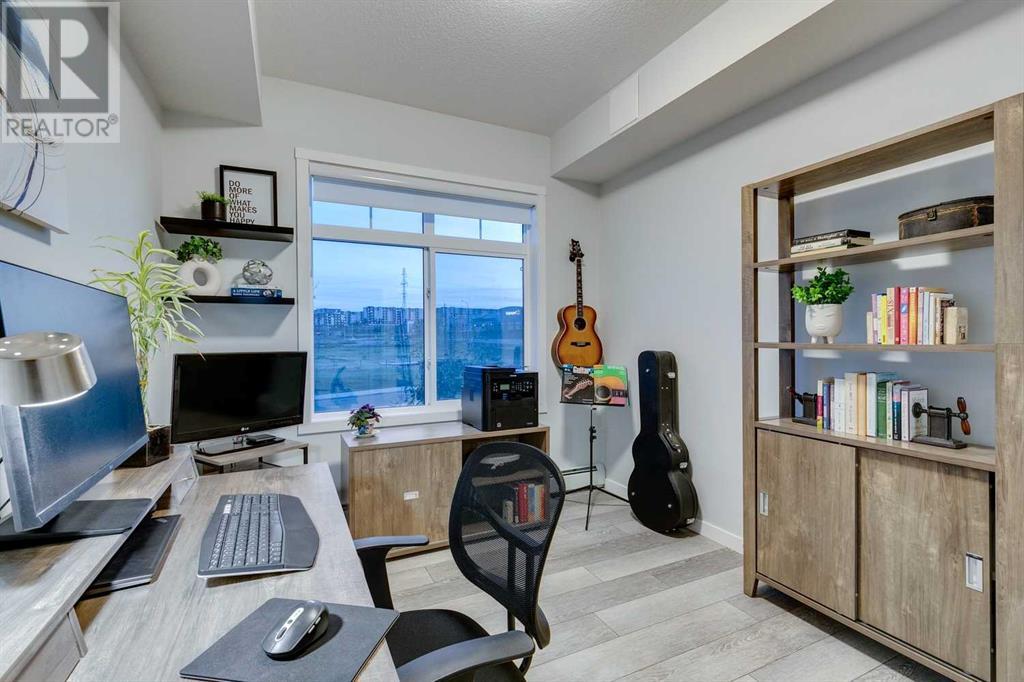3208, 3727 Sage Hill Drive Nw Calgary, Alberta T3R 1T7
$384,900Maintenance, Heat, Insurance, Parking, Property Management, Reserve Fund Contributions, Sewer, Water
$446.57 Monthly
Maintenance, Heat, Insurance, Parking, Property Management, Reserve Fund Contributions, Sewer, Water
$446.57 MonthlyModern design and stylish finishes create just what you have been looking in this extensively upgraded 2BR, 2BATH open concept condo…”The Mark 101” by Shane Homes. So much to offer here starting with the abundance of natural light the moment you walk in from the over-sized windows throughout. Open layout which is great for entertaining. The gourmet kitchen is beautifully crafted with loads of cabinetry, stone countertop, garburator, stainless appliances and a pantry too. The spacious primary with walk through closets leads you to your convenient 3-piece ensuite and the second bedroom is the perfect size for a guest room, home office or whatever you desire. The second bathroom and laundry complete this well-thought out design. Upgraded lighting throughout, A/C, Luxury Vinyl Plank and Ceramic Tile flooring, High Ceilings, Titled Underground Parking, Bike Storage and an assigned Storage Locker adds to your total comfort and convenience too! Ideally located in the popular family community of Sage Hill just a stone's throw to Sage Hill Crossing shopping/dining and steps to an extensive pathway system that wind throughout the community. This is your chance for turn-key condo living thats close to everything that matters. Have a look at the pictures then, call to book your appointment to view….but don’t delay or you will be sorry!. (id:52784)
Property Details
| MLS® Number | A2170052 |
| Property Type | Single Family |
| Neigbourhood | Kincora |
| Community Name | Sage Hill |
| AmenitiesNearBy | Park, Playground, Schools, Shopping |
| CommunityFeatures | Pets Allowed With Restrictions |
| Features | See Remarks, Parking |
| ParkingSpaceTotal | 1 |
| Plan | 2210852 |
Building
| BathroomTotal | 2 |
| BedroomsAboveGround | 2 |
| BedroomsTotal | 2 |
| Appliances | Washer, Refrigerator, Dishwasher, Stove, Dryer, Microwave, Window Coverings |
| ConstructedDate | 2022 |
| ConstructionMaterial | Wood Frame |
| ConstructionStyleAttachment | Attached |
| CoolingType | Wall Unit |
| ExteriorFinish | Stone |
| FlooringType | Other, Tile, Vinyl Plank |
| HeatingType | Baseboard Heaters |
| StoriesTotal | 4 |
| SizeInterior | 817.08 Sqft |
| TotalFinishedArea | 817.08 Sqft |
| Type | Apartment |
Parking
| Underground |
Land
| Acreage | No |
| LandAmenities | Park, Playground, Schools, Shopping |
| SizeTotalText | Unknown |
| ZoningDescription | M-2 |
Rooms
| Level | Type | Length | Width | Dimensions |
|---|---|---|---|---|
| Main Level | Other | 14.42 Ft x 12.75 Ft | ||
| Main Level | Living Room | 14.17 Ft x 10.75 Ft | ||
| Main Level | Laundry Room | 4.00 Ft x 3.83 Ft | ||
| Main Level | Primary Bedroom | 11.92 Ft x 10.67 Ft | ||
| Main Level | Bedroom | 11.58 Ft x 9.33 Ft | ||
| Main Level | 4pc Bathroom | 8.58 Ft x 4.92 Ft | ||
| Main Level | 3pc Bathroom | 8.50 Ft x 6.17 Ft |
https://www.realtor.ca/real-estate/27509029/3208-3727-sage-hill-drive-nw-calgary-sage-hill
Interested?
Contact us for more information































