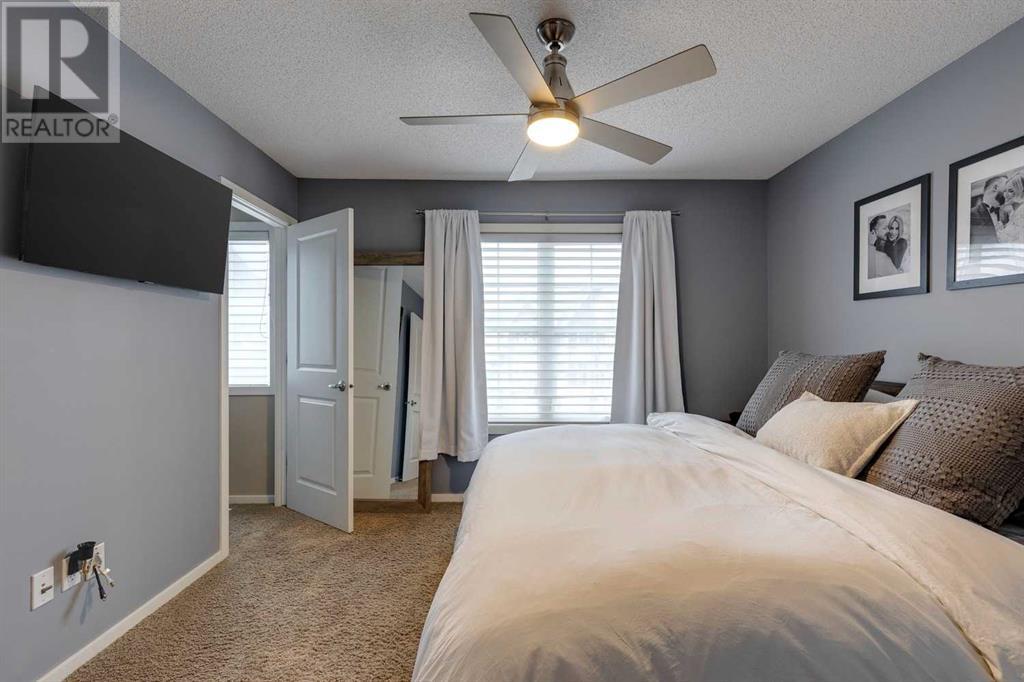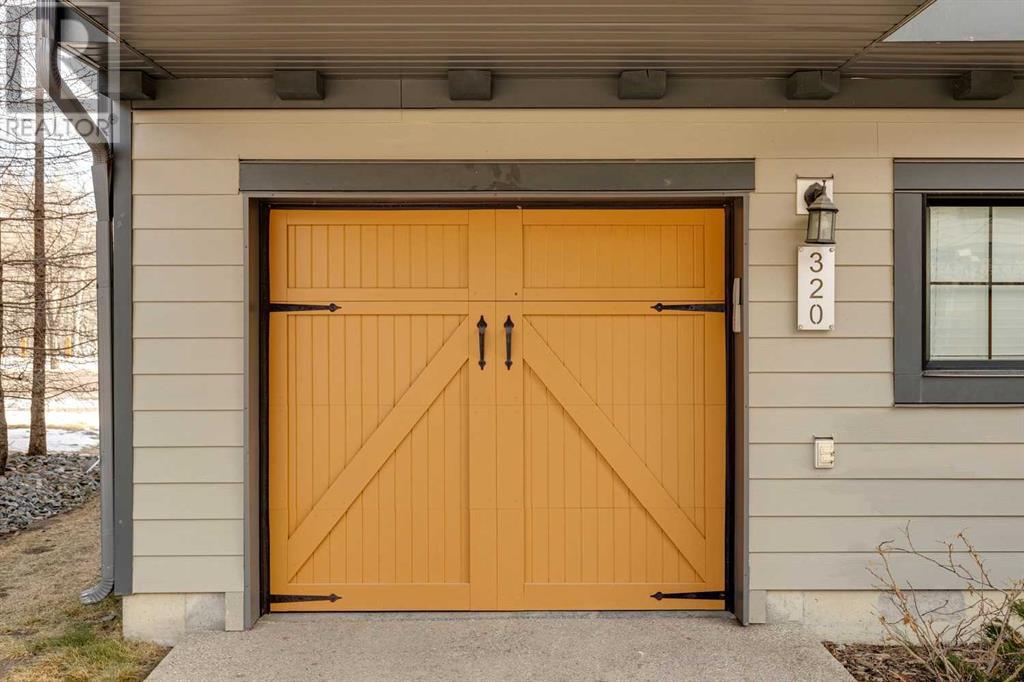320 Ascot Circle Sw Calgary, Alberta T3H 0X2
$618,800Maintenance, Common Area Maintenance, Ground Maintenance, Property Management, Reserve Fund Contributions
$395.84 Monthly
Maintenance, Common Area Maintenance, Ground Maintenance, Property Management, Reserve Fund Contributions
$395.84 MonthlyWelcome to The Enclave at Castle Keep in beautiful Aspen Woods!This stunning three bedroom, two and a half bathroom end unit townhome offers the perfect blend of modern elegance and natural beauty, tucked away in one of Calgary's most desirable communities. With unobstructed views of a serene ravine featuring peaceful ponds, an enchanting aspen grove, and an abundance of wildlife, this home invites you to live a lifestyle surrounded by nature.Step inside and experience a thoughtfully designed floor plan. Enter from the quiet street with ample additional parking or through your double car tandem garage with with finished polyaspartic flooring, which leads to an inviting main level. The gourmet kitchen is a showstopper, complete with quartz countertops, a mosaic-tiled backsplash, a spacious island with an eat-up bar, a pantry, and sleek stainless steel appliances. A striking stone accent wall adds a touch of luxury to this culinary space, which flows seamlessly into the dining area. From here, step out onto the sun-soaked private deck with a gas BBQ hookup.The bright and airy living room, adorned with hardwood floors, custom window coverings, and an abundance of natural light, is perfect for relaxing or hosting gatherings. Upstairs, you’ll find three generously sized bedrooms, including the tranquil primary suite, which features a walk-in closet and a private three piece ensuite. The upper level also houses a convenient stacking washer and dryer for added functionality.This home is just walking distance to top-rated schools, charming shops, gourmet restaurants, and scenic nature trails. With easy access to Stoney Trail, you’re perfectly positioned to explore the city or head out to the mountains for a weekend adventure. Welcome Home! (id:52784)
Open House
This property has open houses!
1:00 pm
Ends at:3:00 pm
Property Details
| MLS® Number | A2183799 |
| Property Type | Single Family |
| Neigbourhood | Aspen Woods |
| Community Name | Aspen Woods |
| AmenitiesNearBy | Park, Playground, Schools, Shopping |
| CommunityFeatures | Pets Allowed With Restrictions |
| Features | No Smoking Home, Gas Bbq Hookup |
| ParkingSpaceTotal | 2 |
| Plan | 1211613 |
| ViewType | View |
Building
| BathroomTotal | 3 |
| BedroomsAboveGround | 3 |
| BedroomsTotal | 3 |
| Appliances | Refrigerator, Dishwasher, Stove, Microwave Range Hood Combo, Washer/dryer Stack-up |
| BasementType | None |
| ConstructedDate | 2012 |
| ConstructionMaterial | Wood Frame |
| ConstructionStyleAttachment | Attached |
| CoolingType | None |
| ExteriorFinish | Composite Siding, Stone |
| FlooringType | Carpeted, Ceramic Tile, Hardwood |
| FoundationType | Poured Concrete |
| HalfBathTotal | 1 |
| HeatingFuel | Natural Gas |
| HeatingType | Forced Air |
| StoriesTotal | 3 |
| SizeInterior | 1530.41 Sqft |
| TotalFinishedArea | 1530.41 Sqft |
| Type | Row / Townhouse |
Parking
| Attached Garage | 2 |
| Tandem |
Land
| Acreage | No |
| FenceType | Not Fenced |
| LandAmenities | Park, Playground, Schools, Shopping |
| SizeDepth | 21.65 M |
| SizeFrontage | 5.6 M |
| SizeIrregular | 166.00 |
| SizeTotal | 166 M2|0-4,050 Sqft |
| SizeTotalText | 166 M2|0-4,050 Sqft |
| SurfaceWater | Creek Or Stream |
| ZoningDescription | M-1 |
Rooms
| Level | Type | Length | Width | Dimensions |
|---|---|---|---|---|
| Main Level | Kitchen | 13.25 Ft x 17.25 Ft | ||
| Main Level | Dining Room | 9.58 Ft x 10.67 Ft | ||
| Main Level | Living Room | 15.50 Ft x 12.25 Ft | ||
| Main Level | Foyer | 4.00 Ft x 12.83 Ft | ||
| Main Level | Other | 10.00 Ft x 7.00 Ft | ||
| Main Level | 2pc Bathroom | 5.25 Ft x 4.92 Ft | ||
| Upper Level | Laundry Room | 3.25 Ft x 3.50 Ft | ||
| Upper Level | Primary Bedroom | 11.67 Ft x 11.00 Ft | ||
| Upper Level | Bedroom | 7.92 Ft x 9.00 Ft | ||
| Upper Level | Bedroom | 10.17 Ft x 11.67 Ft | ||
| Upper Level | 4pc Bathroom | 5.00 Ft x 8.25 Ft | ||
| Upper Level | 3pc Bathroom | 7.92 Ft x 5.00 Ft |
https://www.realtor.ca/real-estate/27747912/320-ascot-circle-sw-calgary-aspen-woods
Interested?
Contact us for more information































