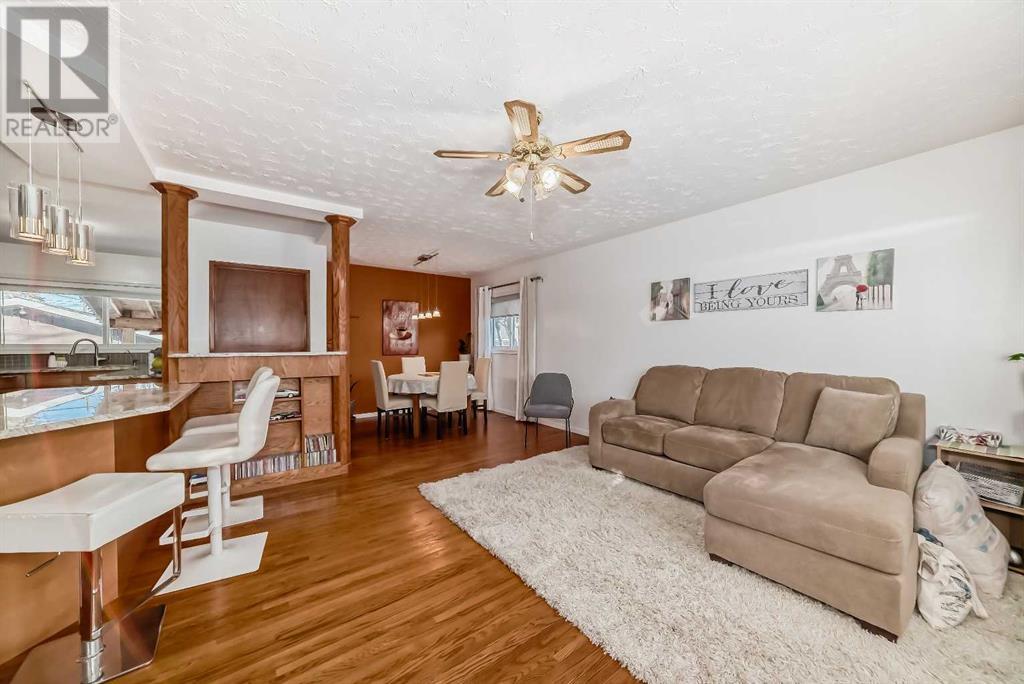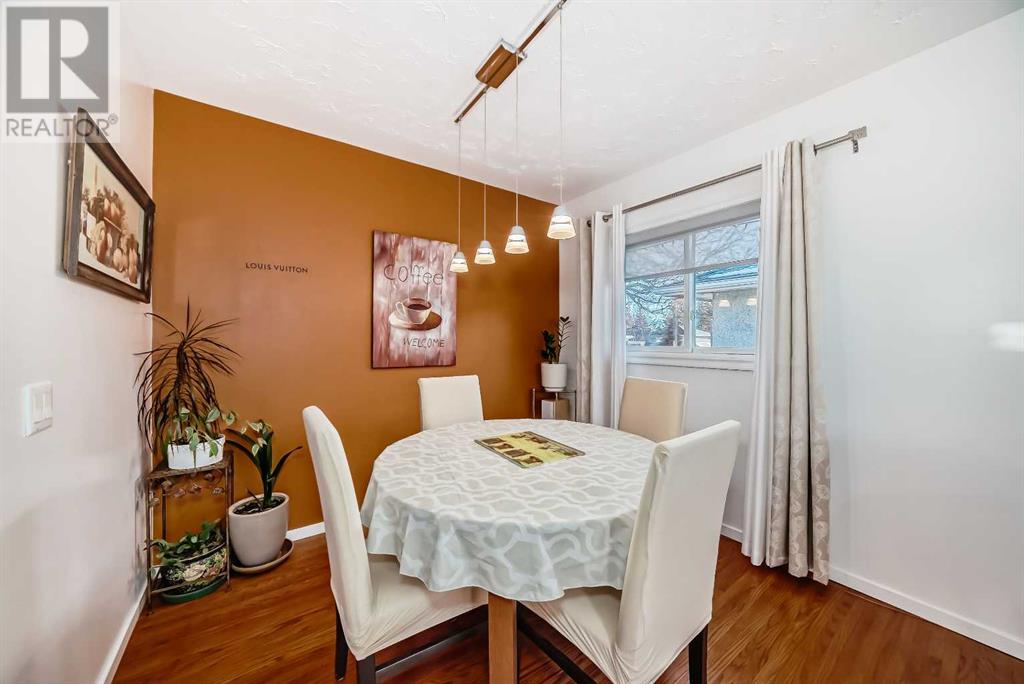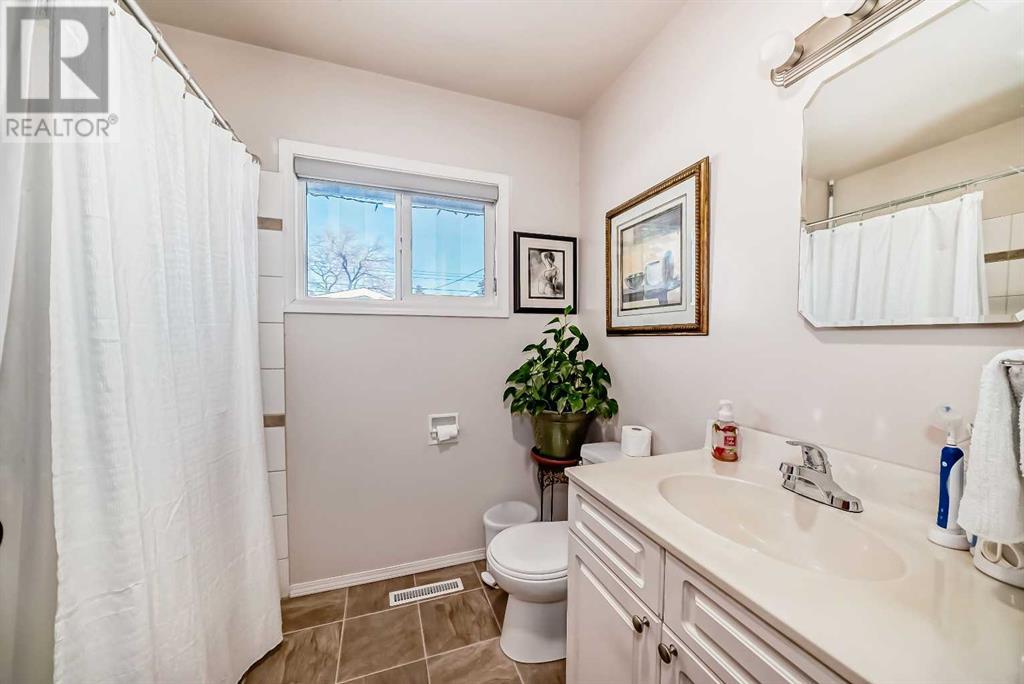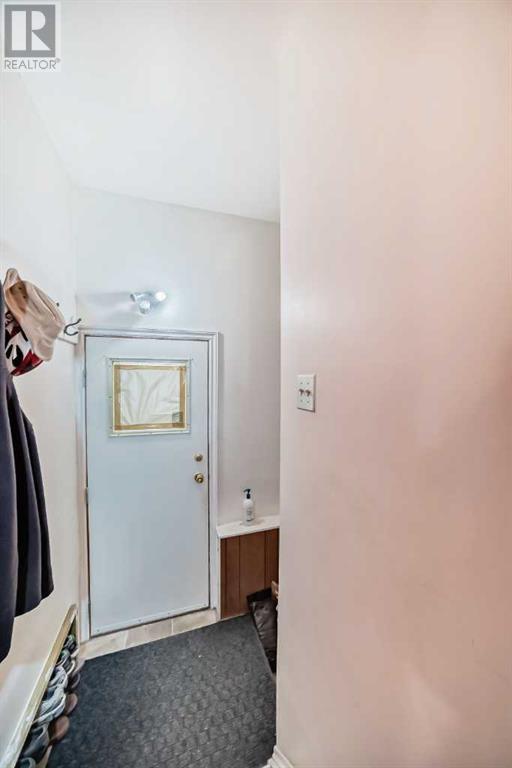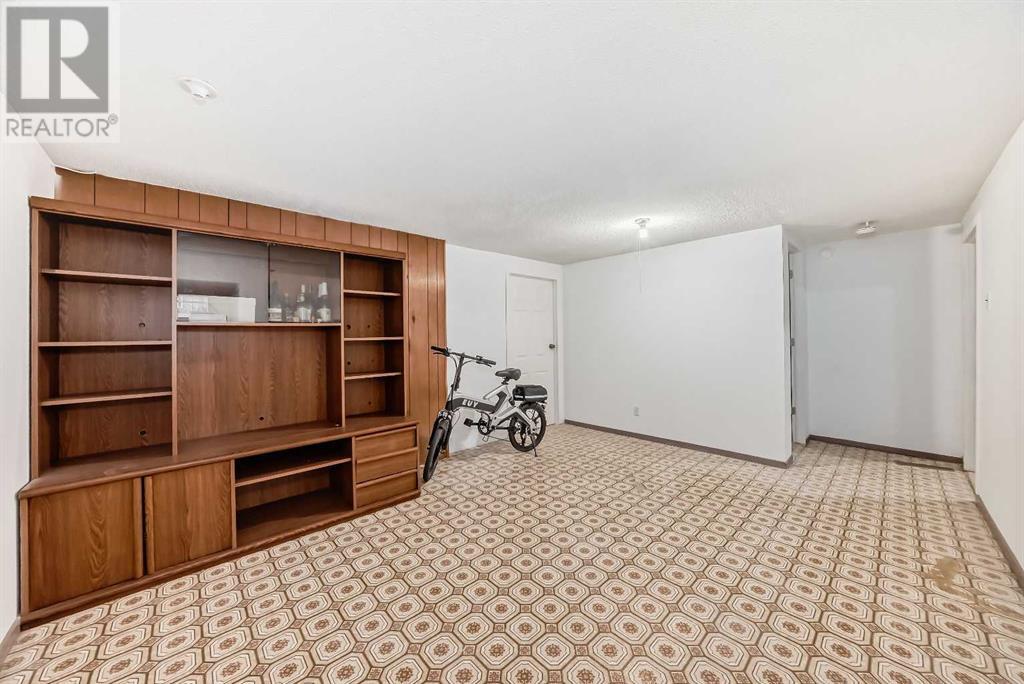5 Bedroom
2 Bathroom
1123.1 sqft
Bungalow
None
Forced Air
Fruit Trees, Garden Area, Landscaped, Lawn
$624,000
~~~ CALLING ALL INVESTORS or FIRST-TIME HOME BUYERS ~~~ Step inside this INCREDIBLE BUNGALOW HOME FEATURING over 2,000 SQUARE FT. of OPPORTUNITY AWAIT ! With 5 BEDROOMS , 2 FULL BATHS , a " SEPARATE ENTRANCE ", and 2 GORGEOUS KITCHENS !!! " ADDITIONAL HIGHLIGHTS " include a DOUBLE-CAR GARAGE and GATED RV PARKING—PLENTY of space for the whole family! Located in the SUPERB and UNBEATABLE Neighbourhood of FOREST HEIGHTS, this beautiful home has been THOUGHTFULLY DESIGNED to create a PERFECT BLEND of LUXURIOUS FINISHES and a practical layout. As you enter, you'll be greeted by a BRIGHT and SPACIOUS LIVING ROOM that features NEWER, LARGE WINDOWS ADORNED with BEAUTIFUL BRIGHT VINYL BLINDS, allowing PLENTY of natural light to fill the space. This vibrant energy is COMPLEMENTED by BEAUTIFUL and GLEAMING LAMINATE FLOORING THROUGHOUT The main area and NEUTRAL DECOR. The OPEN-CONCEPT DESIGN leads you to a STUNNING and UPGRADED KITCHEN, equipped with ELEGANT CABINETRY, ENDLESS GRANITE COUNTERTOPS, a MODERN BACKSPLASH, and white kitchen appliances that will IGNITE YOUR CULINARY CREATIVITY. The DINING AREA ACCOMODATES LARGE FAMILY GATHERINGS with ease. THREE SPACIOUS BEDROOMS create SERENE RETREATS for your entire family, while the stylish bathrooms EVOKE SPA-Like TRANQUILLITY. The Finishes on the lower level are equally IMPRESSIVE, FEATURING a SEPARATE ENTRANCE, a SPACIOUS KITCHEN (illegal suite), 2 ADDITIONAL BEDROOMS, and a FULL BATHROOM. Step outside to the low-maintenance LANDSCAPED backyard, ideal for SIPPING your morning coffee or STARGAZING at NIGHT. Another HIGHLIGHT of this property is the OVERSIZED DOUBLE GARAGE, PERFECT for your HOBBIES, TOOLS, and keeping your cars warm during the cold winter months. An EXTRA PARKING PAD is available for ADDITIONAL VEHICLES, CAMPERS, or RVs, along with a STORAGE SHED as a BIG BONUS. This isn’t just a house; it’s a GATEWAY to an INSPIRING LIFESTYLE. EMBRACE the OPPORTUNITY to Transform this DREAM into your reality and experience QUALITY LIVING FOR YOURSELF ! For inquiries and private viewings, PLEASE GET IN TOUCH TODAY !!! (id:52784)
Property Details
|
MLS® Number
|
A2183895 |
|
Property Type
|
Single Family |
|
Community Name
|
Forest Heights |
|
AmenitiesNearBy
|
Park, Playground, Schools, Shopping |
|
Features
|
Back Lane, Pvc Window, No Smoking Home |
|
ParkingSpaceTotal
|
4 |
|
Plan
|
7913hu |
Building
|
BathroomTotal
|
2 |
|
BedroomsAboveGround
|
3 |
|
BedroomsBelowGround
|
2 |
|
BedroomsTotal
|
5 |
|
Appliances
|
Washer, Dishwasher, Stove, Dryer, Microwave, Hood Fan, Window Coverings |
|
ArchitecturalStyle
|
Bungalow |
|
BasementDevelopment
|
Finished |
|
BasementFeatures
|
Suite |
|
BasementType
|
Full (finished) |
|
ConstructedDate
|
1962 |
|
ConstructionMaterial
|
Wood Frame |
|
ConstructionStyleAttachment
|
Detached |
|
CoolingType
|
None |
|
ExteriorFinish
|
Stucco, Wood Siding |
|
FlooringType
|
Ceramic Tile, Laminate, Linoleum |
|
FoundationType
|
Poured Concrete |
|
HeatingFuel
|
Natural Gas |
|
HeatingType
|
Forced Air |
|
StoriesTotal
|
1 |
|
SizeInterior
|
1123.1 Sqft |
|
TotalFinishedArea
|
1123.1 Sqft |
|
Type
|
House |
Parking
|
Detached Garage
|
2 |
|
Other
|
|
|
Parking Pad
|
|
|
RV
|
|
|
RV
|
|
Land
|
Acreage
|
No |
|
FenceType
|
Fence |
|
LandAmenities
|
Park, Playground, Schools, Shopping |
|
LandscapeFeatures
|
Fruit Trees, Garden Area, Landscaped, Lawn |
|
SizeDepth
|
34.06 M |
|
SizeFrontage
|
15.54 M |
|
SizeIrregular
|
530.00 |
|
SizeTotal
|
530 M2|4,051 - 7,250 Sqft |
|
SizeTotalText
|
530 M2|4,051 - 7,250 Sqft |
|
ZoningDescription
|
R-cg |
Rooms
| Level |
Type |
Length |
Width |
Dimensions |
|
Basement |
Foyer |
|
|
12.33 Ft x 6.25 Ft |
|
Basement |
Bedroom |
|
|
11.33 Ft x 13.17 Ft |
|
Basement |
3pc Bathroom |
|
|
8.08 Ft x 7.25 Ft |
|
Basement |
Bedroom |
|
|
8.67 Ft x 11.92 Ft |
|
Basement |
Recreational, Games Room |
|
|
14.42 Ft x 11.67 Ft |
|
Basement |
Kitchen |
|
|
12.00 Ft x 9.08 Ft |
|
Basement |
Furnace |
|
|
10.33 Ft x 12.33 Ft |
|
Basement |
Storage |
|
|
15.42 Ft x 5.25 Ft |
|
Main Level |
Primary Bedroom |
|
|
14.50 Ft x 10.00 Ft |
|
Main Level |
Bedroom |
|
|
11.08 Ft x 8.00 Ft |
|
Main Level |
Bedroom |
|
|
9.00 Ft x 10.25 Ft |
|
Main Level |
4pc Bathroom |
|
|
6.83 Ft x 7.50 Ft |
|
Main Level |
Pantry |
|
|
2.00 Ft x 1.92 Ft |
|
Main Level |
Kitchen |
|
|
6.67 Ft x 16.58 Ft |
|
Main Level |
Dining Room |
|
|
9.08 Ft x 8.08 Ft |
|
Main Level |
Living Room |
|
|
13.50 Ft x 14.83 Ft |
|
Main Level |
Other |
|
|
6.00 Ft x 4.42 Ft |
|
Main Level |
Other |
|
|
3.33 Ft x 3.33 Ft |
https://www.realtor.ca/real-estate/27744311/320-44-street-se-calgary-forest-heights






