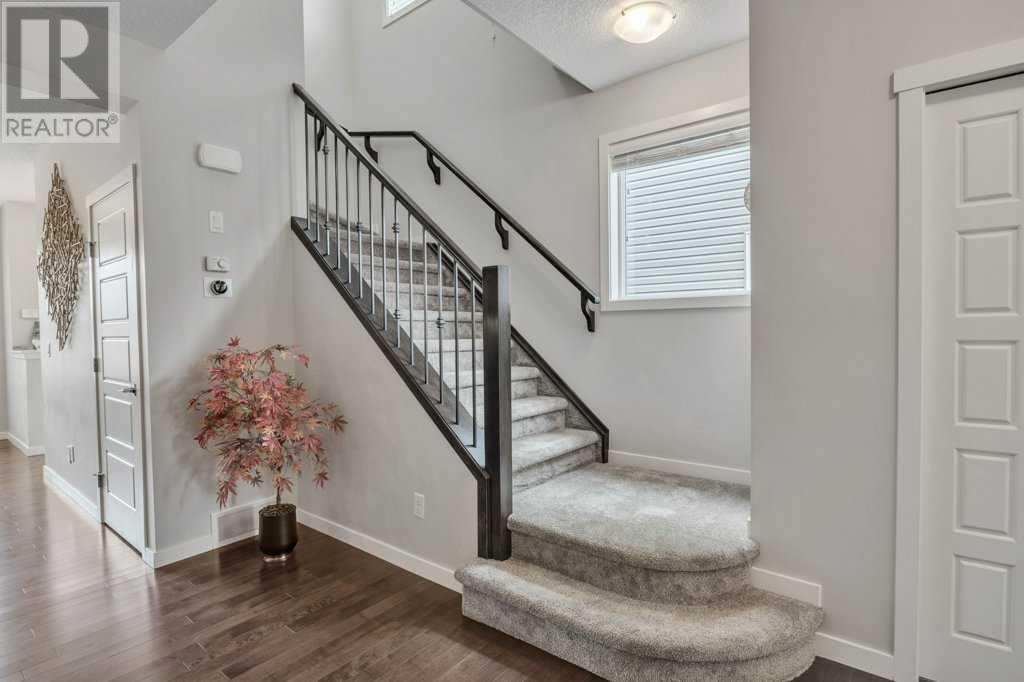32 Saddlelake Terrace Ne Calgary, Alberta T3J 0V2
$599,900
EXCELLENT LOCATION. FRONT ATTACHED GARAGE. FULLY UPGRADED. AIR CONDITIONED. GENESIS BUILT. Welcome to this extraordinary opportunity to own this OWNER OCCUPIED OVERSIZED front attached garage duplex located in the desirable neighbourhood of Saddleridge. The house sits on a massive 2896 square feet lot with a concrete pad at the back to accommodate four cars along with abundant street parking. The house is fully upgraded with HARDWOOD FLOORING, GRANITE COUNTERTOPS, AIR CONDITIONER and stainless steel appliances. This GENESIS built home with an OPEN CONCEPT FLOOR PLAN features 3 decent sized bedrooms and two and half washrooms. Upon entry, you have a well lit huge living room ideal for entertaining guests and visitors. Right next to it is an elegantly finished kitchen with all the modern WHIRLPOOL appliances, WALL TO CEILING CABINETS, UNDER MOUNT KITCHEN SINK along with the pantry for storage and a cozy dining area right next to it. As we go up the stairs that come with metal spindle railing, we have a HUGE MASTER BEDROOM with a walk in closet and a five piece ensuite. Besides that, we have two more bedrooms and a second full washroom to complete the second level. There is a laundry room upstairs as well. THE BASEMENT comes with a 9 foot ceiling and roughed in plumbing already done for FUTURE DEVELOPMENT. The side entrance is very much possible with this floor plan. The deck is already done in this home along with a concrete pad at the back for additional parking. This home has an AMAZING LOCATION with it being walking distance to schools, playgrounds, commercial plaza and the City of Calgary GREENWAY bike path WITH MULTIPLE BUS STOPS at very close proximity. Do not miss out on this beautiful home and contact your realtor to book a showing. (id:52784)
Property Details
| MLS® Number | A2172689 |
| Property Type | Single Family |
| Neigbourhood | Homestead |
| Community Name | Saddle Ridge |
| AmenitiesNearBy | Park, Playground, Schools, Shopping |
| Features | Back Lane, No Animal Home, No Smoking Home |
| ParkingSpaceTotal | 2 |
| Plan | 1510689 |
Building
| BathroomTotal | 3 |
| BedroomsAboveGround | 3 |
| BedroomsTotal | 3 |
| Appliances | Water Softener, Cooktop - Electric, Dishwasher, Microwave Range Hood Combo, Window Coverings, Garage Door Opener, Washer & Dryer |
| BasementDevelopment | Unfinished |
| BasementType | None (unfinished) |
| ConstructedDate | 2015 |
| ConstructionMaterial | Wood Frame |
| ConstructionStyleAttachment | Semi-detached |
| CoolingType | Central Air Conditioning |
| ExteriorFinish | Stone, Vinyl Siding |
| FlooringType | Carpeted, Hardwood |
| FoundationType | Poured Concrete |
| HalfBathTotal | 1 |
| HeatingType | Forced Air |
| StoriesTotal | 2 |
| SizeInterior | 1400 Sqft |
| TotalFinishedArea | 1400 Sqft |
| Type | Duplex |
Parking
| Attached Garage | 1 |
Land
| Acreage | No |
| FenceType | Fence |
| LandAmenities | Park, Playground, Schools, Shopping |
| SizeDepth | 33.59 M |
| SizeFrontage | 8.54 M |
| SizeIrregular | 2896.00 |
| SizeTotal | 2896 Sqft|0-4,050 Sqft |
| SizeTotalText | 2896 Sqft|0-4,050 Sqft |
| ZoningDescription | R-2m |
Rooms
| Level | Type | Length | Width | Dimensions |
|---|---|---|---|---|
| Second Level | 3pc Bathroom | 8.17 Ft x 4.92 Ft | ||
| Second Level | 4pc Bathroom | 9.08 Ft x 4.92 Ft | ||
| Second Level | Bedroom | 9.25 Ft x 13.75 Ft | ||
| Second Level | Bedroom | 9.42 Ft x 8.83 Ft | ||
| Second Level | Primary Bedroom | 12.58 Ft x 11.08 Ft | ||
| Main Level | 2pc Bathroom | 5.00 Ft x 4.92 Ft | ||
| Main Level | Dining Room | 9.92 Ft x 6.17 Ft | ||
| Main Level | Kitchen | 12.50 Ft x 11.33 Ft | ||
| Main Level | Living Room | 16.75 Ft x 15.67 Ft |
https://www.realtor.ca/real-estate/27534919/32-saddlelake-terrace-ne-calgary-saddle-ridge
Interested?
Contact us for more information







































