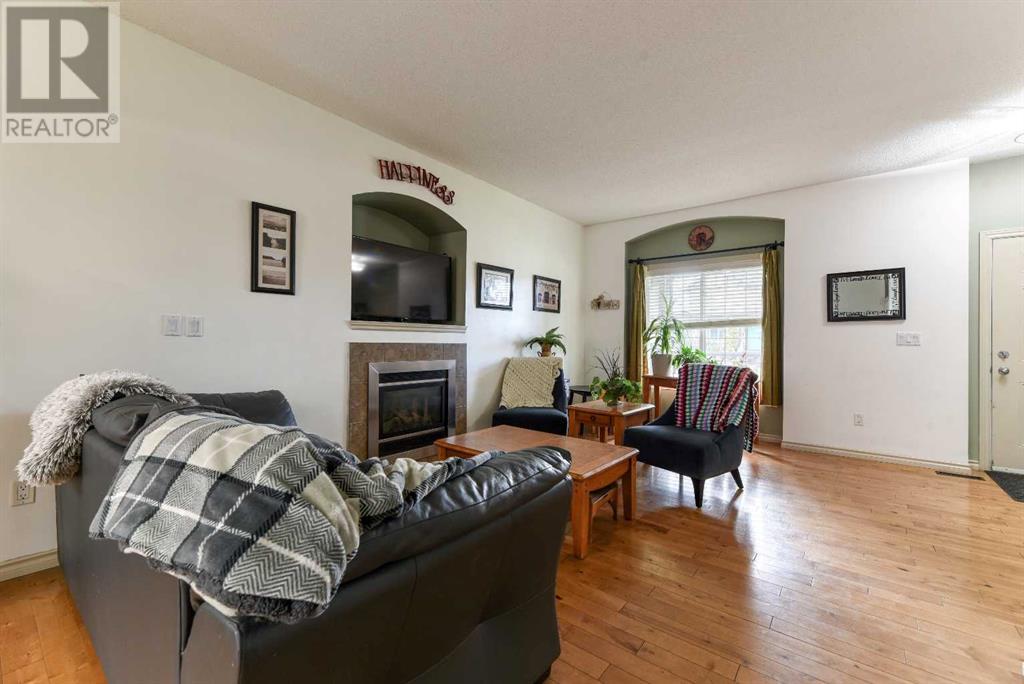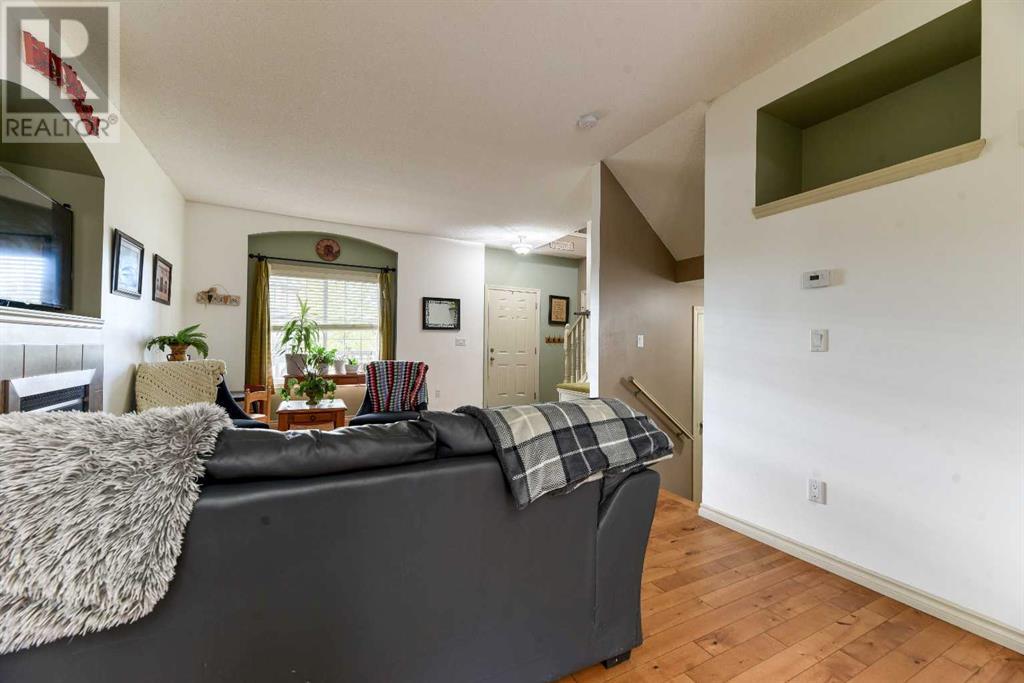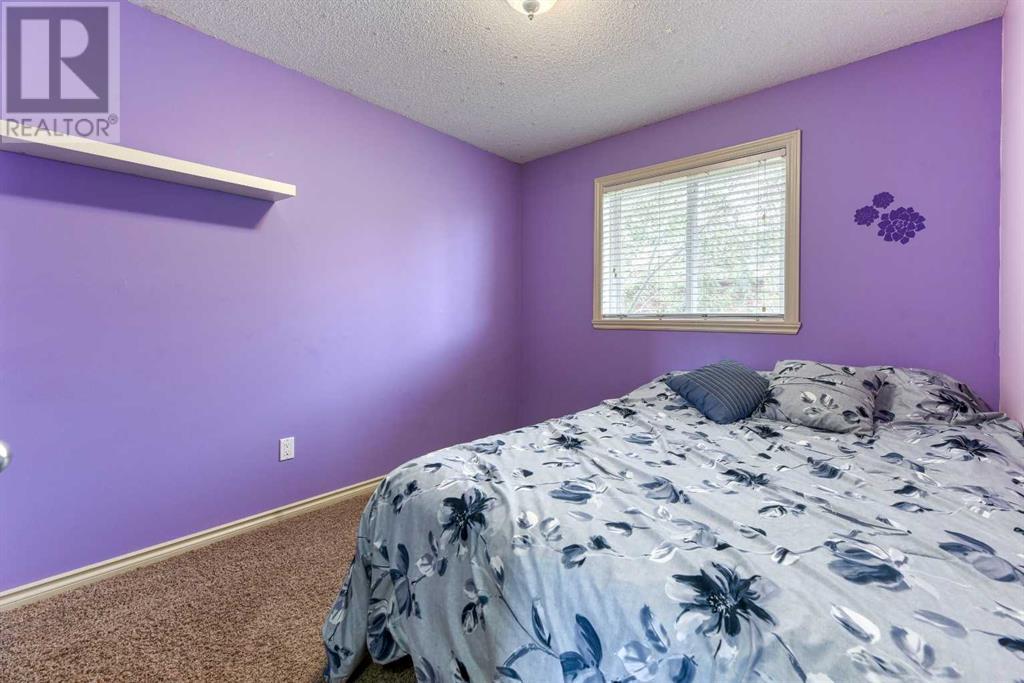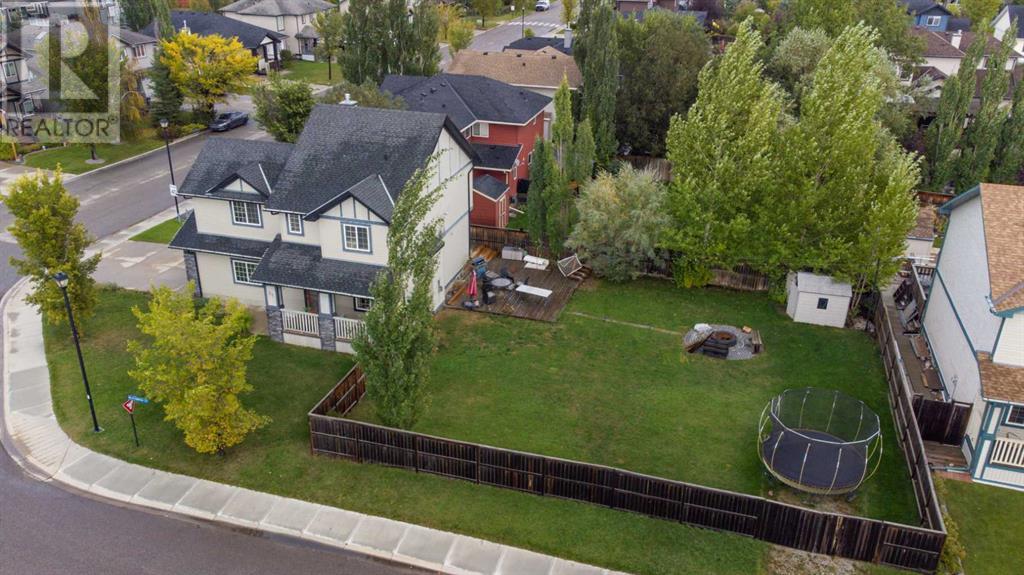32 Mckinnon Street Langdon, Alberta T0J 1X2
$569,900
Welcome to your dream home! This beautiful 2-storey residence is nestled on a desirable corner lot in Langdon, offering a perfect blend of comfort and convenience. With backyard access and a fully fenced dog run, this property is ideal for pet owners and outdoor enthusiasts alike. Featuring 3 well-appointed bedrooms on the upper floor, this home provides ample space for family living. The bonus room adds versatility for play, relaxation, or a home office. Enjoy cooking in the stylish kitchen featuring stunning granite countertops and rich maple cabinetry. The kitchen includes sliding glass door leading to the back yard and flows seamlessly into the dining and living areas, perfect for entertaining. Say goodbye to lugging laundry up and down stairs with the convenience of upper floor laundry. Step outside to your private backyard retreat, complete with a cozy fire pit and a spacious deck, perfect for summer gatherings or quiet evenings under the stars. The basement offers potential for customization, whether you envision additional living space, a home gym, or a recreation area. This home is ideally situated close to schools, shopping, and a nearby golf course, making it perfect for families looking for community amenities and recreational opportunities. Don’t miss your chance to own this charming home in Langdon! Schedule your viewing today and start envisioning your new life in this wonderful community. (id:52784)
Property Details
| MLS® Number | A2166233 |
| Property Type | Single Family |
| AmenitiesNearBy | Golf Course, Park, Playground, Schools, Shopping |
| CommunityFeatures | Golf Course Development |
| Features | Pvc Window |
| ParkingSpaceTotal | 6 |
| Plan | 0514172 |
| Structure | Deck, Porch, Porch, Porch, Dog Run - Fenced In |
Building
| BathroomTotal | 3 |
| BedroomsAboveGround | 3 |
| BedroomsTotal | 3 |
| Appliances | Refrigerator, Dishwasher, Stove, Microwave Range Hood Combo, Garage Door Opener, Washer & Dryer |
| BasementDevelopment | Partially Finished |
| BasementType | Full (partially Finished) |
| ConstructedDate | 2006 |
| ConstructionMaterial | Wood Frame |
| ConstructionStyleAttachment | Detached |
| CoolingType | None |
| ExteriorFinish | Vinyl Siding |
| FireplacePresent | Yes |
| FireplaceTotal | 1 |
| FlooringType | Carpeted, Hardwood |
| FoundationType | Poured Concrete |
| HalfBathTotal | 1 |
| HeatingType | Forced Air |
| StoriesTotal | 2 |
| SizeInterior | 1720.67 Sqft |
| TotalFinishedArea | 1720.67 Sqft |
| Type | House |
Parking
| Attached Garage | 2 |
Land
| Acreage | No |
| FenceType | Fence |
| LandAmenities | Golf Course, Park, Playground, Schools, Shopping |
| LandscapeFeatures | Landscaped |
| SizeDepth | 21.25 M |
| SizeFrontage | 41.99 M |
| SizeIrregular | 0.21 |
| SizeTotal | 0.21 Ac|7,251 - 10,889 Sqft |
| SizeTotalText | 0.21 Ac|7,251 - 10,889 Sqft |
| ZoningDescription | R-1 |
Rooms
| Level | Type | Length | Width | Dimensions |
|---|---|---|---|---|
| Second Level | Primary Bedroom | 17.17 Ft x 12.67 Ft | ||
| Second Level | Laundry Room | 5.33 Ft x 6.92 Ft | ||
| Second Level | Bonus Room | 14.75 Ft x 14.83 Ft | ||
| Second Level | Bedroom | 11.00 Ft x 9.50 Ft | ||
| Second Level | Bedroom | 12.00 Ft x 9.08 Ft | ||
| Second Level | 3pc Bathroom | 8.08 Ft x 7.42 Ft | ||
| Second Level | 4pc Bathroom | 4.83 Ft x 7.42 Ft | ||
| Basement | Recreational, Games Room | 30.17 Ft x 14.25 Ft | ||
| Basement | Storage | 13.00 Ft x 7.75 Ft | ||
| Basement | Furnace | 9.75 Ft x 8.25 Ft | ||
| Main Level | Living Room | 19.83 Ft x 14.83 Ft | ||
| Main Level | Kitchen | 9.92 Ft x 10.08 Ft | ||
| Main Level | Dining Room | 9.92 Ft x 8.92 Ft | ||
| Main Level | 2pc Bathroom | 2.75 Ft x 6.58 Ft |
https://www.realtor.ca/real-estate/27454144/32-mckinnon-street-langdon
Interested?
Contact us for more information


















































