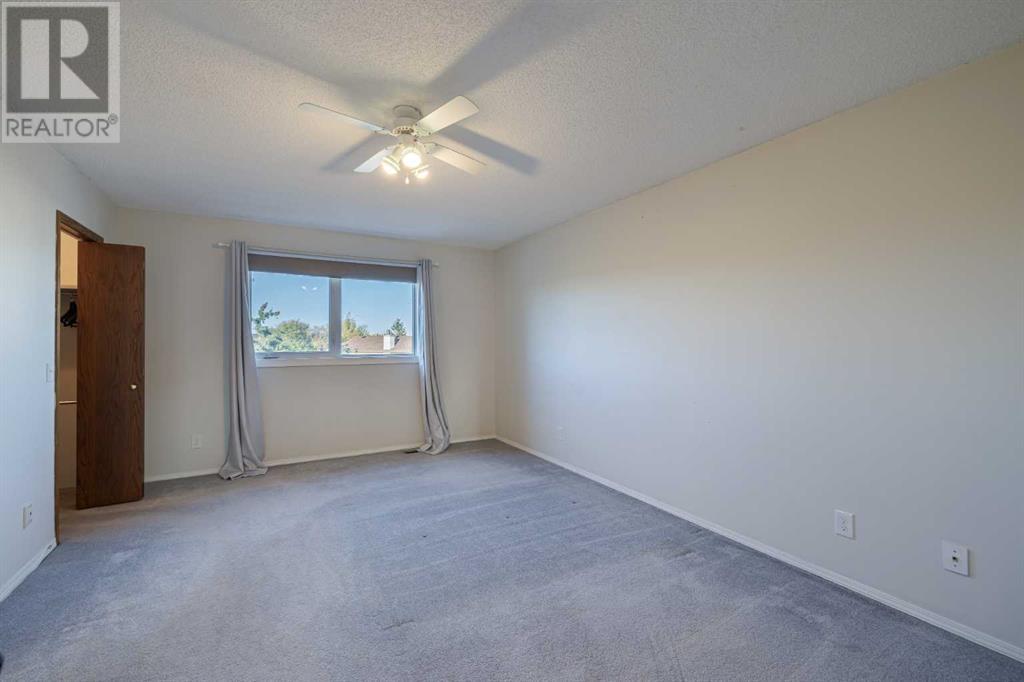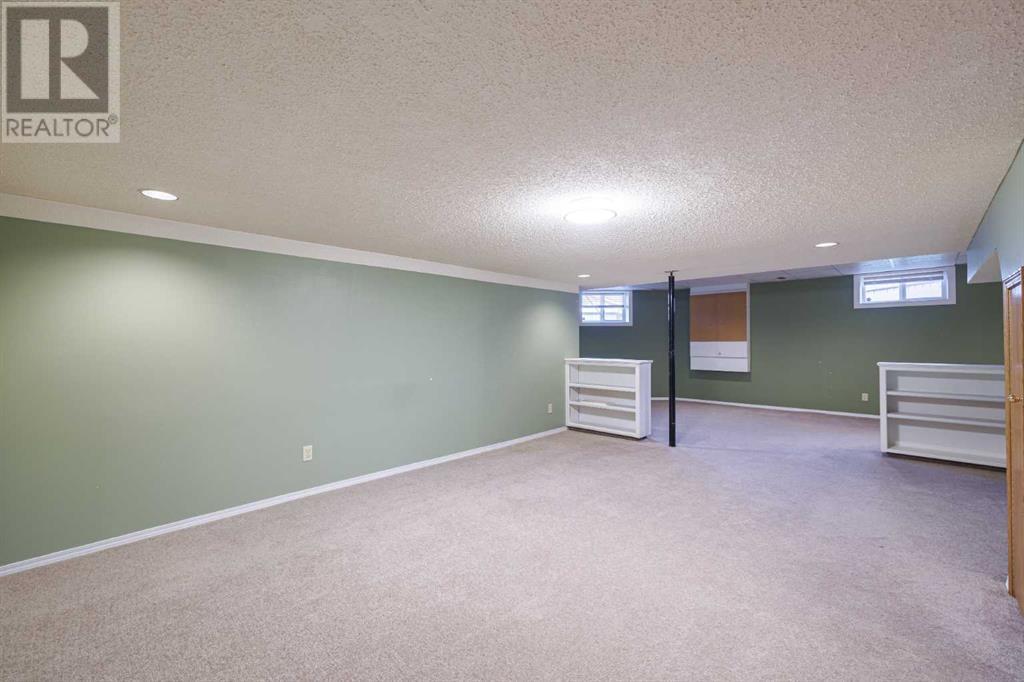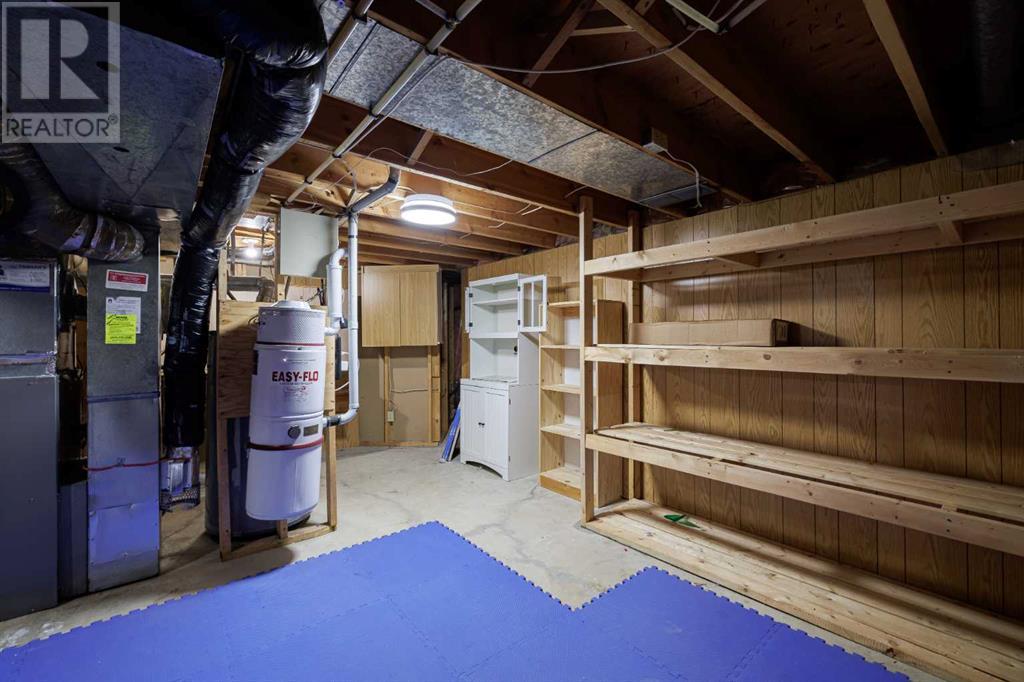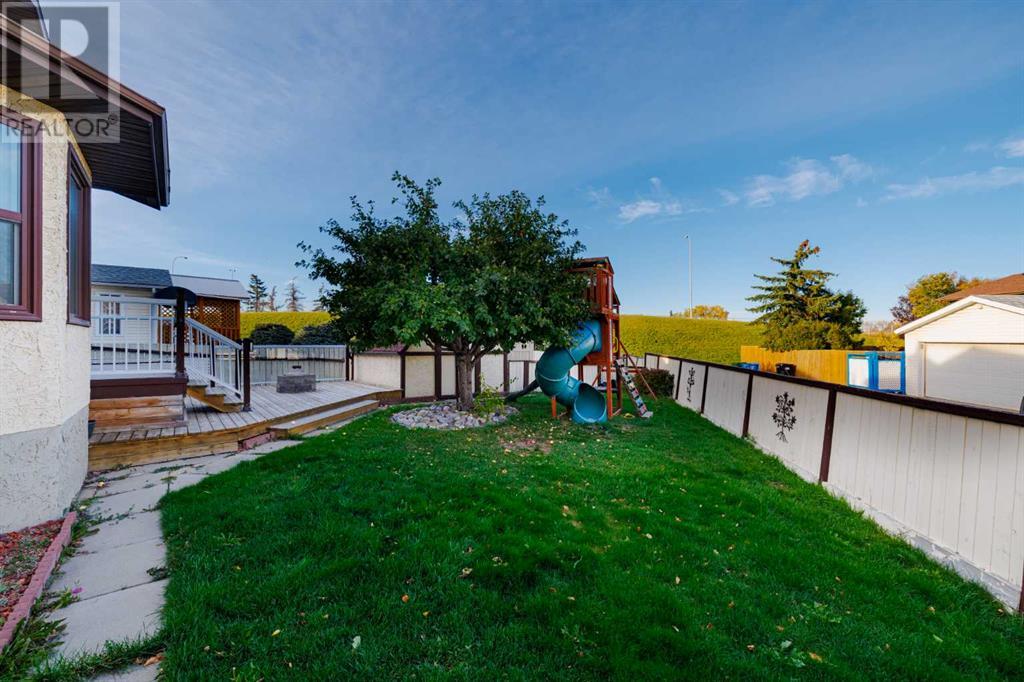4 Bedroom
3 Bathroom
1959.36 sqft
Fireplace
Central Air Conditioning
Forced Air
Garden Area, Lawn
$650,000
Welcome to 32 Marilyn Court NE, Calgary—a stunning home nestled in a peaceful cul-de-sac. This property features a unique reverse pie lot, with a huge backyard complete with a spacious patio deck, mature trees, a fenced garden, and a playground for the kids.As you enter, you’ll be greeted by an inviting entrance that leads to a thoughtfully designed layout. The heart of the home is the corner kitchen, which features large bay windows that overlook the expansive backyard, filling the space with natural light. The cozy living room, highlighted by a charming brick fireplace and wet bar, is perfect for family gatherings and entertaining.This home offers a versatile main floor bedroom that can also serve as an office, along with convenient main floor laundry. Upstairs, you’ll find a generous primary bedroom with a walk-in closet and ensuite bathroom, along with two additional bedrooms and a full bathroom—ideal for growing families.The fully developed basement adds over 1,000 square feet of living space, providing endless possibilities for recreation, a home theater, or a playroom.Additional features include a front attached double garage with a side entrance and window.Pride of ownership exemplified in this well-maintained gem, schedule a viewing today. (id:52784)
Property Details
|
MLS® Number
|
A2171618 |
|
Property Type
|
Single Family |
|
Neigbourhood
|
Marlborough |
|
Community Name
|
Marlborough |
|
AmenitiesNearBy
|
Park, Playground, Schools, Shopping |
|
Features
|
Cul-de-sac, Back Lane, No Neighbours Behind, Gas Bbq Hookup |
|
ParkingSpaceTotal
|
4 |
|
Plan
|
8411128 |
|
Structure
|
Deck |
Building
|
BathroomTotal
|
3 |
|
BedroomsAboveGround
|
4 |
|
BedroomsTotal
|
4 |
|
Appliances
|
Washer, Refrigerator, Dishwasher, Stove, Dryer, Garage Door Opener |
|
BasementDevelopment
|
Finished |
|
BasementType
|
Full (finished) |
|
ConstructedDate
|
1987 |
|
ConstructionMaterial
|
Wood Frame |
|
ConstructionStyleAttachment
|
Detached |
|
CoolingType
|
Central Air Conditioning |
|
ExteriorFinish
|
Brick, Stucco |
|
FireplacePresent
|
Yes |
|
FireplaceTotal
|
1 |
|
FlooringType
|
Carpeted, Hardwood, Tile |
|
FoundationType
|
Poured Concrete |
|
HalfBathTotal
|
1 |
|
HeatingType
|
Forced Air |
|
StoriesTotal
|
2 |
|
SizeInterior
|
1959.36 Sqft |
|
TotalFinishedArea
|
1959.36 Sqft |
|
Type
|
House |
Parking
Land
|
Acreage
|
No |
|
FenceType
|
Fence |
|
LandAmenities
|
Park, Playground, Schools, Shopping |
|
LandscapeFeatures
|
Garden Area, Lawn |
|
SizeDepth
|
42.81 M |
|
SizeFrontage
|
6.83 M |
|
SizeIrregular
|
528.00 |
|
SizeTotal
|
528 M2|4,051 - 7,250 Sqft |
|
SizeTotalText
|
528 M2|4,051 - 7,250 Sqft |
|
ZoningDescription
|
R-cg |
Rooms
| Level |
Type |
Length |
Width |
Dimensions |
|
Second Level |
3pc Bathroom |
|
|
5.83 Ft x 8.58 Ft |
|
Second Level |
4pc Bathroom |
|
|
4.92 Ft x 8.00 Ft |
|
Second Level |
Bedroom |
|
|
8.92 Ft x 14.25 Ft |
|
Second Level |
Bedroom |
|
|
9.17 Ft x 14.25 Ft |
|
Second Level |
Primary Bedroom |
|
|
12.25 Ft x 16.50 Ft |
|
Basement |
Recreational, Games Room |
|
|
31.00 Ft x 25.25 Ft |
|
Basement |
Storage |
|
|
4.33 Ft x 2.33 Ft |
|
Basement |
Storage |
|
|
14.92 Ft x 13.83 Ft |
|
Basement |
Furnace |
|
|
17.83 Ft x 12.25 Ft |
|
Main Level |
2pc Bathroom |
|
|
4.92 Ft x 5.92 Ft |
|
Main Level |
Bedroom |
|
|
9.92 Ft x 10.67 Ft |
|
Main Level |
Dining Room |
|
|
13.83 Ft x 12.08 Ft |
|
Main Level |
Family Room |
|
|
18.58 Ft x 14.58 Ft |
|
Main Level |
Kitchen |
|
|
13.42 Ft x 16.75 Ft |
|
Main Level |
Laundry Room |
|
|
9.92 Ft x 5.58 Ft |
|
Main Level |
Living Room |
|
|
12.42 Ft x 15.67 Ft |
https://www.realtor.ca/real-estate/27519559/32-marlyn-court-ne-calgary-marlborough

















































