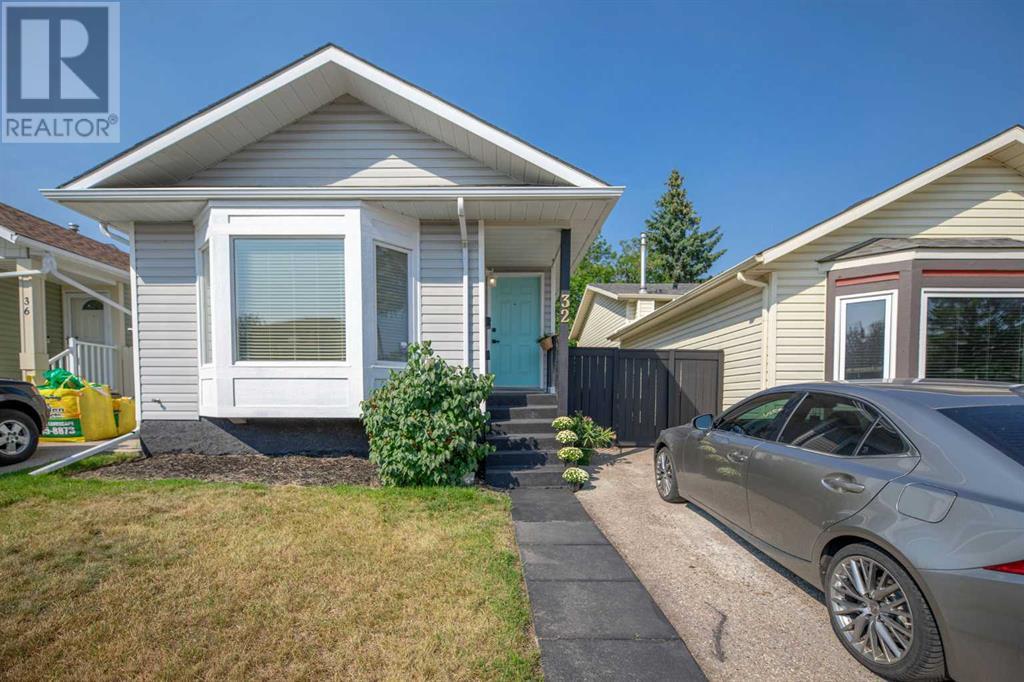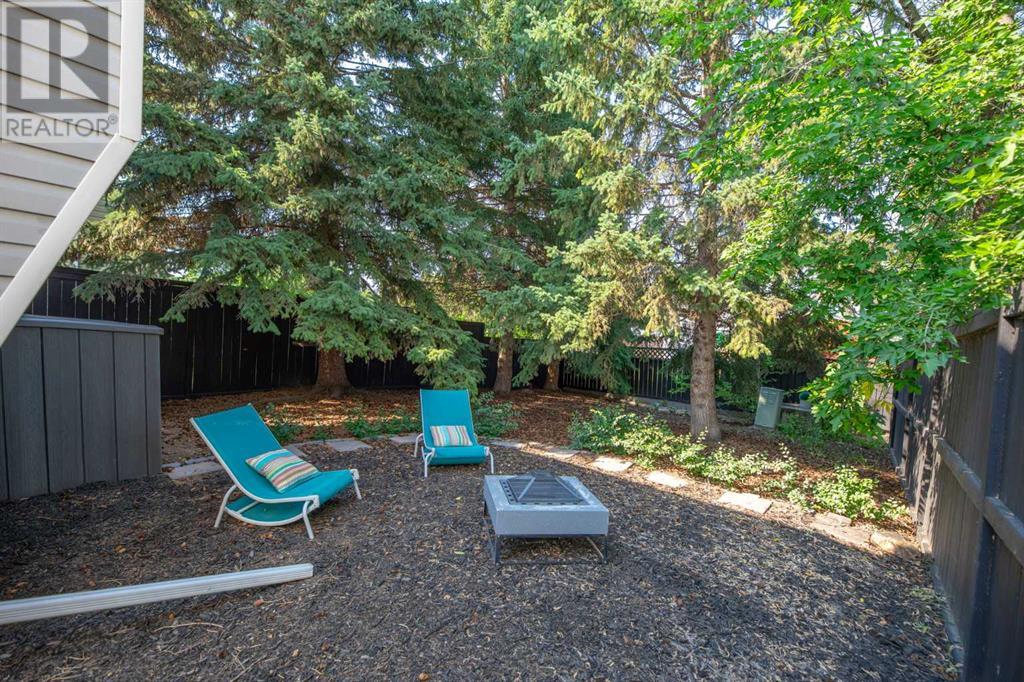32 Cedardale Road Sw Calgary, Alberta T2W 5G5
$579,000
2 BED+DEN | 2 BATH | QUITE | Welcome to 32 Cedardale Road SW, Beautiful, well-maintained home in the beautiful community of Cedarbrae. This home welcomes you with a living room looking over the front yard. A step up is the kitchen with almost new appliances. The Dining area is next to the kitchen, which looks over the deck. A few steps up, you can find a huge master bedroom looking over the backyard, another bedroom and a full bathroom. At the lower lever is another 4pc bath, a bonus room with a den and a huge rec room. Basement is waiting for your creativity for future endeavours. All in all, it's a package deal. Don't wait; call your favourite realtor for a private showing! (id:52784)
Property Details
| MLS® Number | A2160519 |
| Property Type | Single Family |
| Neigbourhood | Cedarbrae |
| Community Name | Cedarbrae |
| AmenitiesNearBy | Schools |
| ParkingSpaceTotal | 1 |
| Plan | 8211659 |
| Structure | Deck |
Building
| BathroomTotal | 2 |
| BedroomsAboveGround | 2 |
| BedroomsTotal | 2 |
| Appliances | Washer, Refrigerator, Range - Electric, Dishwasher, Dryer, Microwave, Hood Fan |
| ArchitecturalStyle | 4 Level |
| BasementDevelopment | Unfinished |
| BasementType | Full (unfinished) |
| ConstructedDate | 1985 |
| ConstructionMaterial | Wood Frame |
| ConstructionStyleAttachment | Detached |
| CoolingType | None |
| ExteriorFinish | Vinyl Siding |
| FlooringType | Vinyl Plank |
| FoundationType | Poured Concrete |
| HeatingFuel | Natural Gas |
| HeatingType | Forced Air |
| SizeInterior | 1021.03 Sqft |
| TotalFinishedArea | 1021.03 Sqft |
| Type | House |
Parking
| Parking Pad |
Land
| Acreage | No |
| FenceType | Fence |
| LandAmenities | Schools |
| SizeDepth | 35 M |
| SizeFrontage | 9.15 M |
| SizeIrregular | 320.00 |
| SizeTotal | 320 M2|0-4,050 Sqft |
| SizeTotalText | 320 M2|0-4,050 Sqft |
| ZoningDescription | R-c1 |
Rooms
| Level | Type | Length | Width | Dimensions |
|---|---|---|---|---|
| Basement | Other | 18.00 Ft x 23.50 Ft | ||
| Lower Level | 4pc Bathroom | 5.00 Ft x 7.50 Ft | ||
| Lower Level | Bonus Room | 8.83 Ft x 8.92 Ft | ||
| Lower Level | Den | 6.92 Ft x 6.08 Ft | ||
| Lower Level | Recreational, Games Room | 12.58 Ft x 18.00 Ft | ||
| Main Level | Dining Room | 8.08 Ft x 10.83 Ft | ||
| Main Level | Kitchen | 10.92 Ft x 10.50 Ft | ||
| Main Level | Living Room | 18.92 Ft x 14.58 Ft | ||
| Upper Level | 4pc Bathroom | 7.50 Ft x 7.67 Ft | ||
| Upper Level | Bedroom | 7.83 Ft x 10.33 Ft | ||
| Upper Level | Primary Bedroom | 19.00 Ft x 13.83 Ft |
https://www.realtor.ca/real-estate/27353376/32-cedardale-road-sw-calgary-cedarbrae
Interested?
Contact us for more information











































