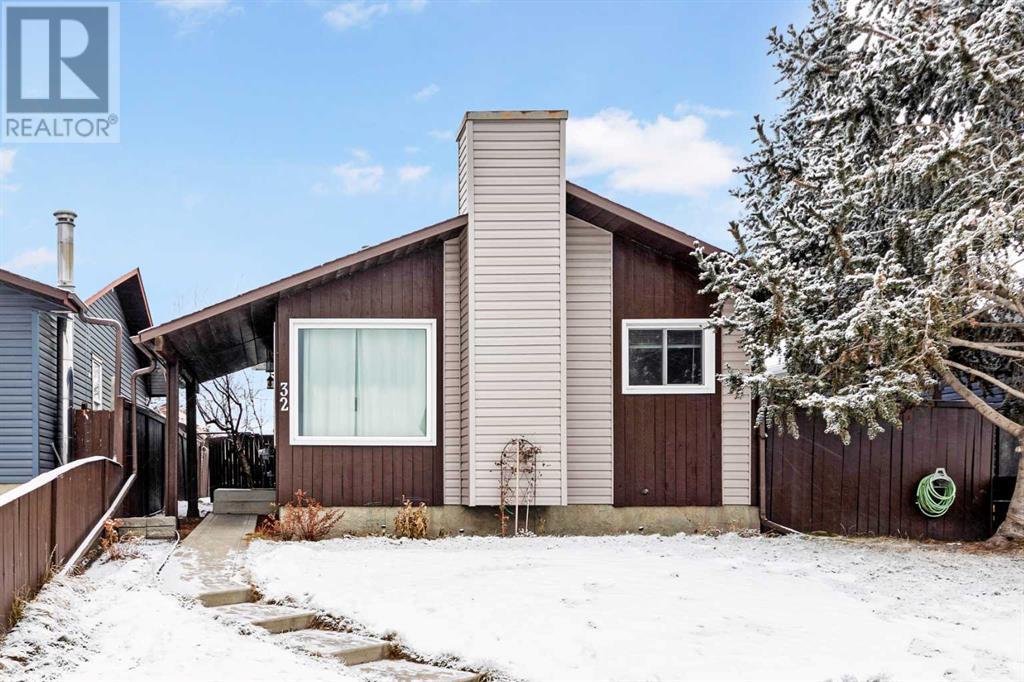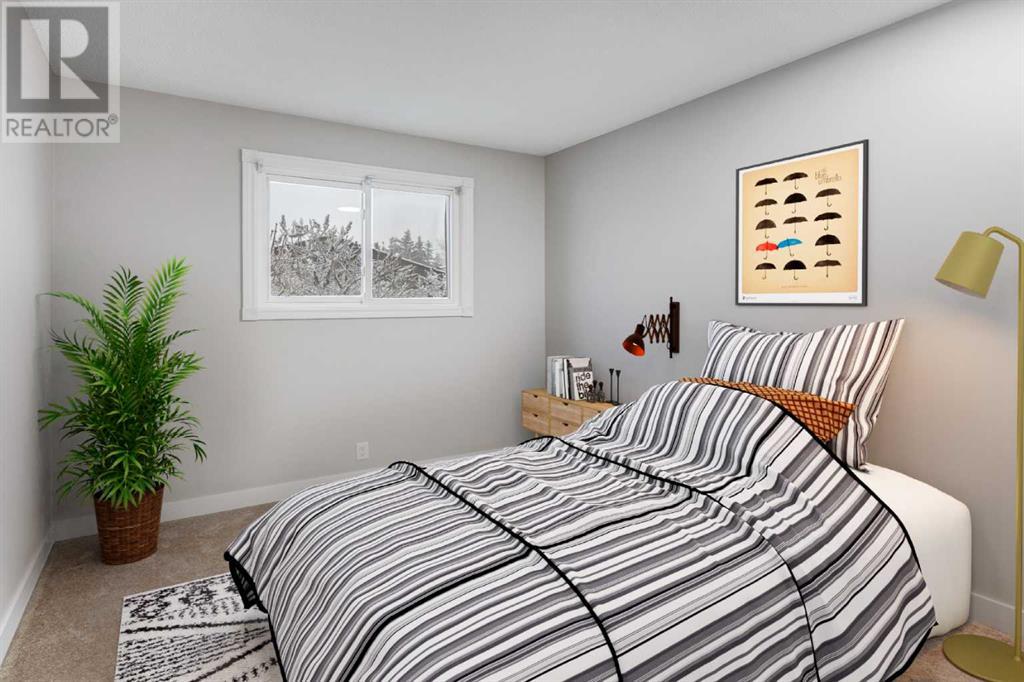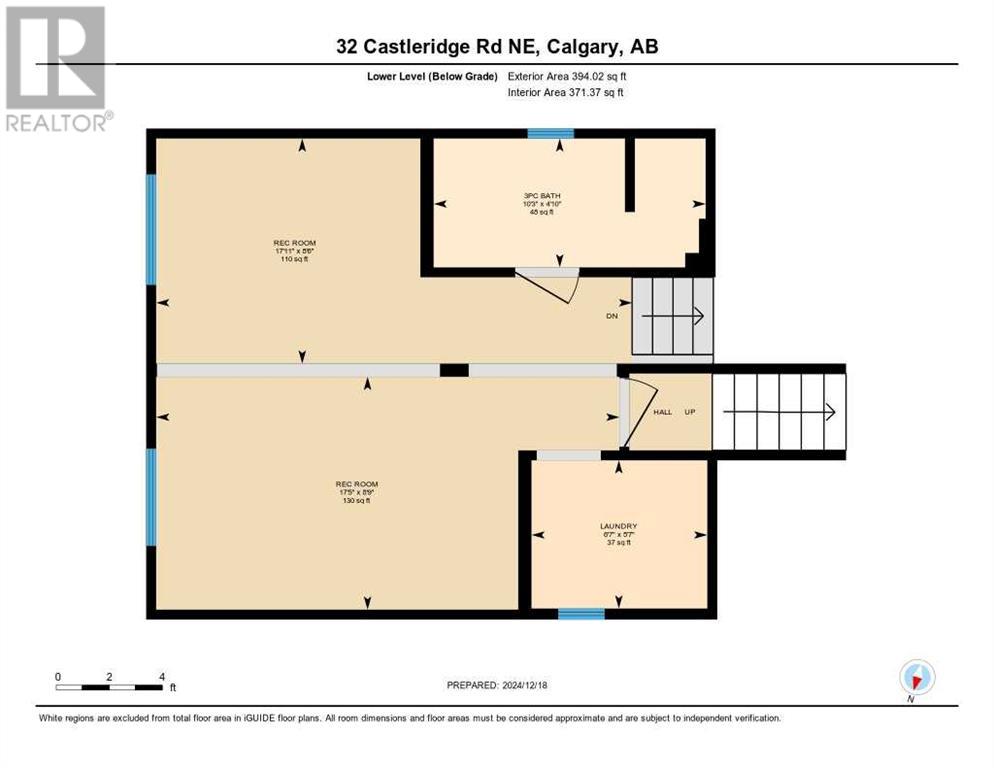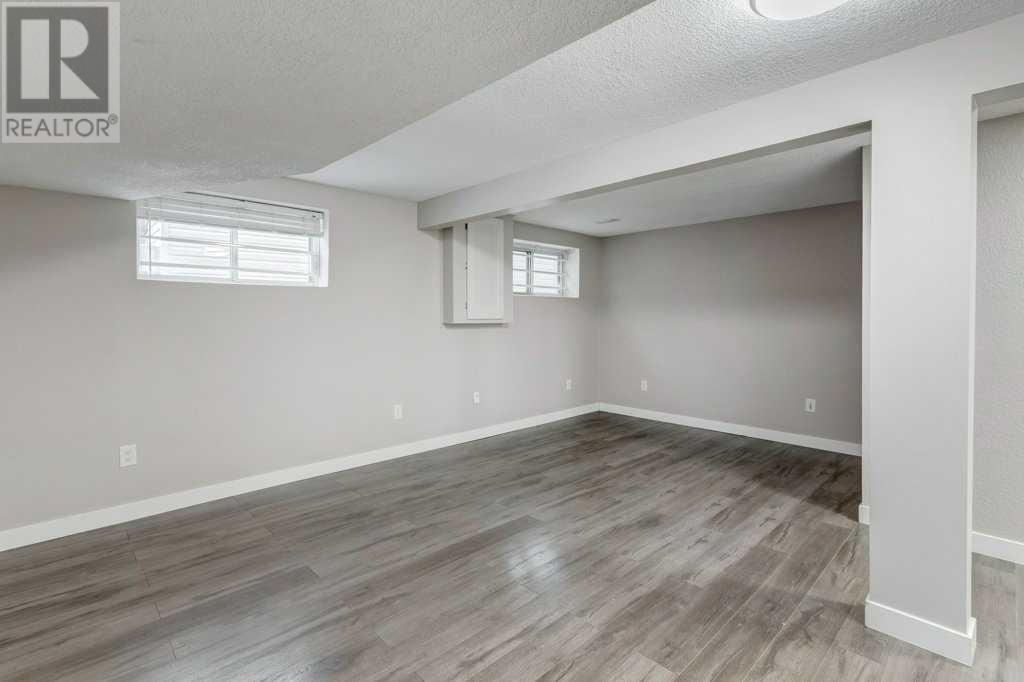32 Castleridge Road Ne Calgary, Alberta T3J 1N9
$524,900
**OPEN HOUSE SUNDAY Dec 22nd 11am-12pm** So many recent UPGRADES!! * 2022 hail resistant shingles house and garage *Professionally painted *New high efficient furnace 2024 *Hot water tank 2021 *Flooring 2018, * 2012 all new windows ! This is a terrific opportunity to own a wonderful 4 level split in a prime location in Castleridge. Situated on a quiet street this delightful home is sparkling clean. Features a bright open plan with a large main floor living room, huge bright eating area off a spacious kitchen, 3 good sized bedrooms up, 2 full bathrooms and a large third level family room. The yard has immaculate landscaping that includes poured walks, a 2 tiered deck, RV parking along with a 30x30 oversized double detached garage. Dont miss viewing this impeccable home. (id:52784)
Open House
This property has open houses!
11:00 am
Ends at:12:00 pm
Property Details
| MLS® Number | A2184061 |
| Property Type | Single Family |
| Neigbourhood | Castleridge |
| Community Name | Castleridge |
| AmenitiesNearBy | Playground, Schools, Shopping |
| Features | Back Lane |
| ParkingSpaceTotal | 3 |
| Plan | 8010891 |
Building
| BathroomTotal | 2 |
| BedroomsAboveGround | 3 |
| BedroomsTotal | 3 |
| Appliances | Washer, Refrigerator, Dishwasher, Stove, Dryer, Hood Fan, Window Coverings |
| ArchitecturalStyle | 4 Level |
| BasementDevelopment | Unfinished |
| BasementType | Full (unfinished) |
| ConstructedDate | 1980 |
| ConstructionMaterial | Wood Frame |
| ConstructionStyleAttachment | Detached |
| CoolingType | None |
| ExteriorFinish | Vinyl Siding |
| FlooringType | Carpeted, Laminate |
| FoundationType | Poured Concrete |
| HeatingType | Forced Air |
| SizeInterior | 843.3 Sqft |
| TotalFinishedArea | 843.3 Sqft |
| Type | House |
Parking
| Detached Garage | 2 |
Land
| Acreage | No |
| FenceType | Fence |
| LandAmenities | Playground, Schools, Shopping |
| SizeFrontage | 12.19 M |
| SizeIrregular | 371.00 |
| SizeTotal | 371 M2|0-4,050 Sqft |
| SizeTotalText | 371 M2|0-4,050 Sqft |
| ZoningDescription | R-cg |
Rooms
| Level | Type | Length | Width | Dimensions |
|---|---|---|---|---|
| Lower Level | 3pc Bathroom | .00 M x .00 M | ||
| Lower Level | Laundry Room | 6.58 M x 5.58 M | ||
| Lower Level | Recreational, Games Room | 17.92 M x 8.50 M | ||
| Lower Level | Recreational, Games Room | 17.42 M x 8.75 M | ||
| Main Level | Dining Room | 8.08 M x 7.92 M | ||
| Main Level | Kitchen | 9.08 M x 7.92 M | ||
| Main Level | Living Room | 17.25 M x 13.33 M | ||
| Upper Level | 4pc Bathroom | .00 M x .00 M | ||
| Upper Level | Bedroom | 7.92 M x 9.58 M | ||
| Upper Level | Bedroom | 9.92 M x 8.50 M | ||
| Upper Level | Primary Bedroom | 13.17 M x 10.33 M |
https://www.realtor.ca/real-estate/27750810/32-castleridge-road-ne-calgary-castleridge
Interested?
Contact us for more information








































