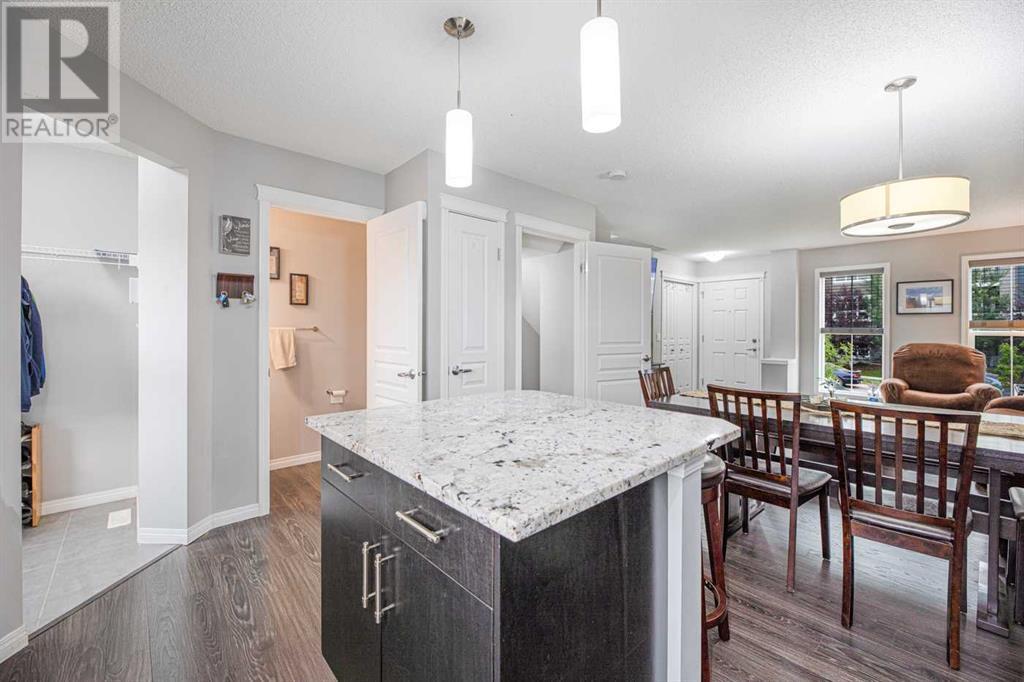32 Auburn Meadows Avenue Se Calgary, Alberta T3M 2H9
$574,900
NO CONDO FEES!!! Beautiful well-maintained home in the sought-after southeast lake community of Auburn Bay. Walking distance to Prince of Peace School, CO-OP Grocery store, Bus stops, future LRT station and much more. Easy access to the Stoney Trail, Deer Foot 52nd ST, South Health Campus Hospital and many more shops. As soon you enter, you will appreciate the luxury laminate floors throughout the main floor, open space living with a modern kitchen, and granite countertops ready to entertain. Stainless steel appliances. Upper level you will find an oversized master bedroom with a 3pc ensuite, and 2 extra bedrooms with a full 4pc bathroom. Fully finished basement with a 4th 4pc bathroom and a large recreation room. Double detached garage, landscaped, deck and fenced. Please call for your private showing. Call for your private showing. (id:52784)
Property Details
| MLS® Number | A2173647 |
| Property Type | Single Family |
| Neigbourhood | Auburn Bay |
| Community Name | Auburn Bay |
| AmenitiesNearBy | Playground, Schools, Shopping, Water Nearby |
| CommunityFeatures | Lake Privileges, Fishing |
| Features | Back Lane, No Animal Home, No Smoking Home |
| ParkingSpaceTotal | 2 |
| Plan | 1313185 |
| Structure | Deck |
Building
| BathroomTotal | 4 |
| BedroomsAboveGround | 3 |
| BedroomsTotal | 3 |
| Amenities | Clubhouse |
| Appliances | Refrigerator, Dishwasher, Stove, Microwave Range Hood Combo, Washer & Dryer |
| BasementDevelopment | Finished |
| BasementType | Full (finished) |
| ConstructedDate | 2014 |
| ConstructionMaterial | Wood Frame |
| ConstructionStyleAttachment | Semi-detached |
| CoolingType | None |
| ExteriorFinish | Vinyl Siding |
| FlooringType | Carpeted, Ceramic Tile, Laminate |
| FoundationType | Poured Concrete |
| HalfBathTotal | 1 |
| HeatingType | Forced Air |
| StoriesTotal | 2 |
| SizeInterior | 1033 Sqft |
| TotalFinishedArea | 1033 Sqft |
| Type | Duplex |
Parking
| Detached Garage | 2 |
Land
| Acreage | No |
| FenceType | Fence |
| LandAmenities | Playground, Schools, Shopping, Water Nearby |
| SizeFrontage | 8.05 M |
| SizeIrregular | 2852.00 |
| SizeTotal | 2852 Sqft|0-4,050 Sqft |
| SizeTotalText | 2852 Sqft|0-4,050 Sqft |
| ZoningDescription | R-2 |
Rooms
| Level | Type | Length | Width | Dimensions |
|---|---|---|---|---|
| Basement | 3pc Bathroom | 7.25 Ft x 5.00 Ft | ||
| Main Level | 2pc Bathroom | 2.75 Ft x 6.67 Ft | ||
| Main Level | Kitchen | 14.08 Ft x 8.67 Ft | ||
| Main Level | Dining Room | 11.92 Ft x 6.08 Ft | ||
| Main Level | Living Room | 14.08 Ft x 14.33 Ft | ||
| Upper Level | 4pc Bathroom | 7.92 Ft x 5.00 Ft | ||
| Upper Level | 3pc Bathroom | 5.58 Ft x 5.67 Ft | ||
| Upper Level | Primary Bedroom | 11.33 Ft x 13.83 Ft | ||
| Upper Level | Bedroom | 8.42 Ft x 10.75 Ft | ||
| Upper Level | Bedroom | 8.83 Ft x 10.83 Ft |
https://www.realtor.ca/real-estate/27559524/32-auburn-meadows-avenue-se-calgary-auburn-bay
Interested?
Contact us for more information



























