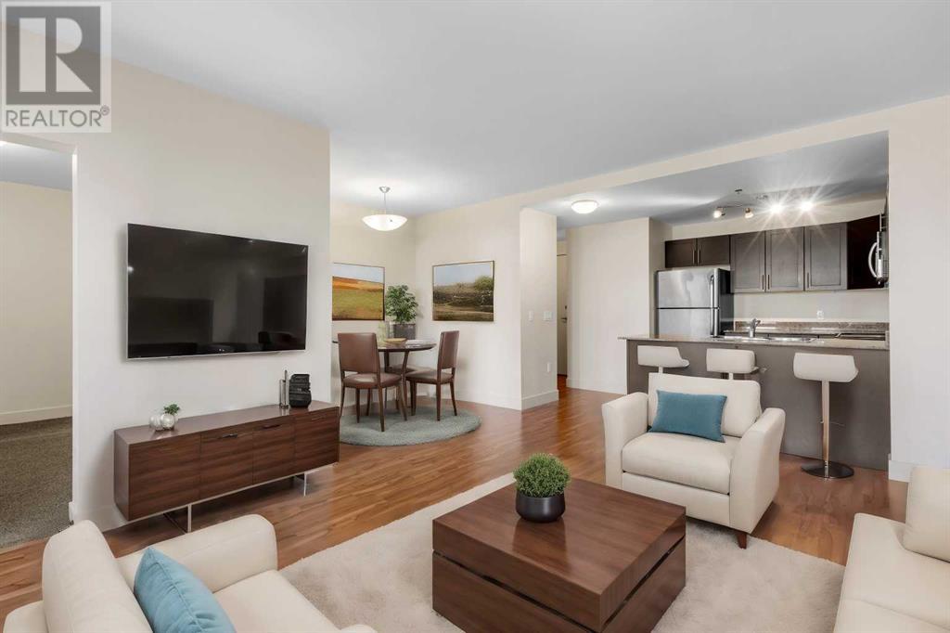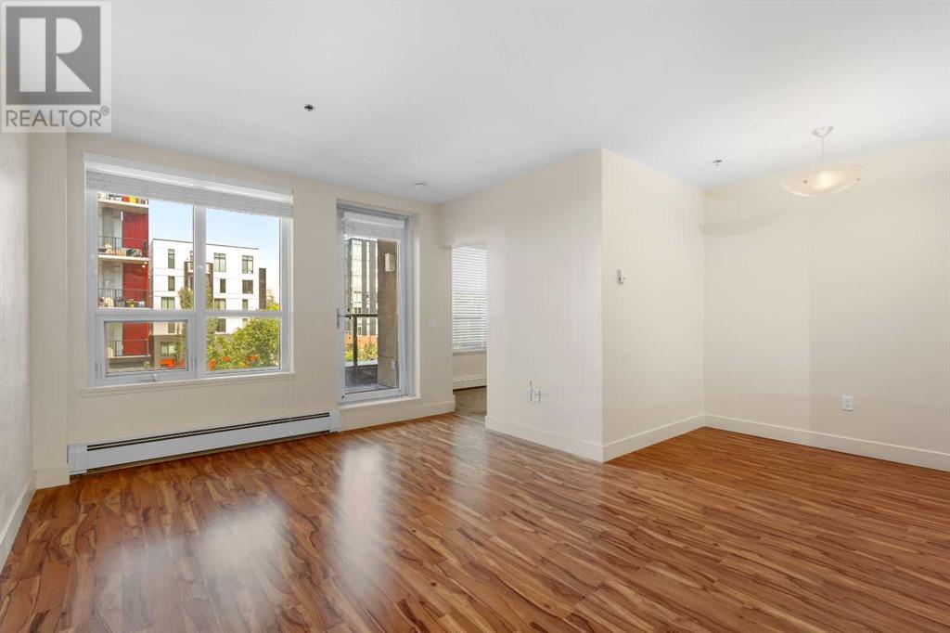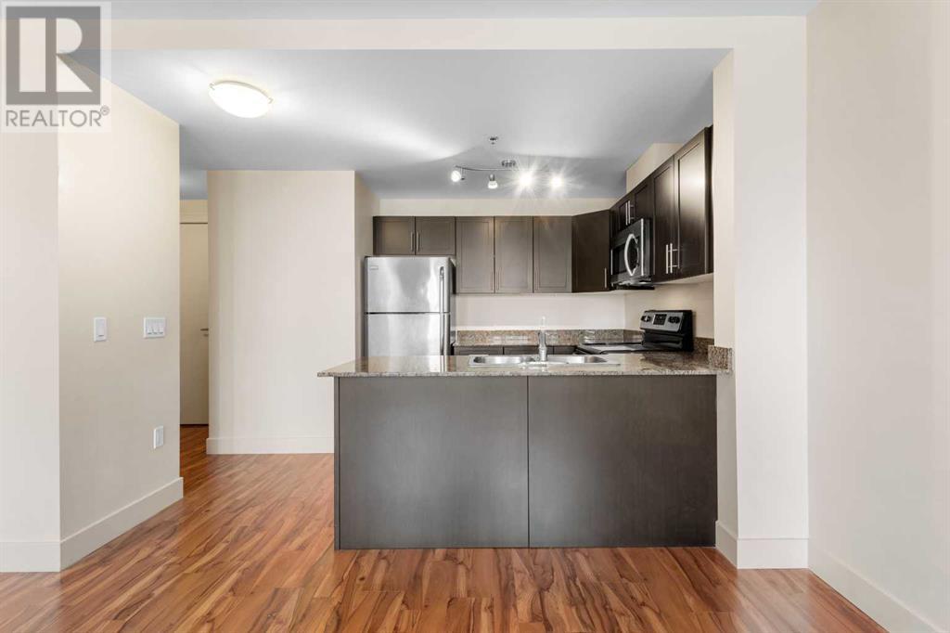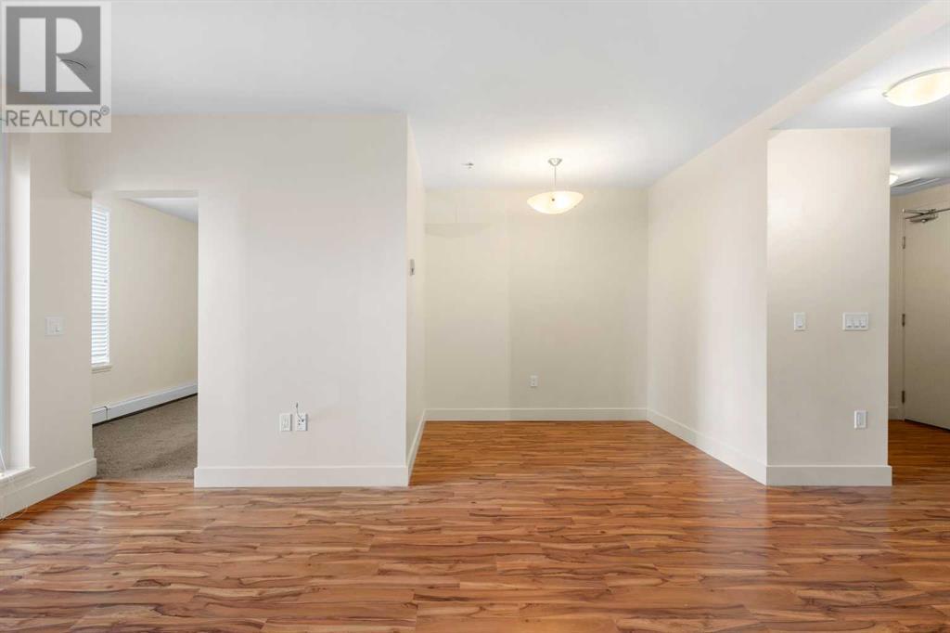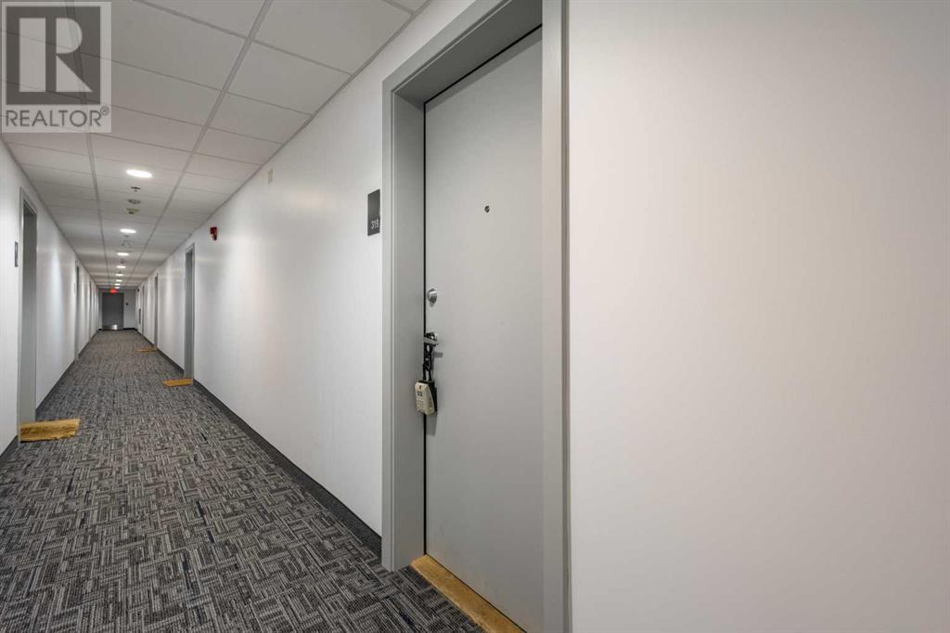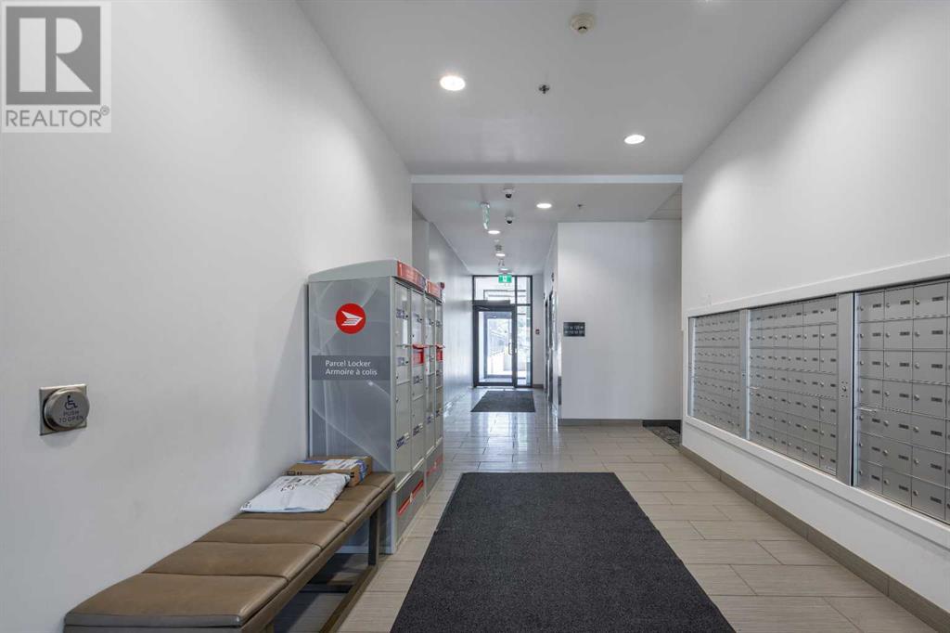319, 955 Mcpherson Road Ne Calgary, Alberta T2E 6V3
$314,888Maintenance, Condominium Amenities, Common Area Maintenance, Heat, Interior Maintenance, Ground Maintenance, Property Management, Reserve Fund Contributions, Sewer, Waste Removal
$430.97 Monthly
Maintenance, Condominium Amenities, Common Area Maintenance, Heat, Interior Maintenance, Ground Maintenance, Property Management, Reserve Fund Contributions, Sewer, Waste Removal
$430.97 MonthlyDiscover this fantastic 1-bedroom, 1-bathroom condo in Bridgeland, complete with underground parking! Step inside to appreciate the open floorplan that immediately showcases a centrally located kitchen equipped with stainless steel appliances and granite countertops. The living room offers ample space to entertain guests and opens up to a balcony thats larger than units above. The spacious bedroom features an organized walk-through closet leading directly to the 4-piece cheater ensuite, also finished with granite countertops. Additional conveniences include in-suite laundry, a secured underground parking space, and access to the building's courtyard common space and dog run.Situated close to downtown and all the vibrant amenities Bridgeland has to offer, this condo is perfectly positioned for urban living. Don't miss your chance to call this exceptional place home! (id:52784)
Property Details
| MLS® Number | A2174197 |
| Property Type | Single Family |
| Neigbourhood | Bridgeland/Riverside |
| Community Name | Bridgeland/Riverside |
| AmenitiesNearBy | Park, Playground, Schools |
| CommunityFeatures | Pets Allowed With Restrictions |
| Features | Closet Organizers, No Smoking Home, Parking |
| ParkingSpaceTotal | 1 |
| Plan | 1311010 |
Building
| BathroomTotal | 1 |
| BedroomsAboveGround | 1 |
| BedroomsTotal | 1 |
| Appliances | Refrigerator, Dishwasher, Stove, Microwave, Microwave Range Hood Combo, Window Coverings, Washer & Dryer |
| ConstructedDate | 2013 |
| ConstructionMaterial | Poured Concrete |
| ConstructionStyleAttachment | Attached |
| CoolingType | None |
| ExteriorFinish | Brick, Concrete, Stucco |
| FlooringType | Carpeted, Ceramic Tile, Laminate |
| HeatingType | Baseboard Heaters |
| StoriesTotal | 6 |
| SizeInterior | 599 Sqft |
| TotalFinishedArea | 599 Sqft |
| Type | Apartment |
Parking
| Underground |
Land
| Acreage | No |
| LandAmenities | Park, Playground, Schools |
| SizeTotalText | Unknown |
| ZoningDescription | Dc |
Rooms
| Level | Type | Length | Width | Dimensions |
|---|---|---|---|---|
| Main Level | Living Room | 3.43 M x 3.30 M | ||
| Main Level | Kitchen | 2.57 M x 2.64 M | ||
| Main Level | Dining Room | 1.58 M x 3.43 M | ||
| Main Level | Den | 2.41 M x 1.83 M | ||
| Main Level | Foyer | 1.83 M x 1.98 M | ||
| Main Level | Laundry Room | 1.07 M x .81 M | ||
| Main Level | Other | 3.30 M x 1.58 M | ||
| Main Level | Primary Bedroom | 3.38 M x 3.45 M | ||
| Main Level | Other | 2.19 M x 1.68 M | ||
| Main Level | 4pc Bathroom | 2.57 M x 1.68 M |
https://www.realtor.ca/real-estate/27561847/319-955-mcpherson-road-ne-calgary-bridgelandriverside
Interested?
Contact us for more information






