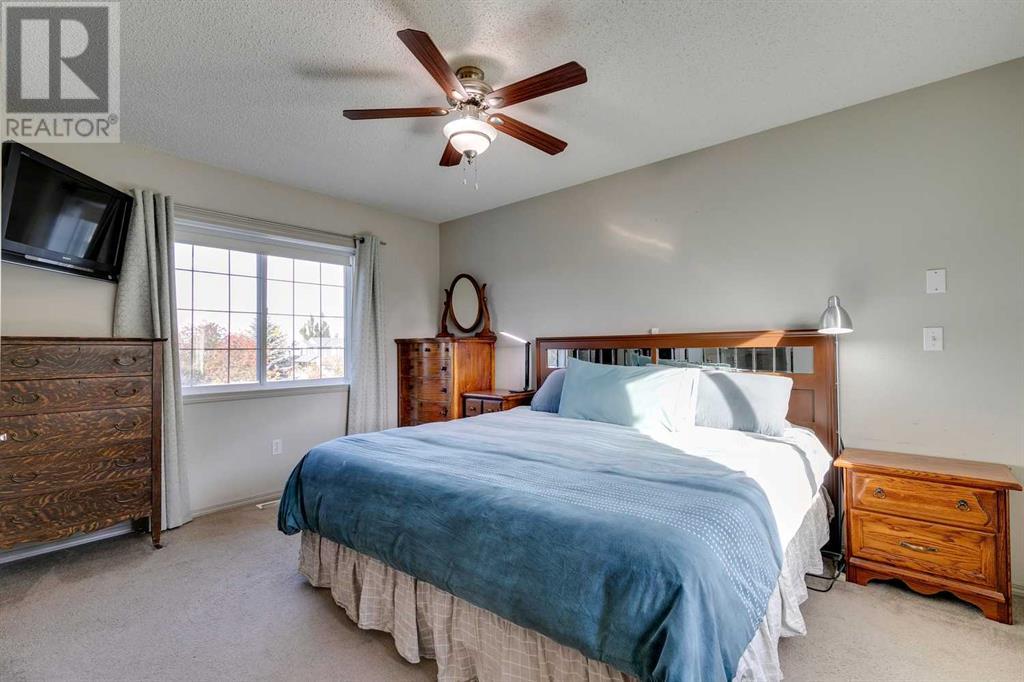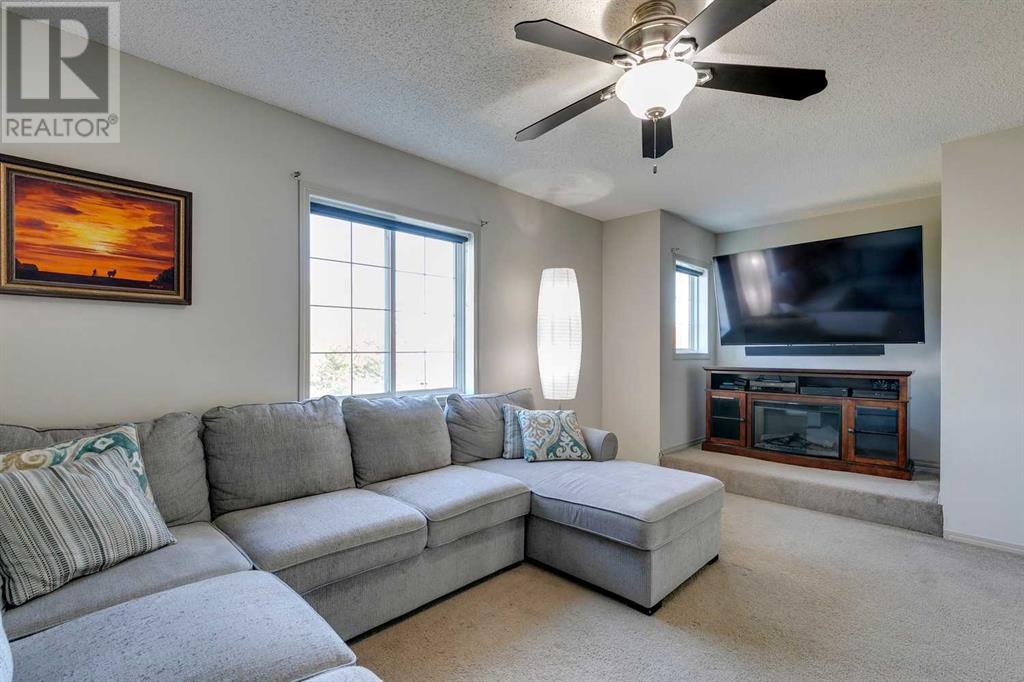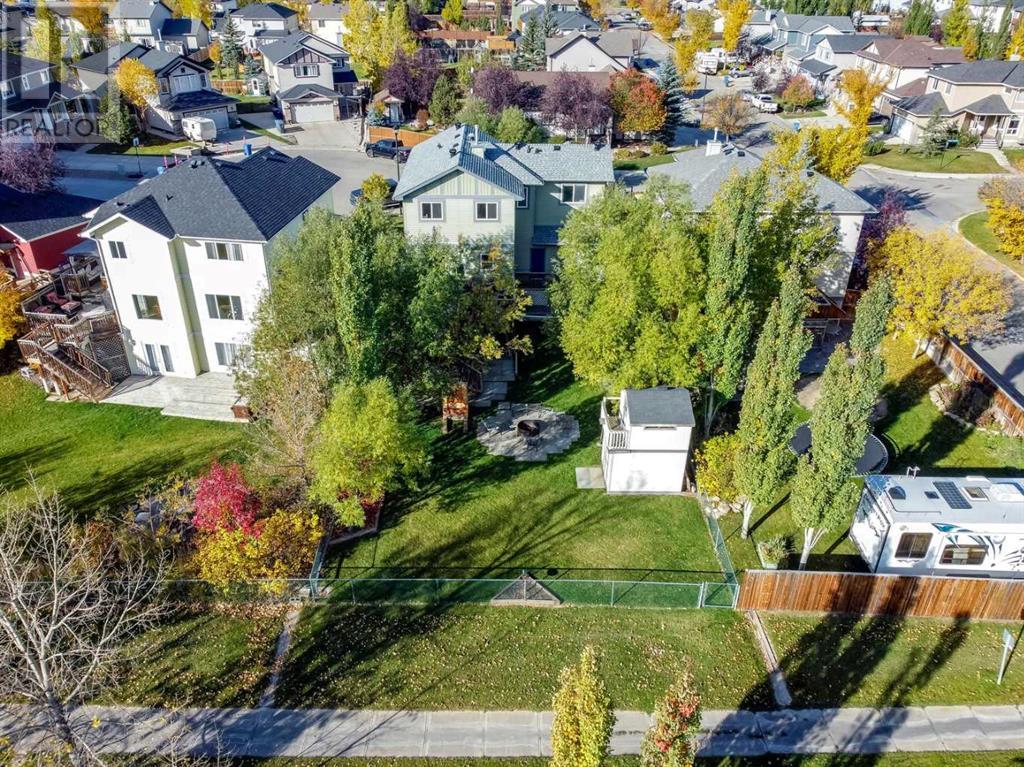3 Bedroom
4 Bathroom
1673 sqft
Central Air Conditioning
Forced Air
Lawn
$589,900
Nestled in a Quiet Cul De Sac in the heart of Langdon, this Stunning Fully Finished Walkout won't disappoint. This Incredible property offers over 2300 sqft of Exceptional Living Space, 3 Bedrooms, 2/2 Bathrooms, a Heated Double Attached Garage, AC and so much more. An Inviting main floor that offers 9ft Ceilings throughout, Vinyl Plank Flooring, a Vast Dining area and a bright floor plan that's made for entertaining. The Kitchen showcases Stainless Steel Appliances, Gas Range, Pantry and Plenty of Cabinet Space. Enjoy your morning coffee in your cozy living room and host memorable BBQ'S with family and friends on this Expansive Deck. This Beautiful backyard is truly a family's dream; offering a treehouse for the kids and Fenced In Dog Run. Powder room to complete the main floor. The Primary Retreat showcases a generous walk-in closet as well as a 4 piece ensuite. Two more Bedrooms, a spacious Bonus Room, a 4 piece bathroom and laundry room to complete the upper floor. The Fully Finished Walkout Basement offers a family room, a flex space that's perfect for an office, direct access to this incredible backyard and a 2 piece bathroom. Recent updates include Roof(2023), Siding(2023), AC(2019), Washer/Dryer(2021), HWT(2020), Gas Range/Refrigerator(2021). Conveniently located, only minutes away from parks, walking/bike pathways, schools, golf course, restaurants and shops. And only a 25 min drive to Calgary. Come see this beautiful property for yourself! (id:52784)
Property Details
|
MLS® Number
|
A2171602 |
|
Property Type
|
Single Family |
|
AmenitiesNearBy
|
Park, Playground, Recreation Nearby, Schools, Shopping |
|
Features
|
Cul-de-sac, No Smoking Home, Gas Bbq Hookup |
|
ParkingSpaceTotal
|
4 |
|
Plan
|
0514172 |
|
Structure
|
Deck, Porch, Porch, Porch, Dog Run - Fenced In |
Building
|
BathroomTotal
|
4 |
|
BedroomsAboveGround
|
3 |
|
BedroomsTotal
|
3 |
|
Appliances
|
Washer, Refrigerator, Range - Gas, Dishwasher, Dryer, Microwave Range Hood Combo, Window Coverings, Garage Door Opener |
|
BasementDevelopment
|
Finished |
|
BasementFeatures
|
Separate Entrance, Walk Out |
|
BasementType
|
Full (finished) |
|
ConstructedDate
|
2006 |
|
ConstructionMaterial
|
Wood Frame |
|
ConstructionStyleAttachment
|
Detached |
|
CoolingType
|
Central Air Conditioning |
|
ExteriorFinish
|
Vinyl Siding |
|
FlooringType
|
Carpeted, Ceramic Tile, Vinyl Plank |
|
FoundationType
|
Poured Concrete |
|
HalfBathTotal
|
2 |
|
HeatingType
|
Forced Air |
|
StoriesTotal
|
2 |
|
SizeInterior
|
1673 Sqft |
|
TotalFinishedArea
|
1673 Sqft |
|
Type
|
House |
Parking
Land
|
Acreage
|
No |
|
FenceType
|
Fence |
|
LandAmenities
|
Park, Playground, Recreation Nearby, Schools, Shopping |
|
LandscapeFeatures
|
Lawn |
|
SizeDepth
|
43.83 M |
|
SizeFrontage
|
15.72 M |
|
SizeIrregular
|
0.16 |
|
SizeTotal
|
0.16 Ac|4,051 - 7,250 Sqft |
|
SizeTotalText
|
0.16 Ac|4,051 - 7,250 Sqft |
|
ZoningDescription
|
Dc75 |
Rooms
| Level |
Type |
Length |
Width |
Dimensions |
|
Second Level |
Primary Bedroom |
|
|
14.00 Ft x 12.50 Ft |
|
Second Level |
Bedroom |
|
|
10.50 Ft x 9.00 Ft |
|
Second Level |
Bedroom |
|
|
9.50 Ft x 9.00 Ft |
|
Second Level |
4pc Bathroom |
|
|
Measurements not available |
|
Second Level |
4pc Bathroom |
|
|
Measurements not available |
|
Second Level |
Bonus Room |
|
|
15.00 Ft x 12.50 Ft |
|
Second Level |
Laundry Room |
|
|
8.00 Ft x 5.00 Ft |
|
Basement |
2pc Bathroom |
|
|
Measurements not available |
|
Basement |
Recreational, Games Room |
|
|
27.00 Ft x 10.00 Ft |
|
Main Level |
Kitchen |
|
|
12.00 Ft x 11.00 Ft |
|
Main Level |
Dining Room |
|
|
13.00 Ft x 9.00 Ft |
|
Main Level |
Living Room |
|
|
20.00 Ft x 11.50 Ft |
|
Main Level |
2pc Bathroom |
|
|
Measurements not available |
https://www.realtor.ca/real-estate/27526780/317-besse-court-nw-langdon














































