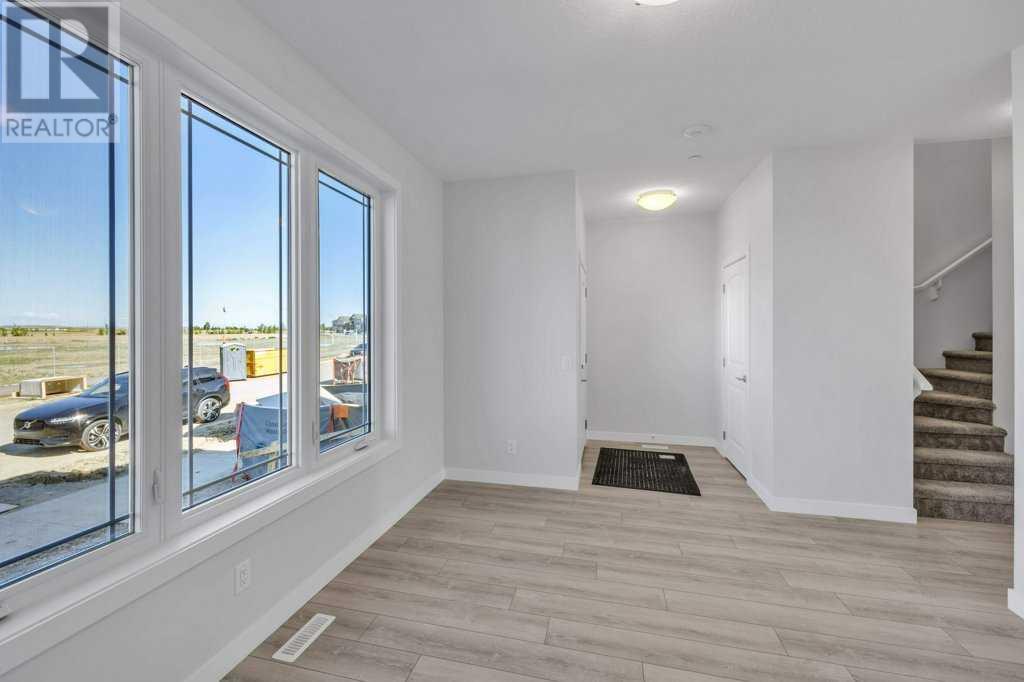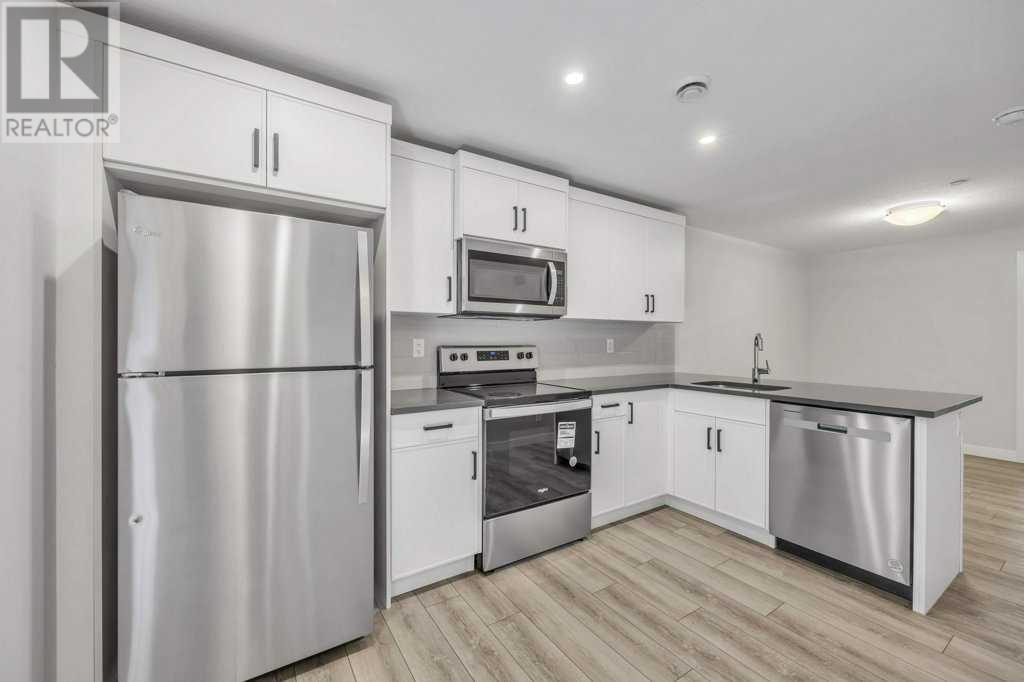316 Hotchkiss Drive Se Calgary, Alberta T3S 0J7
$699,900
Welcome to this BRAND NEW house featuring 2 bedroom LEGAL SUITE, the main floor has 2 living areas. At the entrance, you're welcomed with a large living area with big windows, a center Kitchen with Chimney hood fan, an electric stove and a large kitchen island. Family area is right next to the dining area. Upstairs, this house has 3 bedrooms, 2 full bathrooms and a laundry area. Primary bedroom has its own large walk-in closet and a 5pc ensuite, the other 2 bedrooms share another full 4pc bathroom. Basement has a legal suite with 2 bedrooms, 4pc bathroom, a kitchen and a living area. Don't miss this out as this is not going to last longer. (id:52784)
Property Details
| MLS® Number | A2169797 |
| Property Type | Single Family |
| Community Name | Hotchkiss |
| AmenitiesNearBy | Park, Playground, Shopping |
| Features | Back Lane, Pvc Window, No Animal Home, No Smoking Home, Parking |
| ParkingSpaceTotal | 2 |
| Plan | 2311932 |
| Structure | None |
Building
| BathroomTotal | 4 |
| BedroomsAboveGround | 3 |
| BedroomsBelowGround | 2 |
| BedroomsTotal | 5 |
| Age | New Building |
| Appliances | Refrigerator, Dishwasher, Stove, Microwave Range Hood Combo, Hood Fan |
| BasementDevelopment | Finished |
| BasementFeatures | Separate Entrance, Walk-up, Suite |
| BasementType | Full (finished) |
| ConstructionMaterial | Wood Frame |
| ConstructionStyleAttachment | Detached |
| CoolingType | None |
| ExteriorFinish | Stone, Vinyl Siding |
| FlooringType | Carpeted, Ceramic Tile, Vinyl Plank |
| FoundationType | Poured Concrete |
| HalfBathTotal | 1 |
| HeatingType | Forced Air |
| StoriesTotal | 2 |
| SizeInterior | 1795 Sqft |
| TotalFinishedArea | 1795 Sqft |
| Type | House |
Parking
| Other |
Land
| Acreage | No |
| FenceType | Not Fenced |
| LandAmenities | Park, Playground, Shopping |
| SizeDepth | 33 M |
| SizeFrontage | 7.95 M |
| SizeIrregular | 2826.00 |
| SizeTotal | 2826 Sqft|0-4,050 Sqft |
| SizeTotalText | 2826 Sqft|0-4,050 Sqft |
| ZoningDescription | R-g |
Rooms
| Level | Type | Length | Width | Dimensions |
|---|---|---|---|---|
| Basement | Bedroom | 11.67 Ft x 8.83 Ft | ||
| Basement | Bedroom | 12.00 Ft x 10.50 Ft | ||
| Basement | Kitchen | 12.33 Ft x 13.83 Ft | ||
| Basement | Living Room/dining Room | 9.08 Ft x 9.42 Ft | ||
| Basement | 4pc Bathroom | 7.83 Ft x 10.08 Ft | ||
| Main Level | Kitchen | 12.42 Ft x 11.75 Ft | ||
| Main Level | Family Room | 13.33 Ft x 11.25 Ft | ||
| Main Level | Living Room | 12.92 Ft x 12.25 Ft | ||
| Main Level | Dining Room | 10.17 Ft x 10.92 Ft | ||
| Main Level | 2pc Bathroom | 5.25 Ft x 4.92 Ft | ||
| Upper Level | Primary Bedroom | 13.08 Ft x 15.17 Ft | ||
| Upper Level | Bedroom | 9.25 Ft x 14.50 Ft | ||
| Upper Level | Bedroom | 9.25 Ft x 14.50 Ft | ||
| Upper Level | 5pc Bathroom | 8.83 Ft x 7.75 Ft | ||
| Upper Level | 4pc Bathroom | 5.75 Ft x 8.17 Ft |
https://www.realtor.ca/real-estate/27487654/316-hotchkiss-drive-se-calgary-hotchkiss
Interested?
Contact us for more information
















































