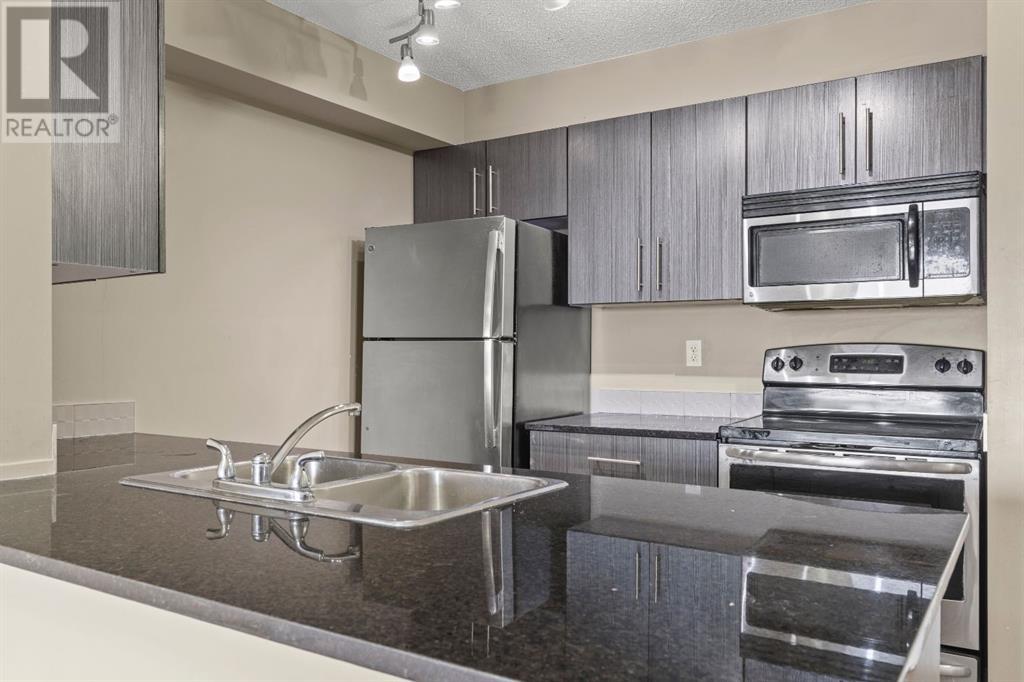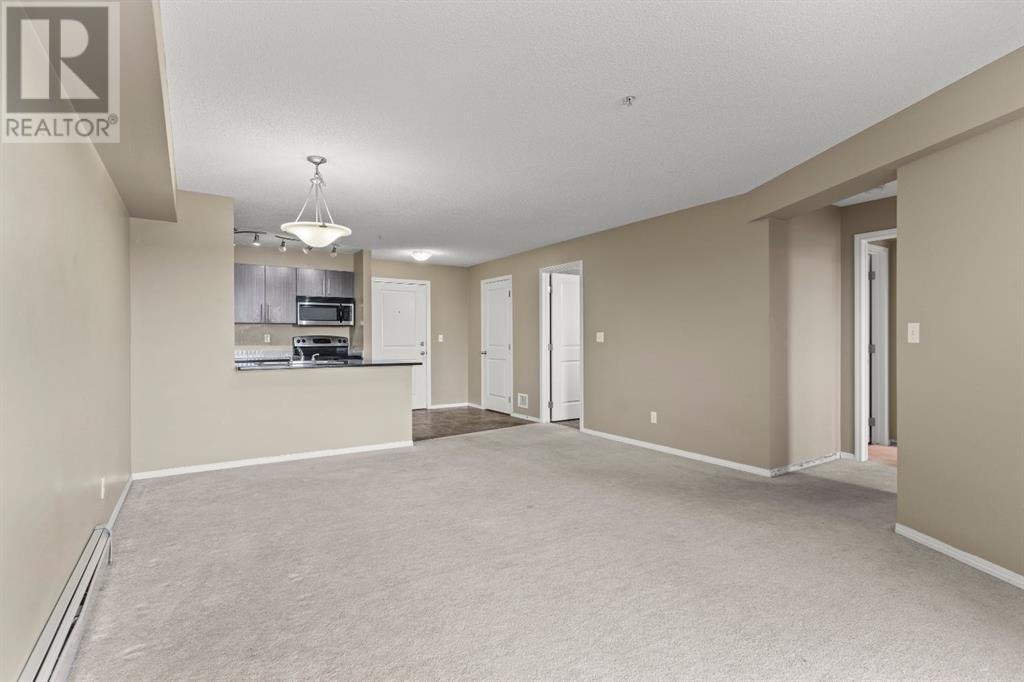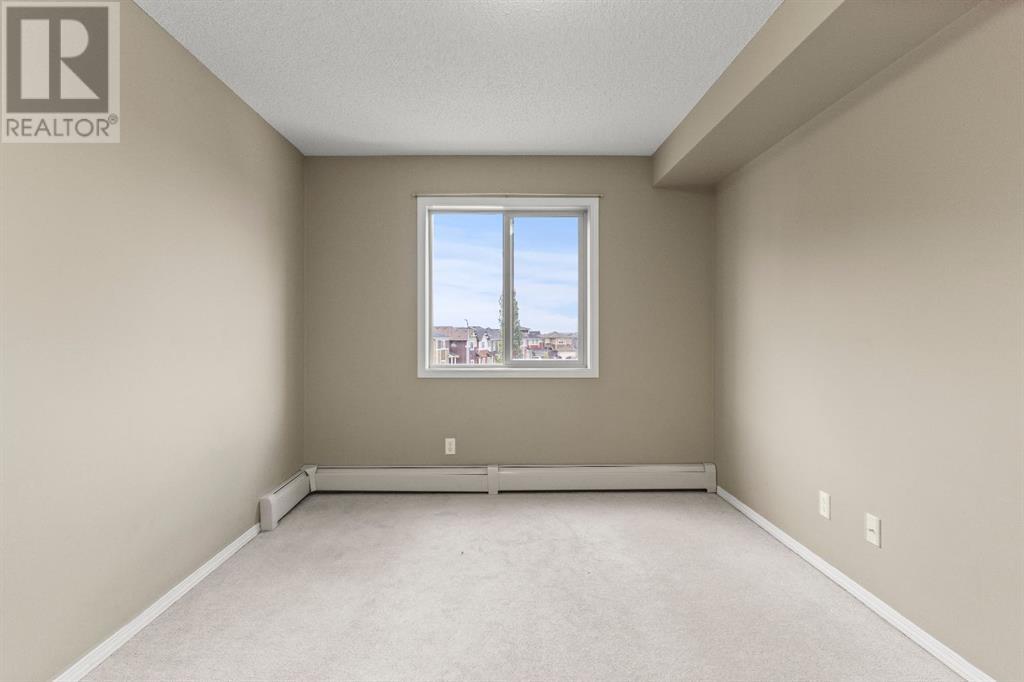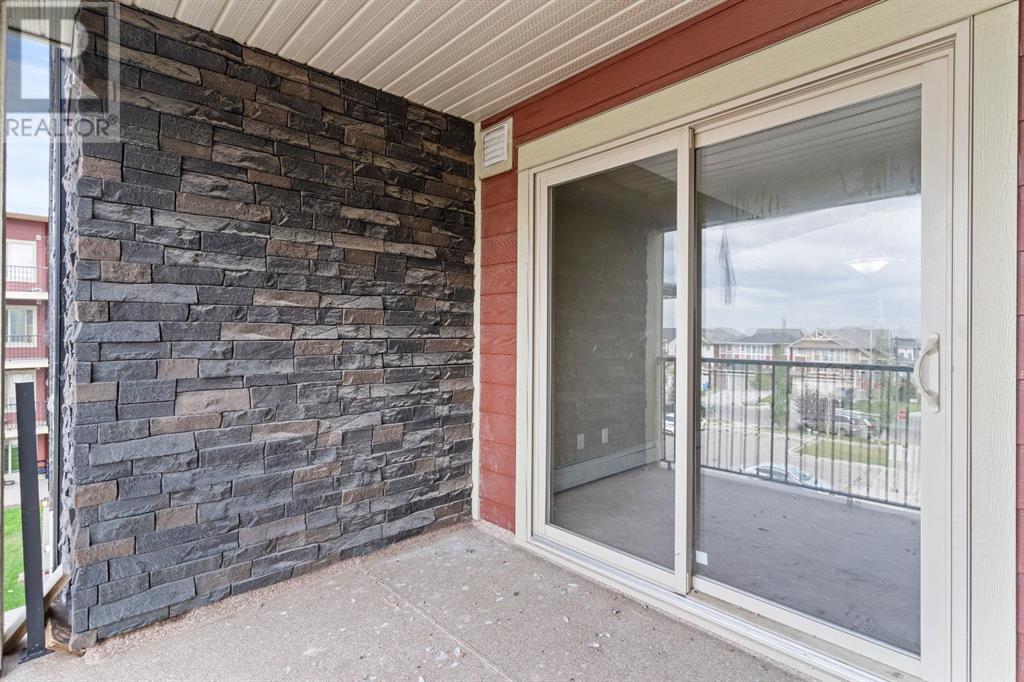316, 15 Saddlestone Way Ne Calgary, Alberta T3J 0S3
$304,990Maintenance, Common Area Maintenance, Heat, Insurance, Property Management, Reserve Fund Contributions, Sewer, Waste Removal, Water
$430.75 Monthly
Maintenance, Common Area Maintenance, Heat, Insurance, Property Management, Reserve Fund Contributions, Sewer, Waste Removal, Water
$430.75 MonthlyAmazing Investment Opportunity in Saddle Ridge! Welcome to this charming apartment in the Lakeview complex, nestled in the desirable neighborhood of Saddle Ridge. This unit offers an incredible opportunity for first-time buyers or savvy investors looking for cashflow properties. Step inside to discover an inviting open-concept living area, perfect for modern living. The kitchen is a standout, featuring ample cabinet and counter space, granite countertops, and stainless steel appliances. Just off the spacious living room, you'll find a covered balcony, ideal for enjoying your morning coffee or evening relaxation. This unit boasts two generous-sized bedrooms, with the primary bedroom offering its own ensuite for added convenience. In addition to a full bathroom, there's a large laundry room with plenty of extra storage space. Conveniently located just a 4-minute drive from Saddletown Station, this home ensures easy access to transit. Plus, with amenities just a couple of minutes away. (id:52784)
Property Details
| MLS® Number | A2180764 |
| Property Type | Single Family |
| Community Name | Saddle Ridge |
| Amenities Near By | Schools, Shopping |
| Community Features | Pets Allowed With Restrictions |
| Features | Parking |
| Parking Space Total | 1 |
| Plan | 1412846 |
Building
| Bathroom Total | 2 |
| Bedrooms Above Ground | 2 |
| Bedrooms Total | 2 |
| Appliances | Refrigerator, Dishwasher, Stove, Microwave Range Hood Combo, Washer & Dryer |
| Architectural Style | Low Rise |
| Constructed Date | 2014 |
| Construction Material | Wood Frame |
| Construction Style Attachment | Attached |
| Cooling Type | None |
| Exterior Finish | Vinyl Siding |
| Flooring Type | Carpeted, Hardwood |
| Heating Type | Baseboard Heaters |
| Stories Total | 4 |
| Size Interior | 767 Ft2 |
| Total Finished Area | 766.73 Sqft |
| Type | Apartment |
Parking
| Underground |
Land
| Acreage | No |
| Land Amenities | Schools, Shopping |
| Size Total Text | Unknown |
| Zoning Description | M-2 |
Rooms
| Level | Type | Length | Width | Dimensions |
|---|---|---|---|---|
| Main Level | 4pc Bathroom | 6.92 Ft x 4.83 Ft | ||
| Main Level | Bedroom | 9.83 Ft x 11.08 Ft | ||
| Main Level | Kitchen | 8.25 Ft x 7.83 Ft | ||
| Main Level | Living Room | 14.42 Ft x 11.42 Ft | ||
| Main Level | 4pc Bathroom | 6.92 Ft x 4.83 Ft | ||
| Main Level | Foyer | 6.17 Ft x 7.75 Ft | ||
| Main Level | Living Room | 14.42 Ft x 11.42 Ft | ||
| Main Level | Primary Bedroom | 14.42 Ft x 15.00 Ft |
https://www.realtor.ca/real-estate/27679437/316-15-saddlestone-way-ne-calgary-saddle-ridge
Contact Us
Contact us for more information









































