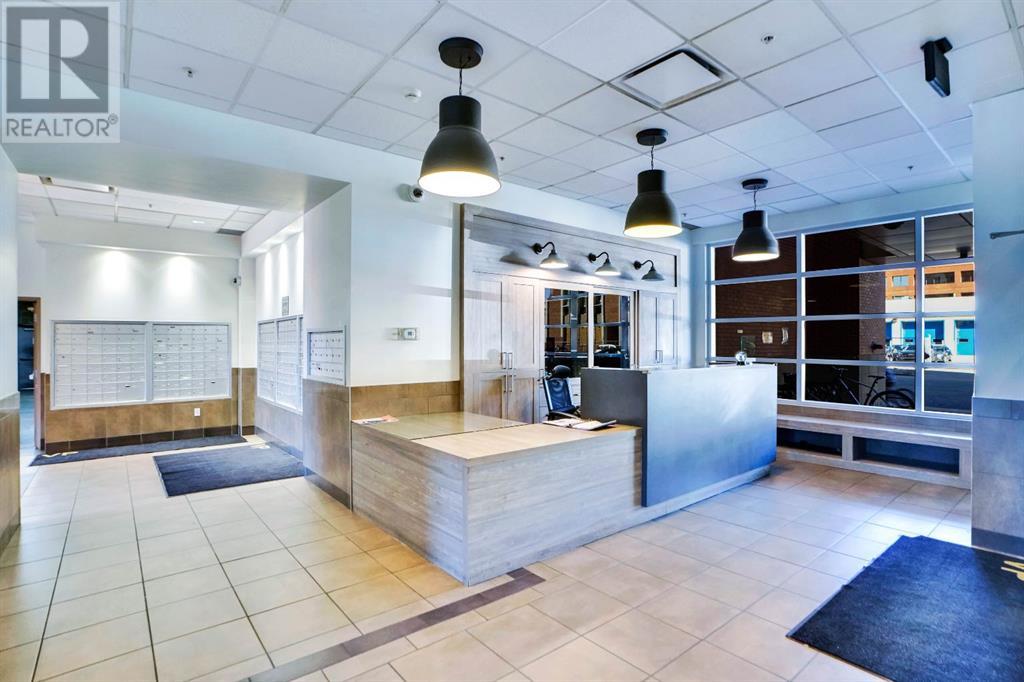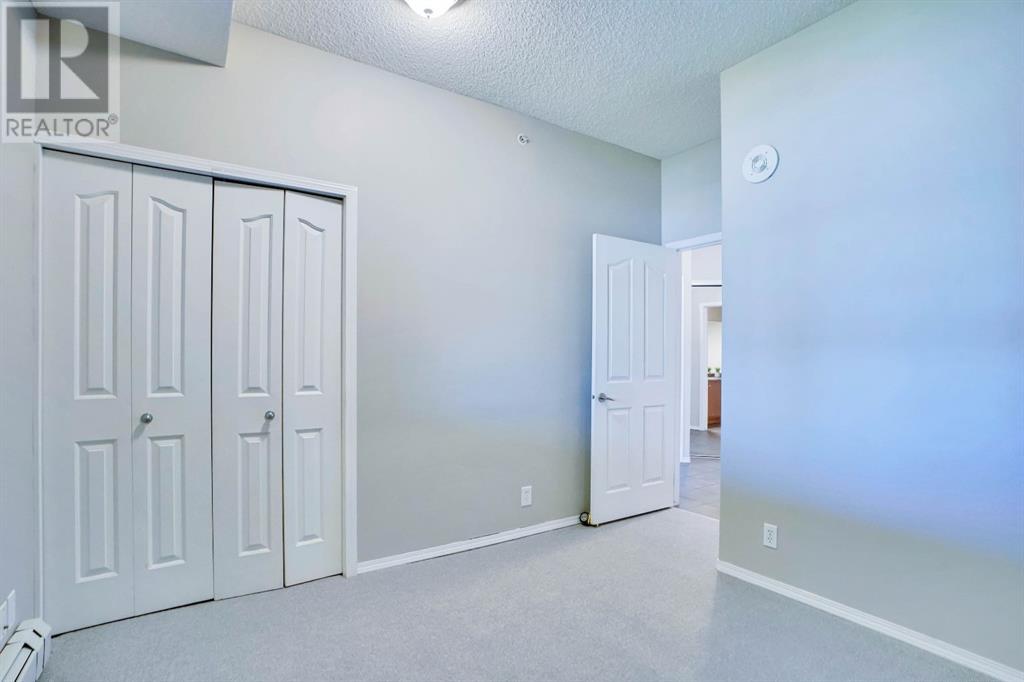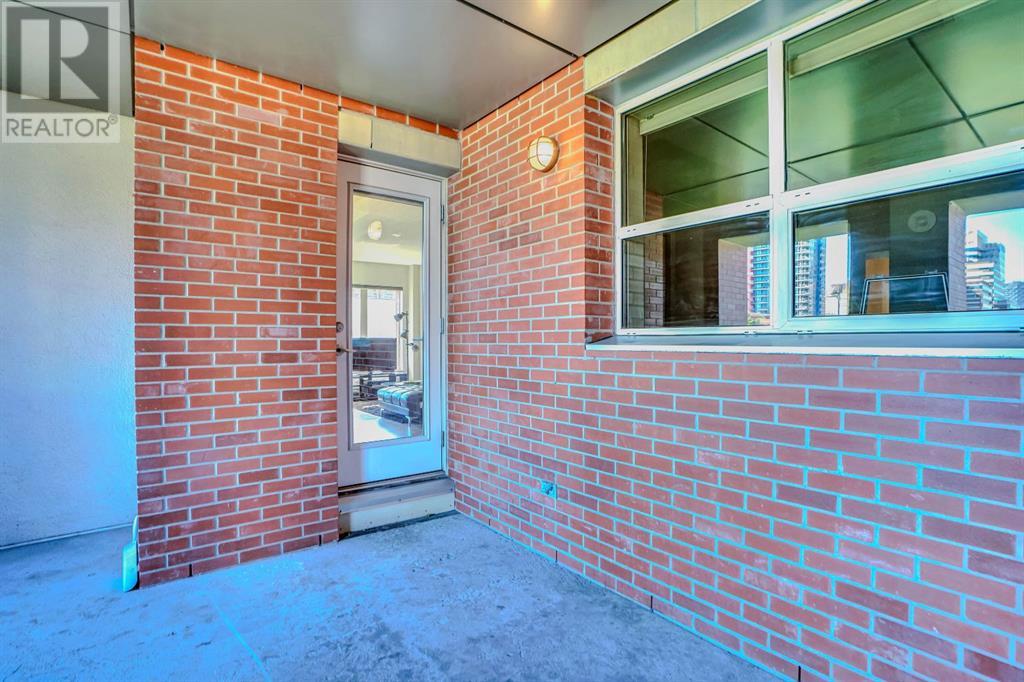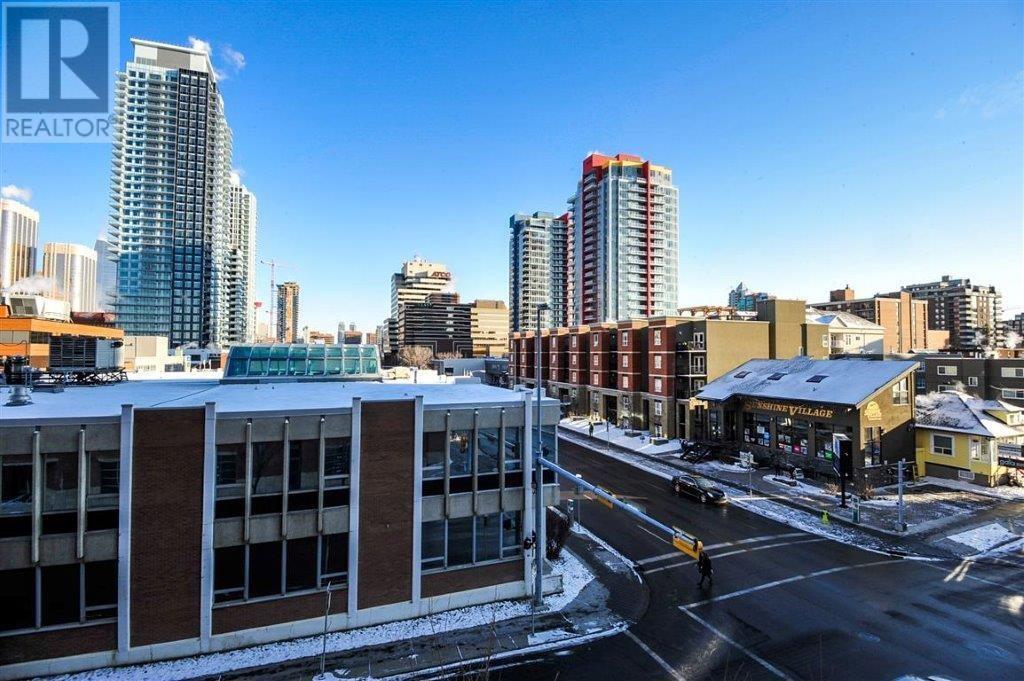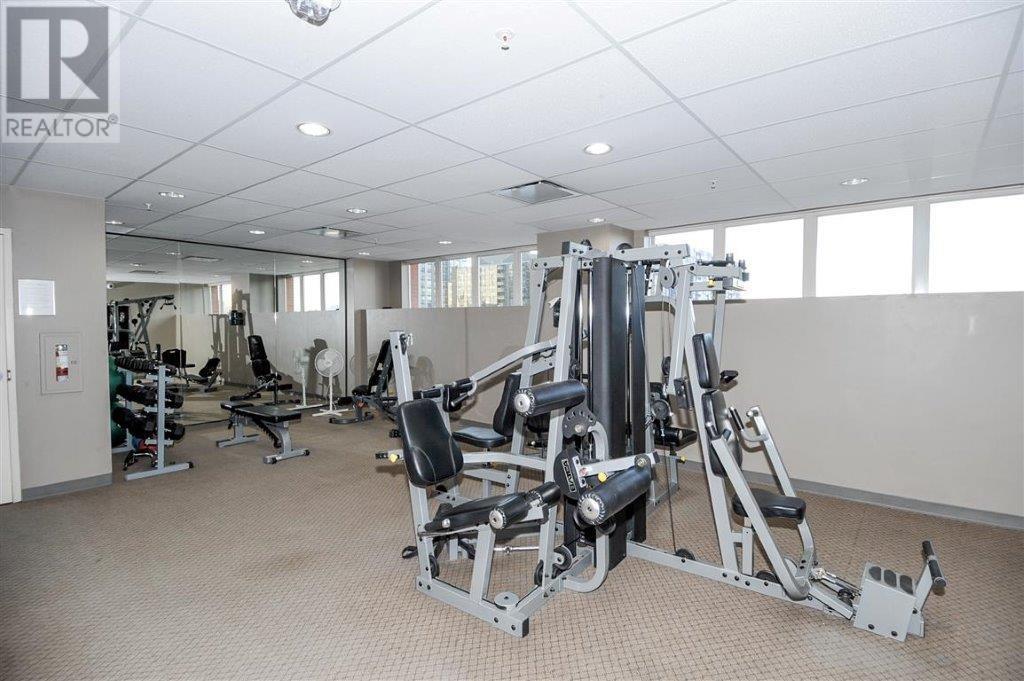316, 1053 10 Street Sw Calgary, Alberta T2P 3C8
$329,900Maintenance, Caretaker, Common Area Maintenance, Electricity, Heat, Parking, Property Management, Reserve Fund Contributions, Security, Sewer, Water
$652.24 Monthly
Maintenance, Caretaker, Common Area Maintenance, Electricity, Heat, Parking, Property Management, Reserve Fund Contributions, Security, Sewer, Water
$652.24 MonthlyCONDO FEES INCLUDE ALL UTILITIES | COMPLETELY UPGRADED SUITE | Wellcome to urban living at its best in this newly renovated 2-bedroom, 2-bathroom corner unit in Calgary's Beltline. Located right next to Midtown Market CO-OP on 10th Ave. This corner suite is unique and has natural light coming from both sides of the building and with floor to ceiling windows there will always be an abundance of natural light. Recently added is luxury vinyl plank flooring, all new paint, carpet, and matching stainless steel appliances. The C-Train is 2 blocks away and allows for quick easy access to all parts of the city. The unit comes with a unique oversize covered balcony so you can enjoy natural gas barbecuing year around. Building amenities include 24hr concierge and security. A fitness room on the 2ND floor, and secure bike storage in the parkade. Also a titled underground heated parking stall. (id:52784)
Property Details
| MLS® Number | A2154048 |
| Property Type | Single Family |
| Neigbourhood | Shawnessy |
| Community Name | Beltline |
| AmenitiesNearBy | Playground, Schools, Shopping |
| CommunityFeatures | Pets Allowed With Restrictions |
| Features | No Smoking Home, Gas Bbq Hookup, Parking |
| ParkingSpaceTotal | 1 |
| Plan | 0712898 |
| Structure | None |
Building
| BathroomTotal | 2 |
| BedroomsAboveGround | 2 |
| BedroomsTotal | 2 |
| Amenities | Exercise Centre |
| Appliances | Washer, Refrigerator, Dishwasher, Stove, Dryer, Garburator, Microwave Range Hood Combo, Hood Fan, Window Coverings |
| ArchitecturalStyle | High Rise |
| ConstructedDate | 2007 |
| ConstructionMaterial | Poured Concrete |
| ConstructionStyleAttachment | Attached |
| CoolingType | See Remarks |
| ExteriorFinish | Brick, Concrete, Stucco |
| FireProtection | Alarm System, Smoke Detectors |
| FlooringType | Carpeted, Ceramic Tile, Laminate |
| FoundationType | Poured Concrete |
| HeatingType | Baseboard Heaters |
| StoriesTotal | 26 |
| SizeInterior | 758 Sqft |
| TotalFinishedArea | 758 Sqft |
| Type | Apartment |
Parking
| Garage | |
| Heated Garage | |
| Underground |
Land
| Acreage | No |
| LandAmenities | Playground, Schools, Shopping |
| SizeTotalText | Unknown |
| ZoningDescription | Dc (pre 1p2007) |
Rooms
| Level | Type | Length | Width | Dimensions |
|---|---|---|---|---|
| Main Level | 3pc Bathroom | 6.17 Ft x 4.00 Ft | ||
| Main Level | 4pc Bathroom | 9.08 Ft x 6.08 Ft | ||
| Main Level | Bedroom | 12.00 Ft x 10.83 Ft | ||
| Main Level | Dining Room | 7.83 Ft x 10.67 Ft | ||
| Main Level | Foyer | 8.50 Ft x 8.67 Ft | ||
| Main Level | Kitchen | 11.67 Ft x 11.92 Ft | ||
| Main Level | Living Room | 12.58 Ft x 14.67 Ft | ||
| Main Level | Primary Bedroom | 12.25 Ft x 13.50 Ft |
https://www.realtor.ca/real-estate/27368117/316-1053-10-street-sw-calgary-beltline
Interested?
Contact us for more information



