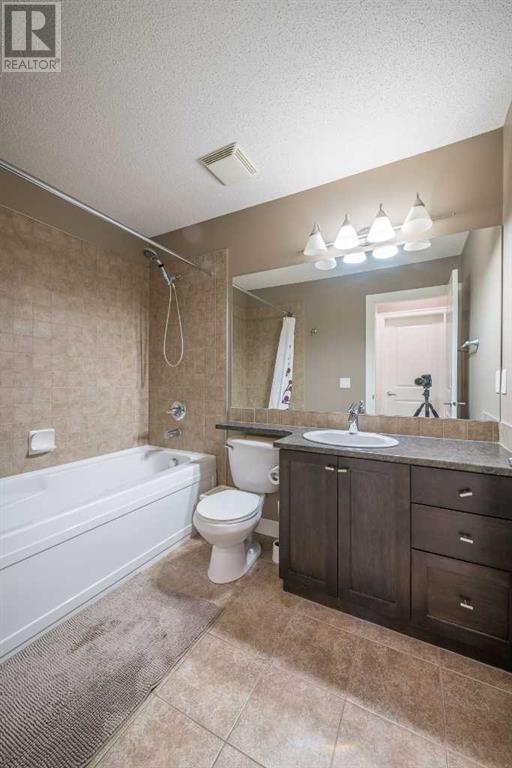315, 88 Arbour Lake Road Nw Calgary, Alberta T3G 0C2
$362,000Maintenance, Condominium Amenities, Common Area Maintenance, Heat, Insurance, Parking, Property Management, Reserve Fund Contributions, Sewer, Waste Removal, Water
$689.27 Monthly
Maintenance, Condominium Amenities, Common Area Maintenance, Heat, Insurance, Parking, Property Management, Reserve Fund Contributions, Sewer, Waste Removal, Water
$689.27 MonthlyWelcome to the renowned Lake Community! This stunning third-floor unit comes with TWO DEDICATED PARKING SPACES and features an upgraded AIR CONDITIONING system. The open-concept kitchen includes granite countertops, stainless steel appliances, and a spacious island. The primary bedroom is generously sized and includes a walk-through closet with built-ins and a four-piece ENSUITE bathroom. There is also another good-sized bedroom and a den, plus an additional four-piece bathroom. The unit also offers IN-SUITE LAUNDRY. As one of the larger units, it has a highly functional layout. Take advantage of great building amenities such as the party room and the gym! Enjoy the convenience of just a five-minute walk from the C-train, shopping mall and more! Enjoy summer days with family and friends at Arbour Lake and also take advantage of winter skating activities! Do not hesitate to book a showing today! (id:52784)
Property Details
| MLS® Number | A2163399 |
| Property Type | Single Family |
| Neigbourhood | Arbour Lake |
| Community Name | Arbour Lake |
| AmenitiesNearBy | Park, Playground, Schools, Shopping, Water Nearby |
| CommunityFeatures | Lake Privileges |
| Features | No Animal Home, No Smoking Home, Parking |
| ParkingSpaceTotal | 2 |
| Plan | 0811706 |
Building
| BathroomTotal | 2 |
| BedroomsAboveGround | 2 |
| BedroomsTotal | 2 |
| Amenities | Clubhouse, Exercise Centre |
| Appliances | Washer, Refrigerator, Window/sleeve Air Conditioner, Dishwasher, Stove, Dryer, Microwave Range Hood Combo, Window Coverings |
| ConstructedDate | 2008 |
| ConstructionMaterial | Wood Frame |
| ConstructionStyleAttachment | Attached |
| CoolingType | Wall Unit |
| ExteriorFinish | Brick, Stucco |
| FireplacePresent | Yes |
| FireplaceTotal | 1 |
| FlooringType | Carpeted, Ceramic Tile |
| HeatingType | In Floor Heating |
| StoriesTotal | 4 |
| SizeInterior | 953.86 Sqft |
| TotalFinishedArea | 953.86 Sqft |
| Type | Apartment |
Parking
| Underground |
Land
| Acreage | No |
| LandAmenities | Park, Playground, Schools, Shopping, Water Nearby |
| SizeTotalText | Unknown |
| ZoningDescription | M-c2 |
Rooms
| Level | Type | Length | Width | Dimensions |
|---|---|---|---|---|
| Main Level | Living Room | 13.68 Ft x 10.42 Ft | ||
| Main Level | Kitchen | 20.33 Ft x 8.50 Ft | ||
| Main Level | Dining Room | 13.75 Ft x 12.42 Ft | ||
| Main Level | Primary Bedroom | 14.75 Ft x 10.17 Ft | ||
| Main Level | Bedroom | 13.75 Ft x 7.83 Ft | ||
| Main Level | Den | 7.83 Ft x 7.50 Ft | ||
| Main Level | 4pc Bathroom | .00 Ft x .00 Ft | ||
| Main Level | 4pc Bathroom | .00 Ft x .00 Ft |
https://www.realtor.ca/real-estate/27374898/315-88-arbour-lake-road-nw-calgary-arbour-lake
Interested?
Contact us for more information

























