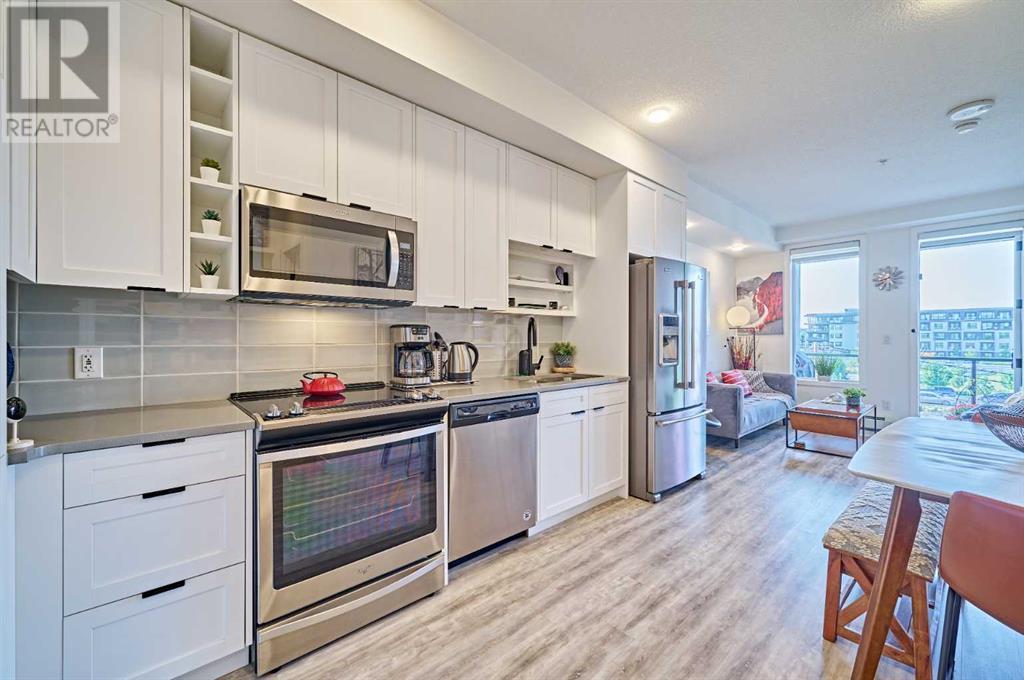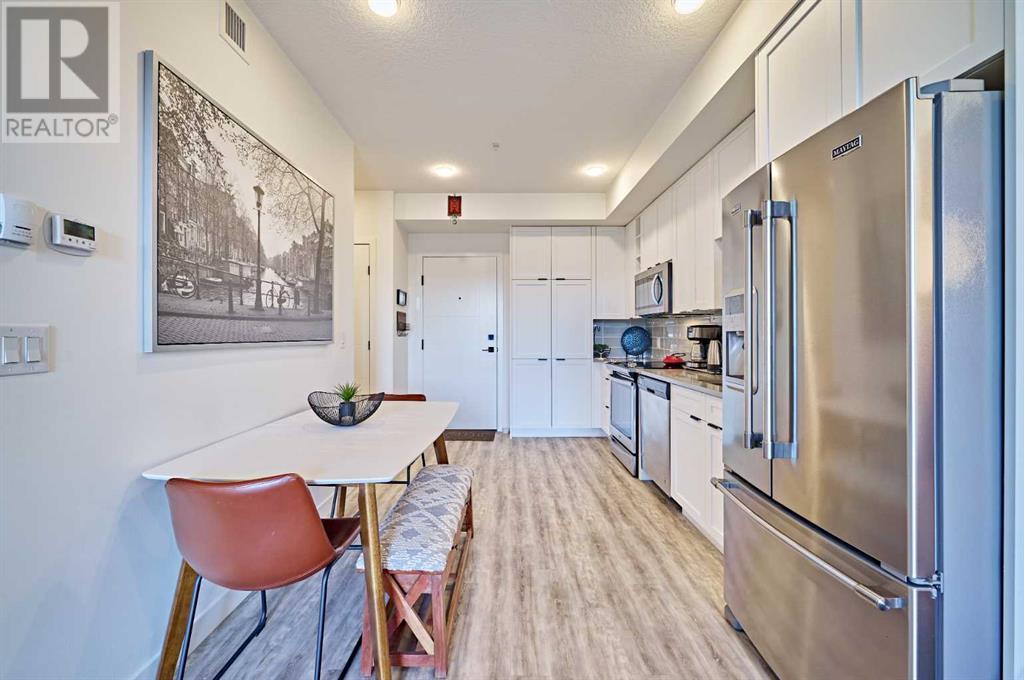314, 4138 University Avenue Nw Calgary, Alberta T3B 6L4
$435,000Maintenance, Condominium Amenities, Common Area Maintenance, Heat, Insurance, Property Management, Reserve Fund Contributions, Sewer, Waste Removal, Water
$328.99 Monthly
Maintenance, Condominium Amenities, Common Area Maintenance, Heat, Insurance, Property Management, Reserve Fund Contributions, Sewer, Waste Removal, Water
$328.99 MonthlyDiscover modern urban living in the AUGUST Complex, right in the lively University District! This updated 1-bedroom, 1-bathroom condo features a spacious open-concept layout with 9-foot ceilings. The sleek kitchen offers stainless steel appliances, quartz countertops, ceiling-height cabinets, and a generous dining area. The living room opens to a private balcony with beautiful courtyard views and a gas line for easy barbecue hookup. The primary bedroom is bright and airy with a large window and a walk-in closet. The unit also includes a full bathroom, a laundry room, titled underground parking, and a storage locker. The AUGUST Complex boasts a range of amenities, including a lounge/party room, a rooftop common area, and bicycle storage. Located near supermarkets, restaurants, coffee shops, movie theatre, public transportation, the University of Calgary, Alberta Children’s Hospital, Market Mall, and more! Don’t miss this opportunity to live in a great community and schedule a viewing today! (id:52784)
Property Details
| MLS® Number | A2158931 |
| Property Type | Single Family |
| Neigbourhood | University District |
| Community Name | University District |
| AmenitiesNearBy | Park, Schools, Shopping |
| CommunityFeatures | Pets Allowed With Restrictions |
| Features | No Animal Home, No Smoking Home, Gas Bbq Hookup, Parking |
| ParkingSpaceTotal | 1 |
| Plan | 2011323 |
Building
| BathroomTotal | 1 |
| BedroomsAboveGround | 1 |
| BedroomsTotal | 1 |
| Amenities | Party Room, Recreation Centre |
| Appliances | Washer, Refrigerator, Dishwasher, Stove, Dryer, Microwave, Garage Door Opener |
| ArchitecturalStyle | High Rise |
| ConstructedDate | 2020 |
| ConstructionStyleAttachment | Attached |
| CoolingType | None |
| ExteriorFinish | Brick, Composite Siding |
| FlooringType | Vinyl Plank |
| HeatingType | Baseboard Heaters |
| StoriesTotal | 6 |
| SizeInterior | 503.25 Sqft |
| TotalFinishedArea | 503.25 Sqft |
| Type | Apartment |
Parking
| Underground |
Land
| Acreage | No |
| LandAmenities | Park, Schools, Shopping |
| SizeTotalText | Unknown |
| ZoningDescription | Dc |
Rooms
| Level | Type | Length | Width | Dimensions |
|---|---|---|---|---|
| Main Level | Living Room | 11.00 Ft x 10.08 Ft | ||
| Main Level | Kitchen | 13.58 Ft x 9.58 Ft | ||
| Main Level | Primary Bedroom | 11.08 Ft x 9.42 Ft | ||
| Main Level | Other | 5.58 Ft x 4.83 Ft | ||
| Main Level | Laundry Room | 6.83 Ft x 3.67 Ft | ||
| Main Level | 3pc Bathroom | 7.75 Ft x 5.50 Ft |
Interested?
Contact us for more information































