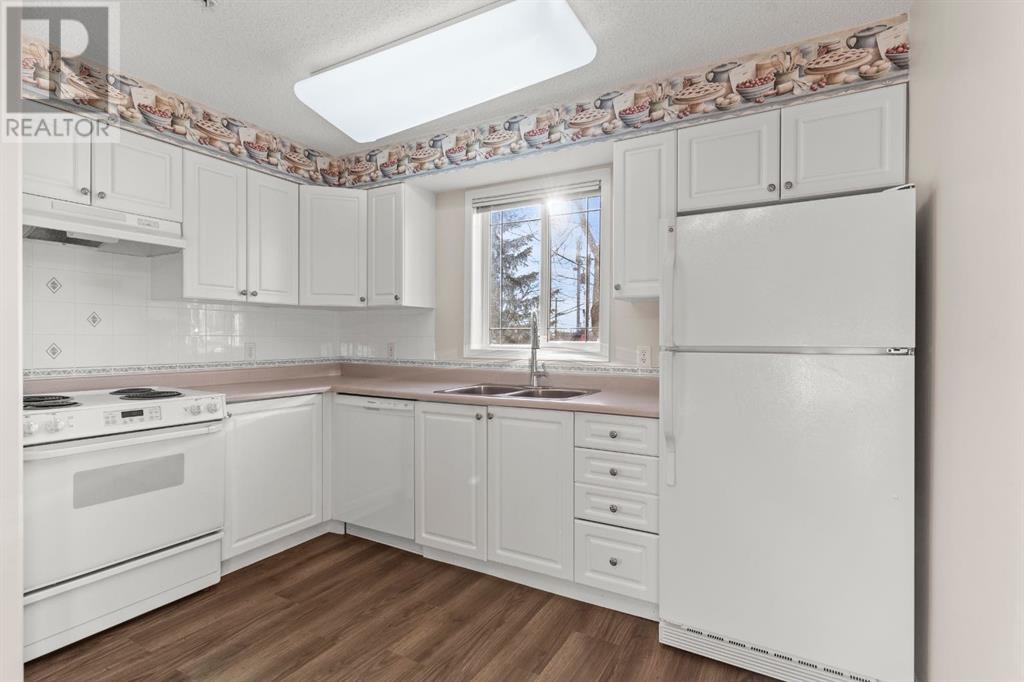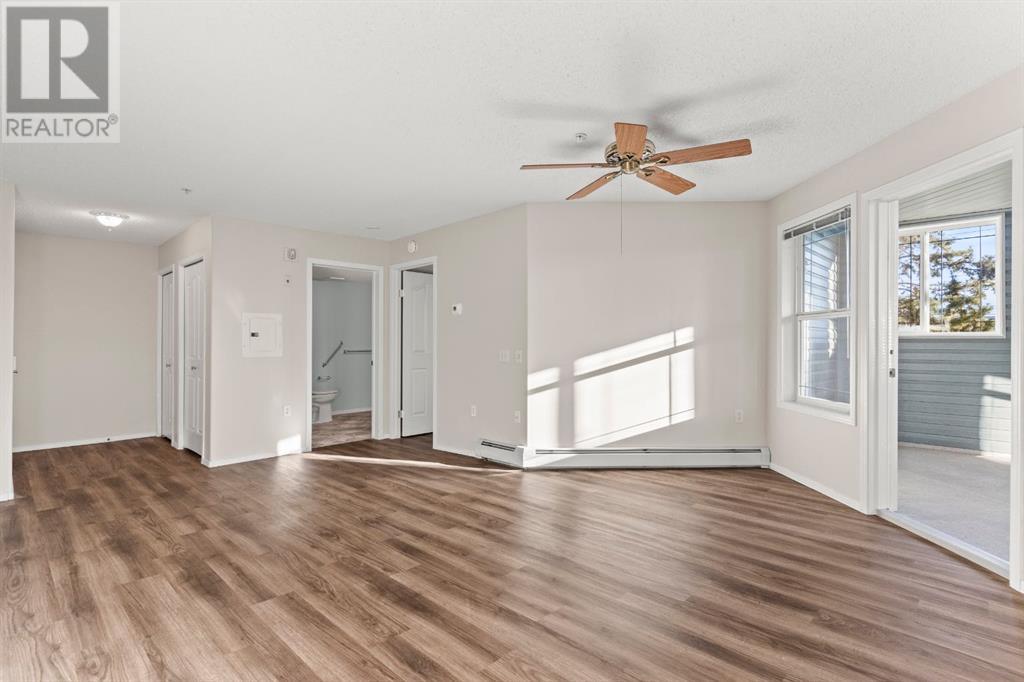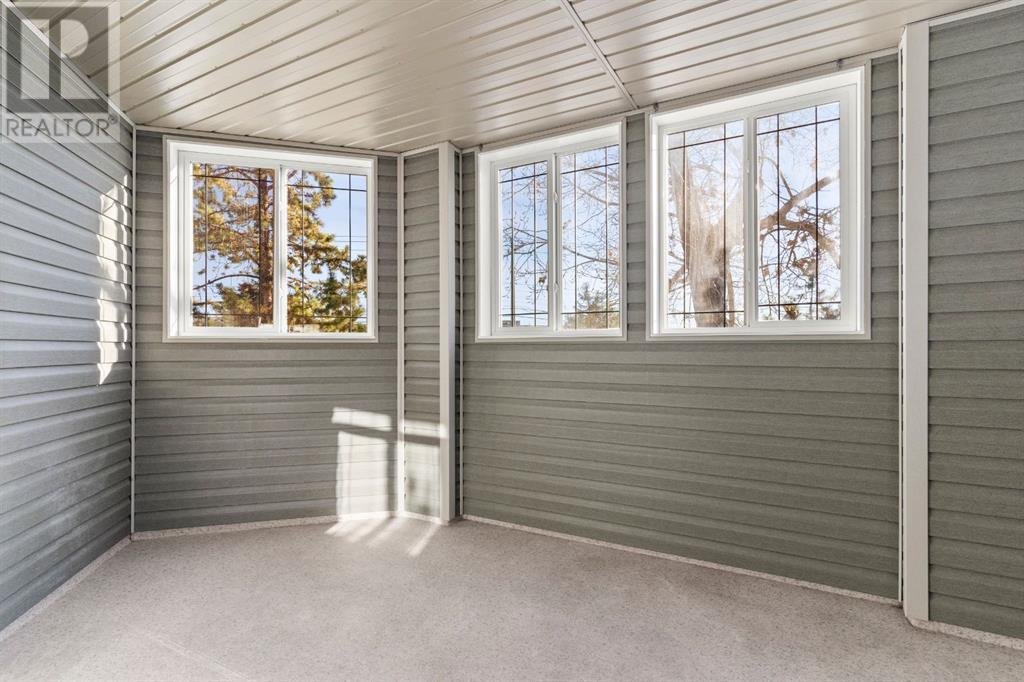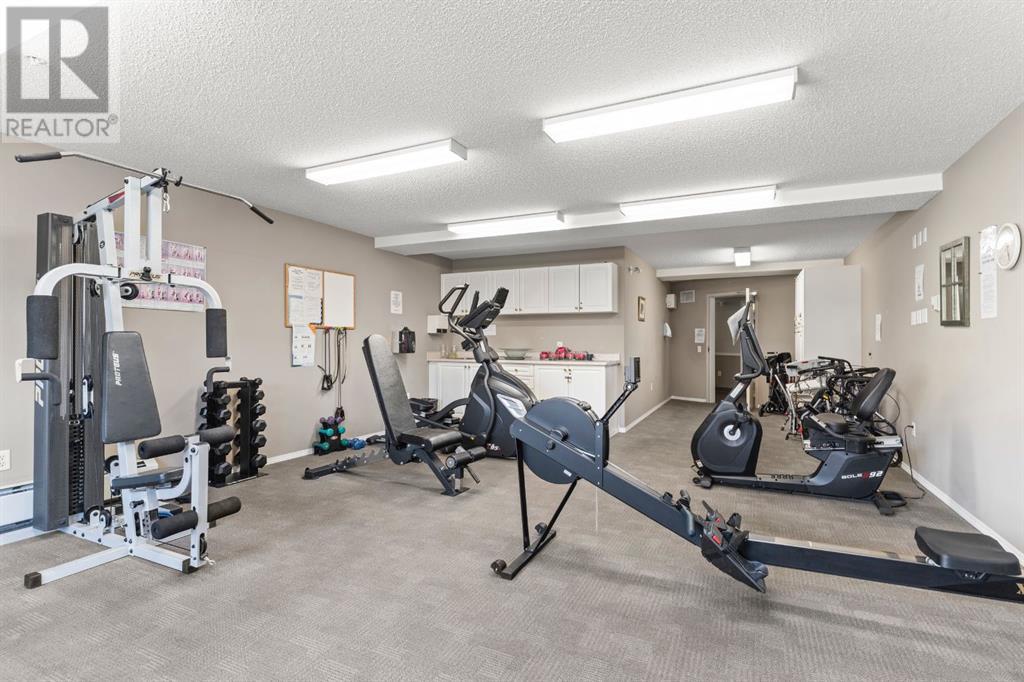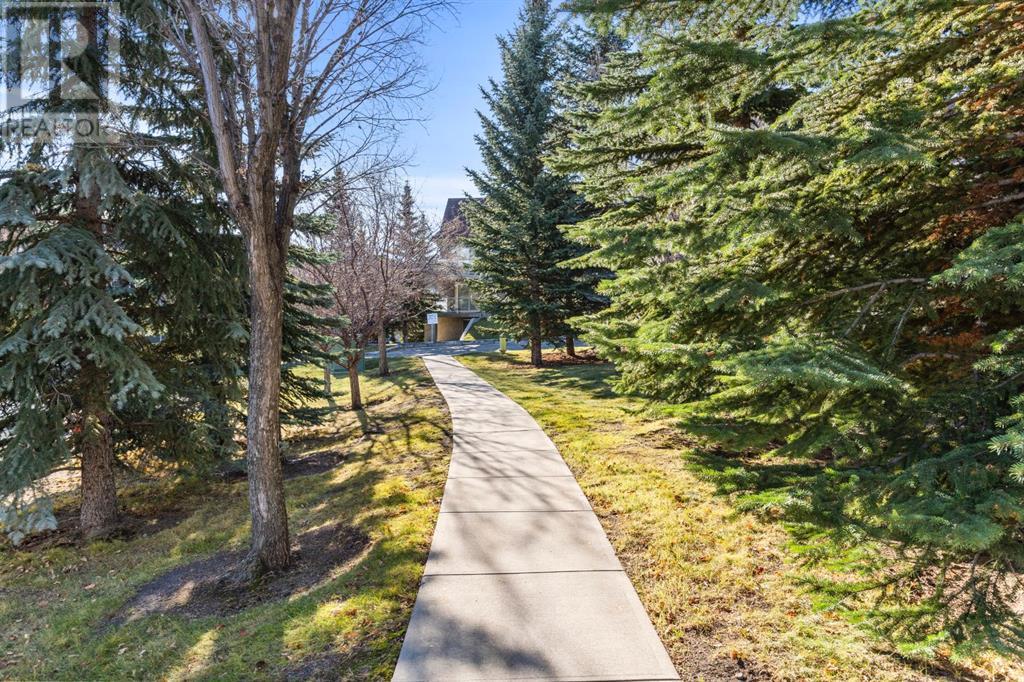3128, 3000 Millrise Point Sw Calgary, Alberta T2Y 3W4
$200,000Maintenance, Condominium Amenities, Caretaker, Common Area Maintenance, Electricity, Heat, Insurance, Interior Maintenance, Ground Maintenance, Parking, Property Management, Reserve Fund Contributions, Sewer, Waste Removal, Water
$425.89 Monthly
Maintenance, Condominium Amenities, Caretaker, Common Area Maintenance, Electricity, Heat, Insurance, Interior Maintenance, Ground Maintenance, Parking, Property Management, Reserve Fund Contributions, Sewer, Waste Removal, Water
$425.89 MonthlyNot just a home, but a lifestyle at Legacy Estates in Millrise! This 60+ adult building has it all...Amenities include a lounge with billiards, shuffle board, card tables, expansive library with books, puzzles, board games & exercise equipment too! There's a craft room, a rooftop patio, a guest suite for your out of town guests, car wash bay, and loads of social events planned throughout the week. The Bistro offers weeknight dinners prepared by the on site gourmet chef and monthly Sunday family dinners as well! That is just the common areas of this building. Enter the privacy of your own suite to new vinyl plank flooring, open concept kitchen and dining area, 1 bedroom, 1 bath, with in suite laundry and the AMAZING insulated covered balcony which can be an additional lounge room as this space can easily be used year round. Easy access to LRT, shopping, fish creek park and more. Join the lifestyle at Legacy Estates in Millrise! (id:52784)
Property Details
| MLS® Number | A2177737 |
| Property Type | Single Family |
| Neigbourhood | Millrise |
| Community Name | Millrise |
| AmenitiesNearBy | Park, Shopping |
| CommunityFeatures | Pets Allowed With Restrictions, Age Restrictions |
| Features | No Animal Home, No Smoking Home, Guest Suite, Parking |
| Plan | 0111781 |
Building
| BathroomTotal | 1 |
| BedroomsAboveGround | 1 |
| BedroomsTotal | 1 |
| Amenities | Car Wash, Exercise Centre, Guest Suite, Party Room |
| Appliances | Refrigerator, Range - Electric, Dishwasher, Microwave, Window Coverings, Washer/dryer Stack-up |
| BasementType | None |
| ConstructedDate | 2001 |
| ConstructionMaterial | Poured Concrete, Wood Frame |
| ConstructionStyleAttachment | Attached |
| CoolingType | None |
| ExteriorFinish | Concrete, Vinyl Siding |
| FlooringType | Vinyl Plank |
| HeatingFuel | Electric |
| HeatingType | Baseboard Heaters |
| StoriesTotal | 4 |
| SizeInterior | 643.57 Sqft |
| TotalFinishedArea | 643.57 Sqft |
| Type | Apartment |
Parking
| None |
Land
| Acreage | No |
| LandAmenities | Park, Shopping |
| SizeTotalText | Unknown |
| ZoningDescription | M-c2 |
Rooms
| Level | Type | Length | Width | Dimensions |
|---|---|---|---|---|
| Main Level | 4pc Bathroom | 10.58 Ft x 7.00 Ft | ||
| Main Level | Bedroom | 11.92 Ft x 12.42 Ft | ||
| Main Level | Kitchen | 11.17 Ft x 7.25 Ft | ||
| Main Level | Living Room | 17.17 Ft x 18.42 Ft |
https://www.realtor.ca/real-estate/27634891/3128-3000-millrise-point-sw-calgary-millrise
Interested?
Contact us for more information










