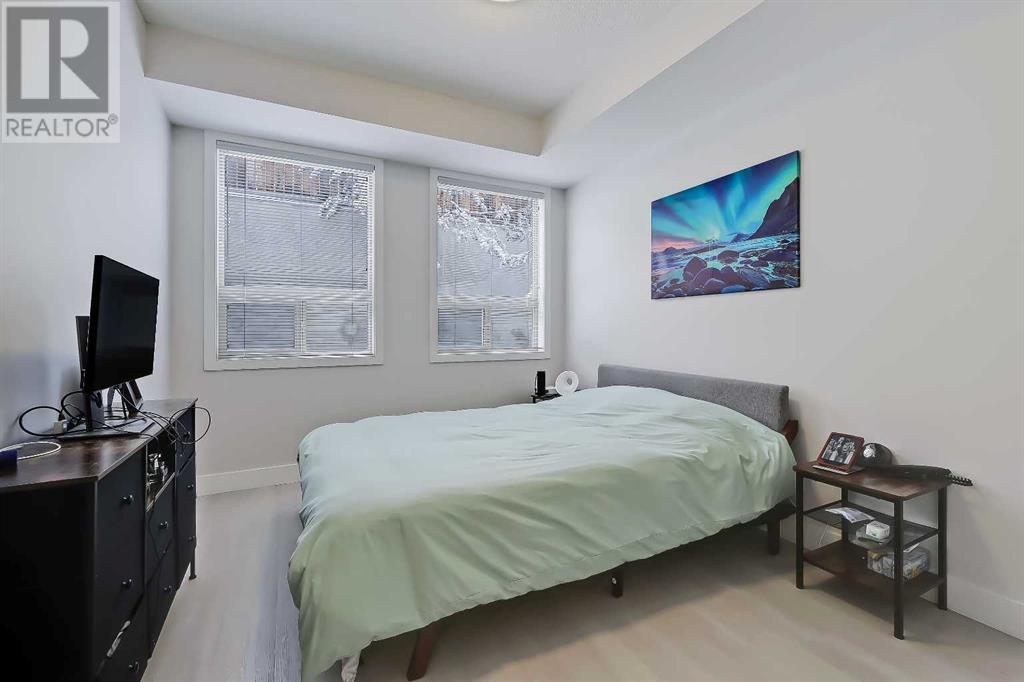312, 4303 1 Street Ne Calgary, Alberta T2E 7M3
$259,900Maintenance, Caretaker, Common Area Maintenance, Heat, Parking, Property Management, Reserve Fund Contributions, Waste Removal, Water
$428.96 Monthly
Maintenance, Caretaker, Common Area Maintenance, Heat, Parking, Property Management, Reserve Fund Contributions, Waste Removal, Water
$428.96 Monthly*VISIT MULTIMEDIA LINK FOR FULL DETAILS & FLOORPLANS!* Discover MODERN LIVING in this updated 1-BED, 1-BATH CONDO in Highland Park, featuring a PRIME LOCATION and stylish design perfect for urban professionals or anyone seeking convenience and comfort. Close to GREEN SPACES, AMENITIES, and major roadways, it’s just minutes from downtown and a short drive to the airport. Inside, LVP flooring spans the unit (NO CARPET), complemented by TALL CEILINGS, BRIGHT WHITE FINISHES, and ample NATURAL LIGHT. The stunning kitchen boasts STAINLESS STEEL APPLIANCES, sleek cabinetry, a striking QUARTZ BACKSPLASH, and a CENTRAL ISLAND with BAR SEATING. A sliding glass door opens to a STONE PATIO with a GAS LINE, surrounded by green space and trees, creating a private backyard-like setting ideal for pets (by approval). The spacious bedroom includes multiple windows and a walk-in closet, while the bathroom impresses with tiled flooring, a quartz-topped vanity, and a fully tiled tub/shower combo. Additional highlights include IN-SUITE LAUNDRY, SECURED UNDERGROUND PARKING, a SEPARATE STORAGE LOCKER, and a DEDICATED BIKE ROOM. Reasonable condo fees cover MOST UTILITIES except electricity. Located in the desirable Highland Park community, you’ll enjoy access to SCHOOLS, PARKS, PATHWAYS, and a nearby RETAIL HUB with local businesses. COMMUTE DOWNTOWN IN UNDER 10 MINUTES or connect easily via McKnight Blvd, Edmonton Trail, and Centre Street. This condo combines STYLE, COMFORT, and CONVENIENCE. Schedule your private showing today! (id:52784)
Property Details
| MLS® Number | A2179850 |
| Property Type | Single Family |
| Neigbourhood | Balmoral |
| Community Name | Highland Park |
| AmenitiesNearBy | Golf Course, Park, Playground, Schools, Shopping |
| CommunityFeatures | Golf Course Development, Pets Allowed With Restrictions |
| Features | Parking |
| ParkingSpaceTotal | 1 |
| Plan | 1411414 |
Building
| BathroomTotal | 1 |
| BedroomsAboveGround | 1 |
| BedroomsTotal | 1 |
| Appliances | Washer, Refrigerator, Dishwasher, Stove, Dryer, Microwave Range Hood Combo |
| ArchitecturalStyle | Low Rise |
| ConstructedDate | 2014 |
| ConstructionMaterial | Wood Frame |
| ConstructionStyleAttachment | Attached |
| CoolingType | Central Air Conditioning |
| ExteriorFinish | Composite Siding, Metal |
| FlooringType | Tile, Vinyl |
| HeatingFuel | Natural Gas |
| HeatingType | In Floor Heating |
| StoriesTotal | 4 |
| SizeInterior | 523.28 Sqft |
| TotalFinishedArea | 523.28 Sqft |
| Type | Apartment |
Parking
| Underground |
Land
| Acreage | No |
| LandAmenities | Golf Course, Park, Playground, Schools, Shopping |
| SizeTotalText | Unknown |
| ZoningDescription | Dc |
Rooms
| Level | Type | Length | Width | Dimensions |
|---|---|---|---|---|
| Main Level | Living Room | 12.92 Ft x 12.92 Ft | ||
| Main Level | Kitchen | 9.00 Ft x 8.92 Ft | ||
| Main Level | Bedroom | 12.08 Ft x 9.75 Ft | ||
| Main Level | 4pc Bathroom | Measurements not available |
https://www.realtor.ca/real-estate/27677176/312-4303-1-street-ne-calgary-highland-park
Interested?
Contact us for more information































