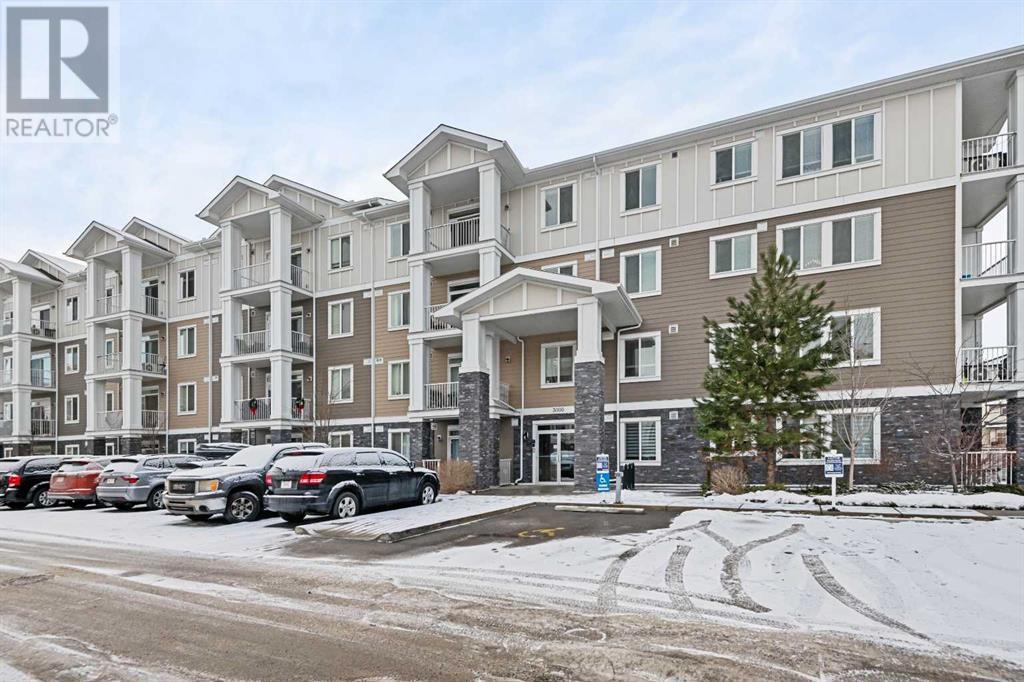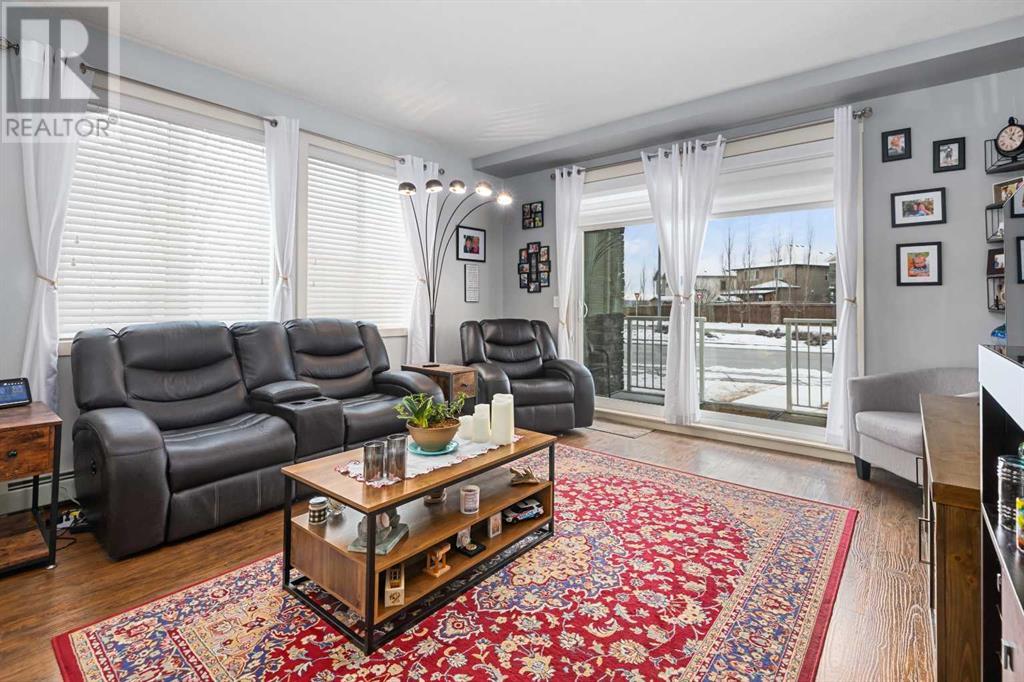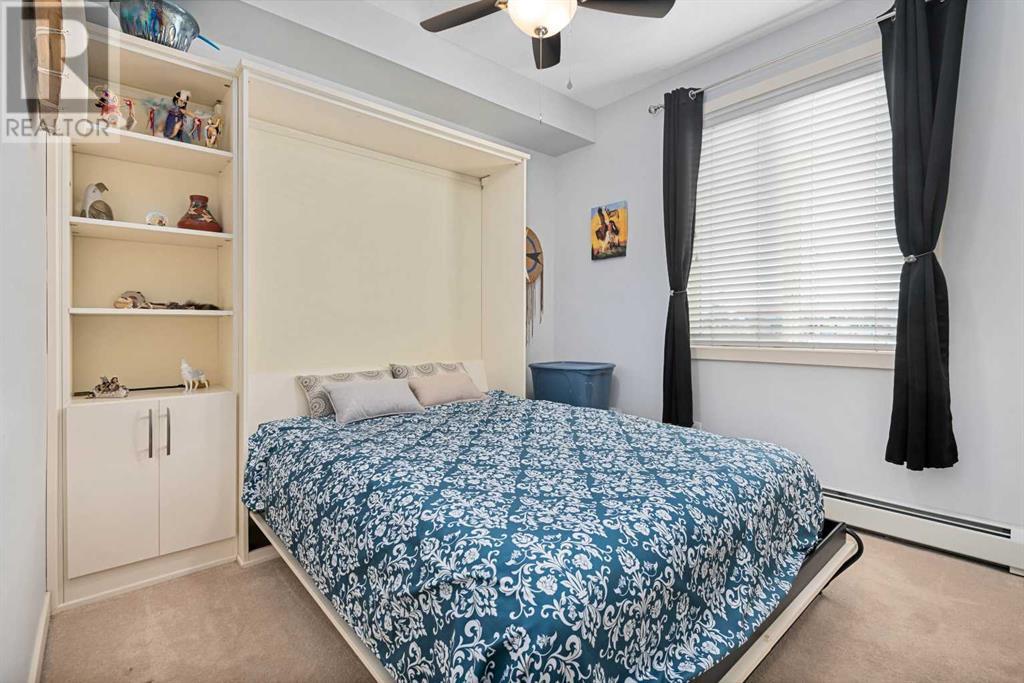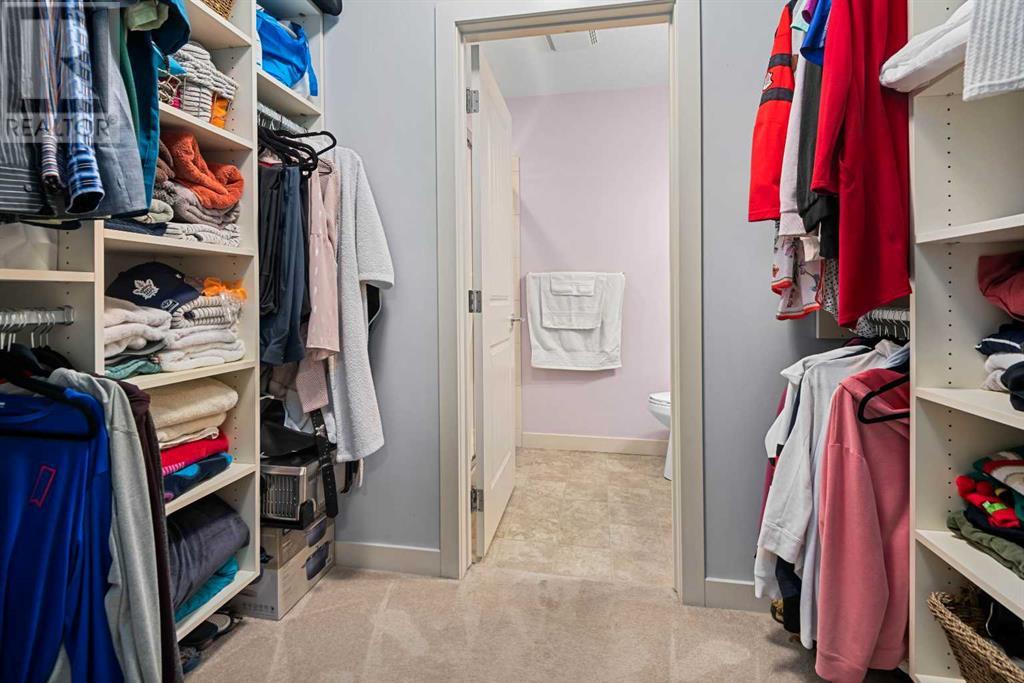3114, 522 Cranford Drive Se Calgary, Alberta T3M 2L7
$397,600Maintenance, Common Area Maintenance, Heat, Insurance, Ground Maintenance, Property Management, Reserve Fund Contributions, Sewer, Waste Removal, Water
$522.21 Monthly
Maintenance, Common Area Maintenance, Heat, Insurance, Ground Maintenance, Property Management, Reserve Fund Contributions, Sewer, Waste Removal, Water
$522.21 MonthlyExceptional main floor unit in Cranston Ridge , located with easy access to the Deerfoot trail, close to Shopping, Hospital, recreation facilities and schools. this nicely appointed unit feature extensive upgrades including granite counter tops, , California closets cabinetry a built in murphy bed... and an abundance of natural light. a huge bonus is the feature of having direct access through patio door, and an assigned parking stall located with very close to unit... as well as title parking stall with storage locker in secure parkade. Yes... TWO PARKING STALLS. call your favorite Realtor today to see this great home that has never been smoked in. (id:52784)
Property Details
| MLS® Number | A2184748 |
| Property Type | Single Family |
| Neigbourhood | Cranston |
| Community Name | Cranston |
| Amenities Near By | Schools, Shopping |
| Community Features | Pets Allowed With Restrictions |
| Features | Elevator, Pvc Window, No Smoking Home, Gas Bbq Hookup, Parking |
| Parking Space Total | 2 |
| Plan | 1610592 |
Building
| Bathroom Total | 2 |
| Bedrooms Above Ground | 2 |
| Bedrooms Total | 2 |
| Appliances | Refrigerator, Dishwasher, Stove, Microwave Range Hood Combo, Window Coverings, Washer & Dryer |
| Constructed Date | 2016 |
| Construction Material | Wood Frame |
| Construction Style Attachment | Attached |
| Cooling Type | None |
| Exterior Finish | Composite Siding |
| Fire Protection | Smoke Detectors, Full Sprinkler System |
| Flooring Type | Carpeted, Vinyl Plank |
| Foundation Type | Poured Concrete |
| Heating Fuel | Natural Gas |
| Heating Type | Baseboard Heaters, Hot Water |
| Stories Total | 4 |
| Size Interior | 942 Ft2 |
| Total Finished Area | 942 Sqft |
| Type | Apartment |
Parking
| Visitor Parking | |
| Other | |
| Underground |
Land
| Acreage | No |
| Land Amenities | Schools, Shopping |
| Size Total Text | Unknown |
| Zoning Description | M-2 |
Rooms
| Level | Type | Length | Width | Dimensions |
|---|---|---|---|---|
| Main Level | Primary Bedroom | 11.67 Ft x 10.92 Ft | ||
| Main Level | 3pc Bathroom | 7.83 Ft x 4.92 Ft | ||
| Main Level | Bedroom | 11.42 Ft x 11.40 Ft | ||
| Main Level | 4pc Bathroom | Measurements not available | ||
| Main Level | Living Room | 14.17 Ft x 14.00 Ft | ||
| Main Level | Kitchen | 11.50 Ft x 8.75 Ft | ||
| Main Level | Other | 10.67 Ft x 7.00 Ft | ||
| Main Level | Den | 8.17 Ft x 7.92 Ft | ||
| Main Level | Laundry Room | 5.17 Ft x 3.17 Ft | ||
| Main Level | Foyer | 12.00 Ft x 4.67 Ft | ||
| Main Level | Other | 7.92 Ft x 4.75 Ft | ||
| Main Level | Other | 13.50 Ft x 6.25 Ft |
https://www.realtor.ca/real-estate/27758622/3114-522-cranford-drive-se-calgary-cranston
Contact Us
Contact us for more information











































