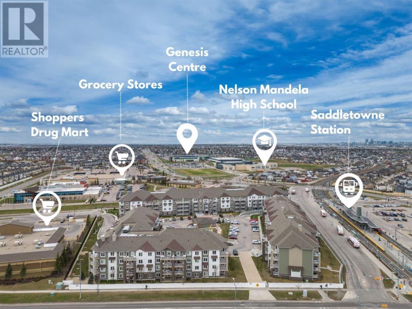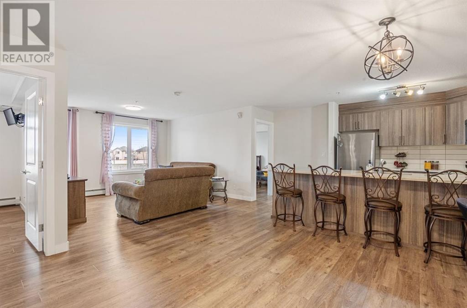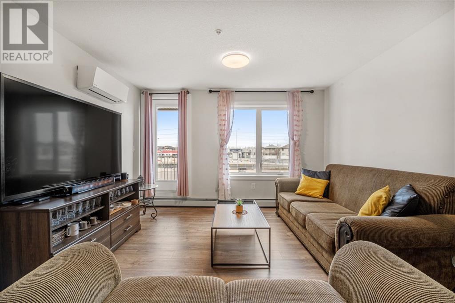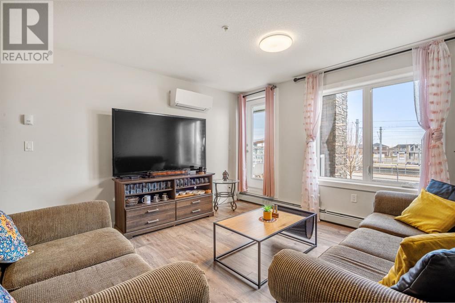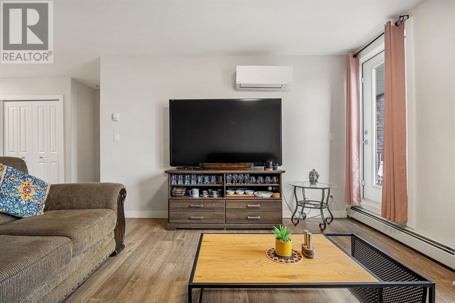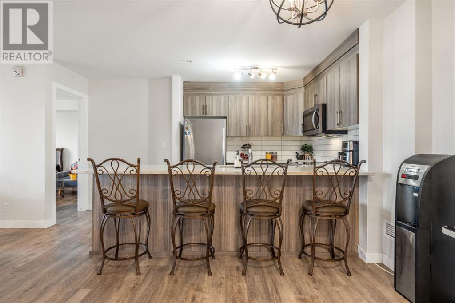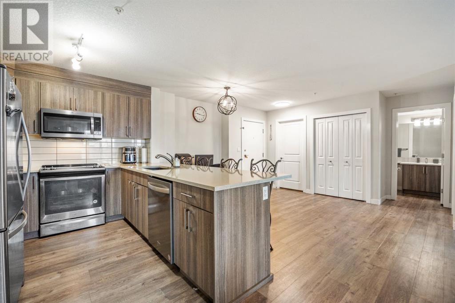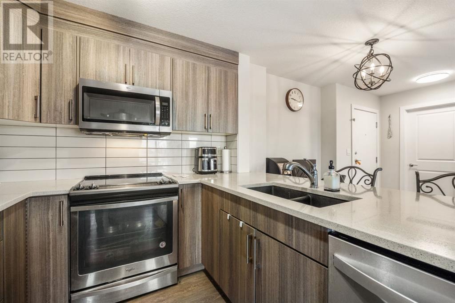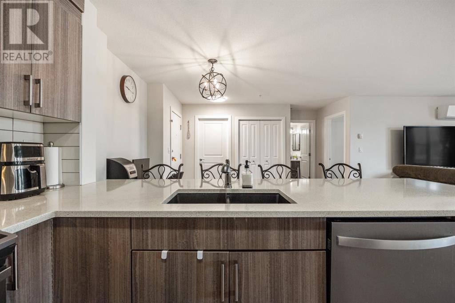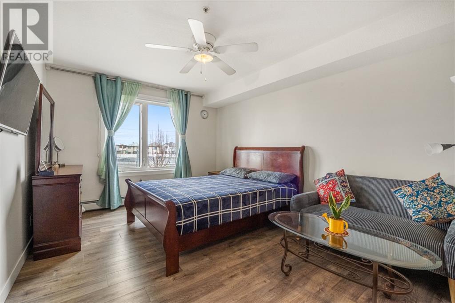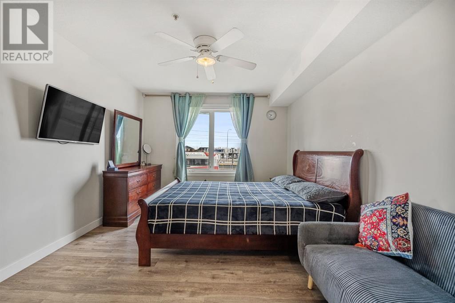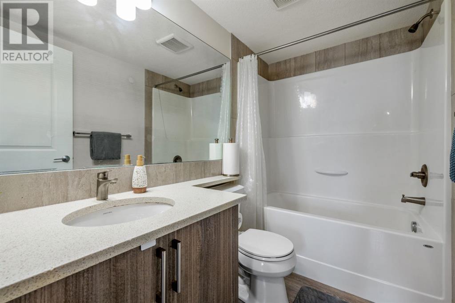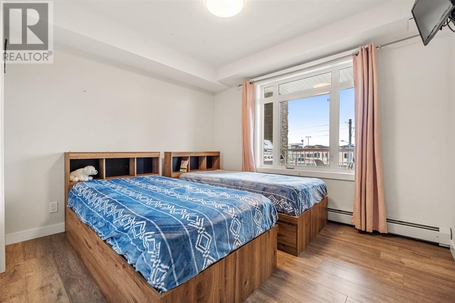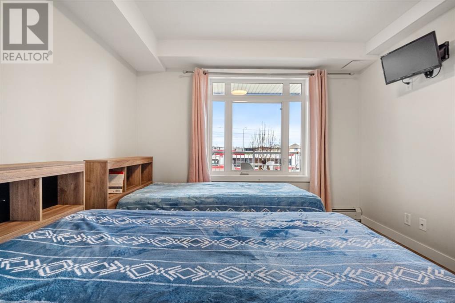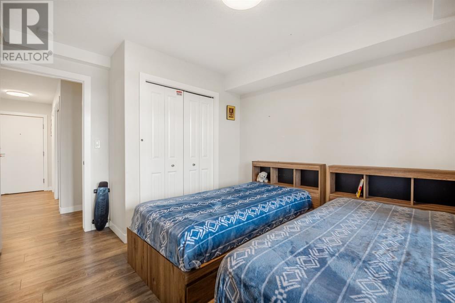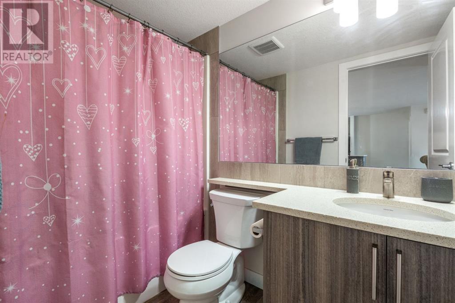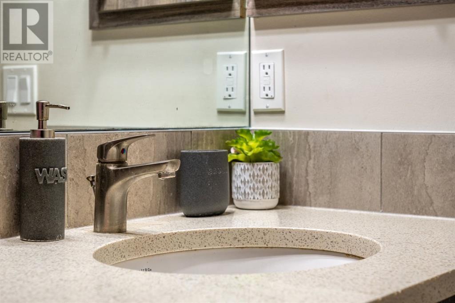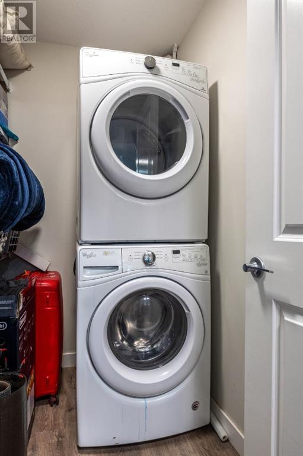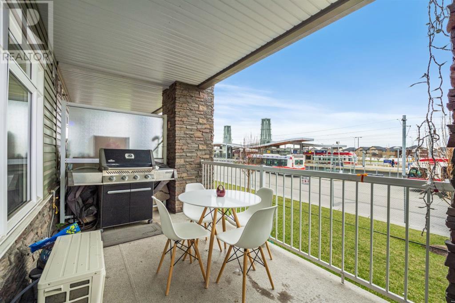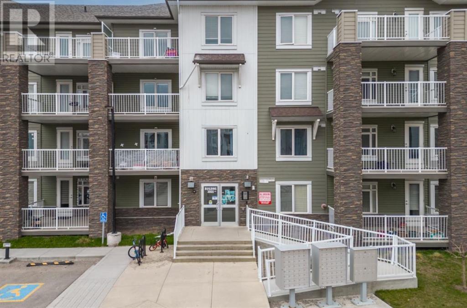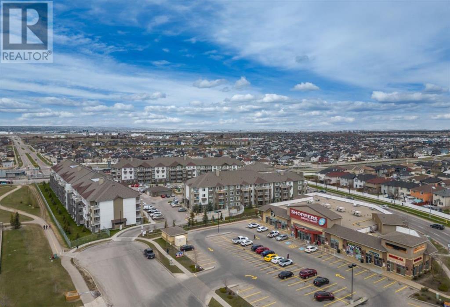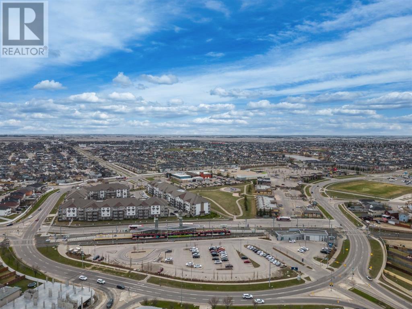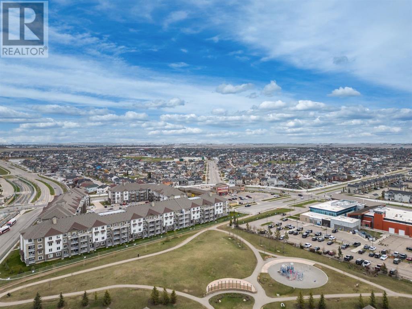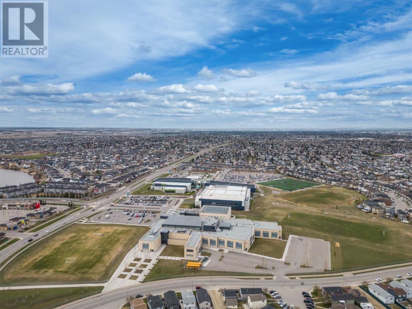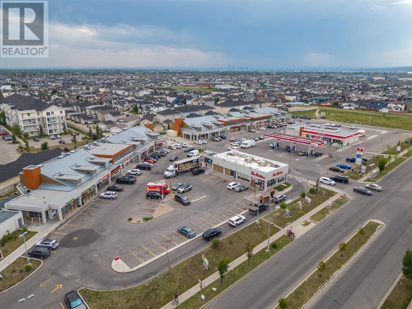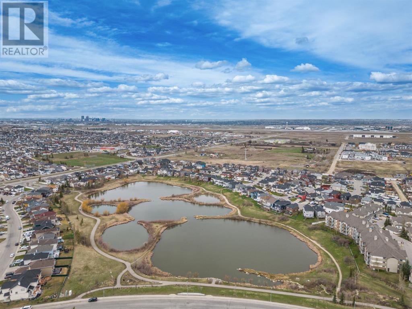3112, 6118 80 Avenue Ne Calgary, Alberta T3J 0S6
$370,000Maintenance, Common Area Maintenance, Heat, Insurance, Property Management, Reserve Fund Contributions, Security, Sewer, Waste Removal, Water
$412.68 Monthly
Maintenance, Common Area Maintenance, Heat, Insurance, Property Management, Reserve Fund Contributions, Security, Sewer, Waste Removal, Water
$412.68 MonthlyLOCATION! LOCATION! LOCATION! Ditch the cramped condo life for expansive living in this STUNNING 2-bedroom, 2-bathroom 935 SqFt unit in the heart of Saddletowne Circle! Bask in tons of natural light with BRIGHT west-facing windows and a private balcony, perfect for enjoying your morning coffee or summer soirées. This MODERN unit boasts tonnes of UPGRADES including a spacious open floor plan with gleaming HARDWOOD floors throughout (no carpets here!), a GORGEOUS kitchen featuring quartz countertops and stainless steel appliances, and ample storage to keep everything organized. Craving convenience? LOW CONDO FEES? 1 MINUTE WALK to Saddletowne Station? You got it! This incredible location puts you steps away from the Genesis Centre, shopping, schools, parks, gyms and the Saddletowne LRT station (1 minute walk!). Plus, beat the Calgary winters with a titled OVERSIZED underground parking stall. Don't miss the immersive 3D VIRTUAL OPEN HOUSE TOUR and see for yourself why this home is truly special. (id:52784)
Property Details
| MLS® Number | A2130375 |
| Property Type | Single Family |
| Community Name | Saddle Ridge |
| Amenities Near By | Park, Playground |
| Community Features | Pets Allowed |
| Features | Pvc Window, No Animal Home, No Smoking Home, Gas Bbq Hookup, Parking, Visitable |
| Parking Space Total | 1 |
| Plan | 1811641 |
Building
| Bathroom Total | 2 |
| Bedrooms Above Ground | 2 |
| Bedrooms Total | 2 |
| Age | New Building |
| Appliances | Refrigerator, Dishwasher, Stove, Microwave, Window Coverings, Washer & Dryer |
| Construction Material | Poured Concrete, Wood Frame |
| Construction Style Attachment | Attached |
| Cooling Type | Central Air Conditioning |
| Exterior Finish | Concrete, Vinyl Siding |
| Flooring Type | Carpeted, Ceramic Tile, Vinyl |
| Heating Type | Baseboard Heaters |
| Stories Total | 4 |
| Size Interior | 935.68 Sqft |
| Total Finished Area | 935.68 Sqft |
| Type | Apartment |
Parking
| Covered | |
| Garage | |
| Heated Garage | |
| Underground |
Land
| Acreage | No |
| Land Amenities | Park, Playground |
| Size Total Text | Unknown |
| Zoning Description | Dc (pre 1p2007) |
Rooms
| Level | Type | Length | Width | Dimensions |
|---|---|---|---|---|
| Main Level | Primary Bedroom | 14.25 Ft x 10.75 Ft | ||
| Main Level | 4pc Bathroom | 8.33 Ft x 4.92 Ft | ||
| Main Level | Other | 14.08 Ft x 10.08 Ft | ||
| Main Level | Living Room | 26.58 Ft x 17.92 Ft | ||
| Main Level | Bedroom | 12.00 Ft x 10.75 Ft | ||
| Main Level | 4pc Bathroom | 8.25 Ft x 4.83 Ft | ||
| Main Level | Laundry Room | 5.50 Ft x 7.58 Ft |
https://www.realtor.ca/real-estate/26868117/3112-6118-80-avenue-ne-calgary-saddle-ridge
Interested?
Contact us for more information

