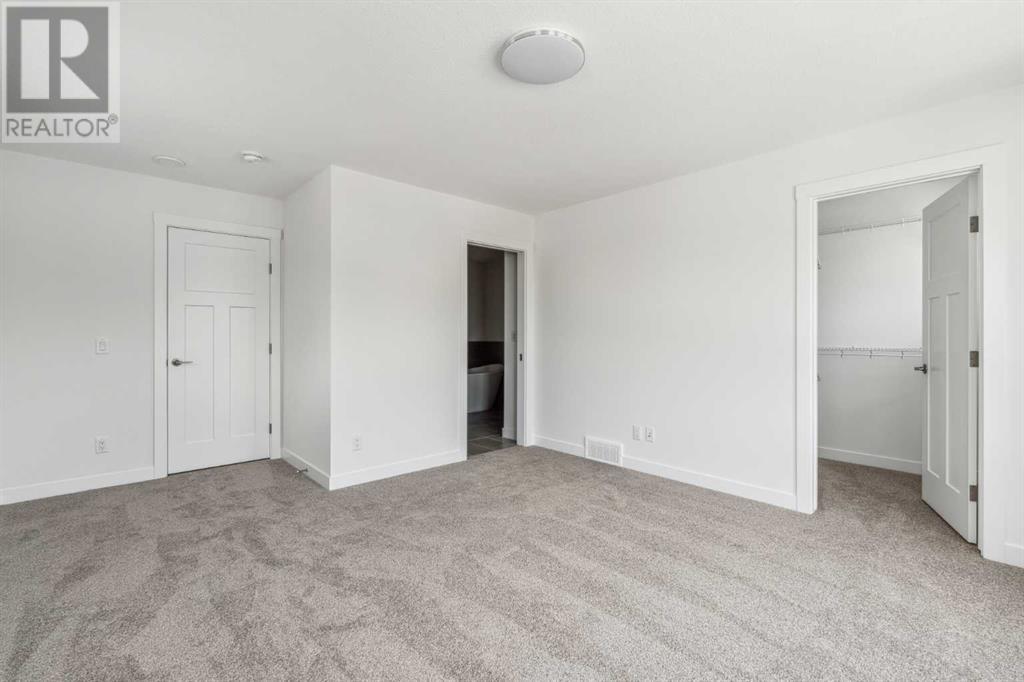311 Calhoun Crescent Ne Calgary, Alberta T3P 2E9
$741,601
Ready for Immediate Possession. This beautiful brand new home built by Brookfield Residential features over 2,200 square feet of living space over two levels + an unspoiled basement that awaits your imagination! The Purcell 24 model features an open concept main living space, 3 bedrooms, 2.5 bathrooms, a bonus room, upper floor laundry and a double attached garage! The main level of the home has been timelessly finished with white cabinetry complete with subway tile backsplash, white quartz countertops, a suite of stainless steel appliances including a built-in oven & microwave, cooktop and chimney hood fan. The kitchen features a large central island and it overlooks both the main level living and dining spaces. The kitchen has a walkthrough pantry to the mud room off of the attached garage and a 2 pc bathroom completes the main level. Iron spindle railing leads to the second level, creating an open and bright living space all year long. The second level has a central bonus room that separates the primary suite from the secondary bedrooms. The primary suite is complete with a large walk-in closet and 5 pc ensuite complete with a soaker tub, walk-in shower, dual vanities and a private water closet. Two large secondary bedrooms, a full bathroom and a laundry room complete the upper level. This property is fully move-in ready in the new community of Livingston! Alberta New Home Warranty as well as builder's warranty allow you to purchase this brand new home with peace of mind. (id:52784)
Property Details
| MLS® Number | A2177039 |
| Property Type | Single Family |
| Community Name | Livingston |
| AmenitiesNearBy | Park, Playground, Schools, Shopping |
| Features | Pvc Window, No Animal Home, No Smoking Home, Gas Bbq Hookup |
| ParkingSpaceTotal | 4 |
| Structure | None |
Building
| BathroomTotal | 3 |
| BedroomsAboveGround | 3 |
| BedroomsTotal | 3 |
| Age | New Building |
| Appliances | Refrigerator, Cooktop - Electric, Dishwasher, Microwave, Oven - Built-in, Hood Fan |
| BasementDevelopment | Unfinished |
| BasementType | Full (unfinished) |
| ConstructionMaterial | Wood Frame |
| ConstructionStyleAttachment | Detached |
| CoolingType | None |
| FireplacePresent | Yes |
| FireplaceTotal | 1 |
| FlooringType | Carpeted, Ceramic Tile, Vinyl |
| FoundationType | Poured Concrete |
| HalfBathTotal | 1 |
| HeatingType | Forced Air |
| StoriesTotal | 2 |
| SizeInterior | 2229 Sqft |
| TotalFinishedArea | 2229 Sqft |
| Type | House |
Parking
| Attached Garage | 2 |
Land
| Acreage | No |
| FenceType | Not Fenced |
| LandAmenities | Park, Playground, Schools, Shopping |
| SizeDepth | 35 M |
| SizeFrontage | 8.94 M |
| SizeIrregular | 313.07 |
| SizeTotal | 313.07 M2|0-4,050 Sqft |
| SizeTotalText | 313.07 M2|0-4,050 Sqft |
| ZoningDescription | R-g |
Rooms
| Level | Type | Length | Width | Dimensions |
|---|---|---|---|---|
| Main Level | Great Room | 12.67 Ft x 20.33 Ft | ||
| Main Level | Dining Room | 9.50 Ft x 11.25 Ft | ||
| Main Level | 2pc Bathroom | Measurements not available | ||
| Upper Level | Bonus Room | 15.67 Ft x 16.75 Ft | ||
| Upper Level | Primary Bedroom | 13.08 Ft x 13.25 Ft | ||
| Upper Level | 5pc Bathroom | Measurements not available | ||
| Upper Level | Bedroom | 11.67 Ft x 11.17 Ft | ||
| Upper Level | Bedroom | 10.83 Ft x 13.50 Ft | ||
| Upper Level | 4pc Bathroom | Measurements not available | ||
| Upper Level | Laundry Room | Measurements not available |
https://www.realtor.ca/real-estate/27610392/311-calhoun-crescent-ne-calgary-livingston
Interested?
Contact us for more information








































