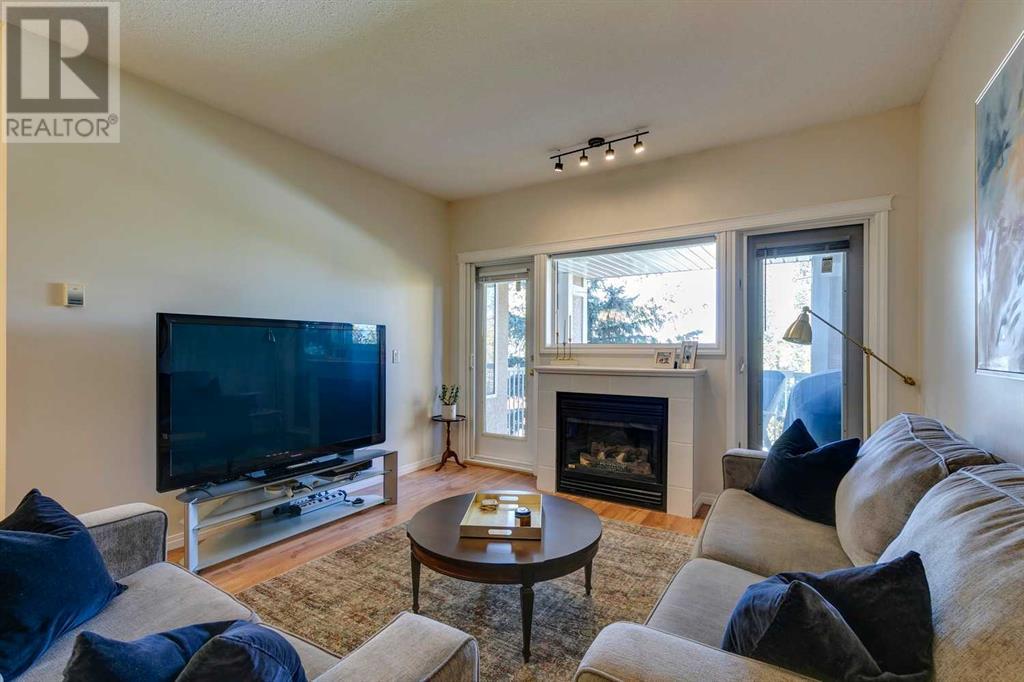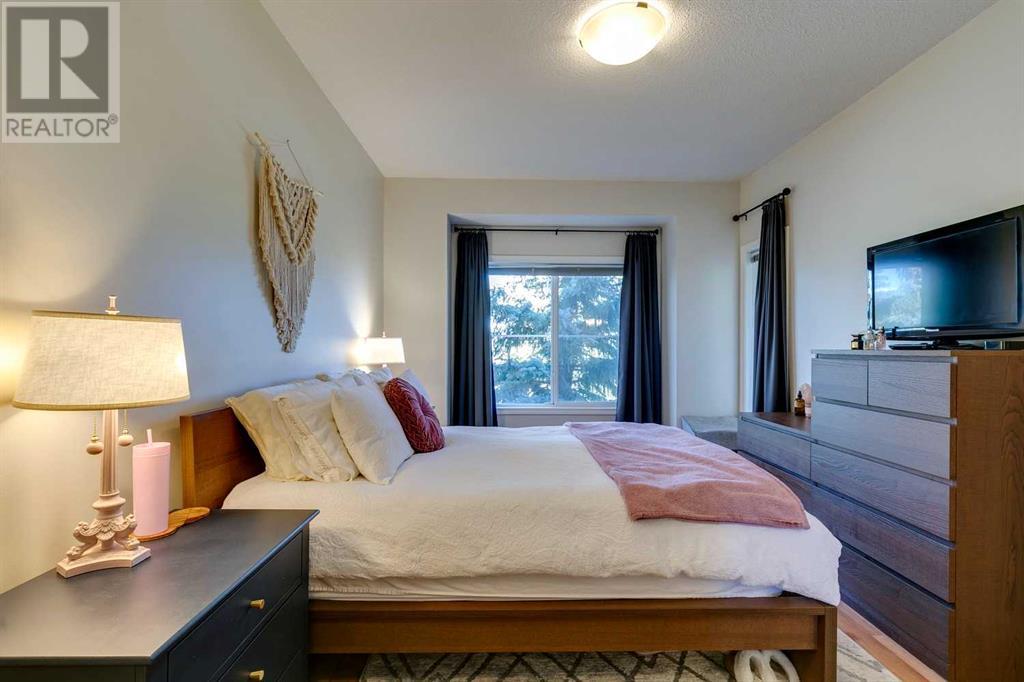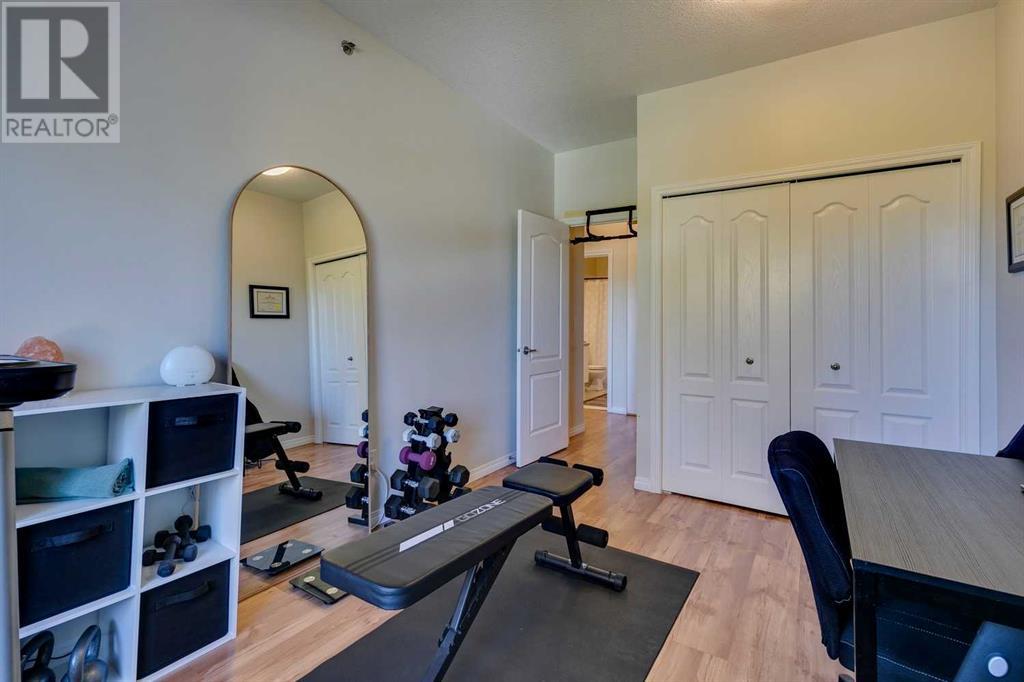311, 4507 45 Street Sw Calgary, Alberta T3E 6K7
$429,900Maintenance, Common Area Maintenance, Heat, Insurance, Parking, Property Management, Reserve Fund Contributions, Sewer, Water
$823 Monthly
Maintenance, Common Area Maintenance, Heat, Insurance, Parking, Property Management, Reserve Fund Contributions, Sewer, Water
$823 MonthlyA rare opportunity to own a TOP Floor unit with 3 LARGE Bedrooms, 2 Bathrooms, 2 Parking Stalls underground and a storage unit. (on the third floor). All this in the heart of Glamorgan. The unit features a lovely open plan with a gas fireplace, a large bright dining room and kitchen with an eating bar & a unique extension to the counter top for extra work top space or for larger family gatherings. The master bedroom has a three piece ensuite and walk in closet. The balcony backs out onto a quiet green space and pathway. Can you believe it- two parking stalls. (16 and 17). The age restriction for this building is 18+. Party room for rent on the main floor. Live in all year round or lock up and head South. View today. (id:52784)
Property Details
| MLS® Number | A2168937 |
| Property Type | Single Family |
| Neigbourhood | Glenbrook |
| Community Name | Glamorgan |
| AmenitiesNearBy | Park, Playground, Schools, Shopping |
| CommunityFeatures | Pets Allowed With Restrictions, Age Restrictions |
| Features | No Animal Home, Parking |
| ParkingSpaceTotal | 2 |
| Plan | 9912162 |
| Structure | See Remarks |
Building
| BathroomTotal | 2 |
| BedroomsAboveGround | 3 |
| BedroomsTotal | 3 |
| Amenities | Party Room |
| Appliances | Washer, Refrigerator, Dishwasher, Stove, Dryer, Microwave, Hood Fan, Window Coverings |
| ConstructedDate | 1998 |
| ConstructionMaterial | Wood Frame |
| ConstructionStyleAttachment | Attached |
| CoolingType | None |
| ExteriorFinish | Stone, Stucco |
| FireplacePresent | Yes |
| FireplaceTotal | 1 |
| FlooringType | Ceramic Tile, Laminate |
| HeatingFuel | Natural Gas |
| HeatingType | In Floor Heating |
| StoriesTotal | 3 |
| SizeInterior | 1250 Sqft |
| TotalFinishedArea | 1250 Sqft |
| Type | Apartment |
Parking
| Underground |
Land
| Acreage | No |
| LandAmenities | Park, Playground, Schools, Shopping |
| SizeTotalText | Unknown |
| ZoningDescription | M-c1 |
Rooms
| Level | Type | Length | Width | Dimensions |
|---|---|---|---|---|
| Main Level | Kitchen | 12.75 Ft x 11.83 Ft | ||
| Main Level | Dining Room | 12.58 Ft x 9.75 Ft | ||
| Main Level | Living Room | 12.58 Ft x 12.50 Ft | ||
| Main Level | Primary Bedroom | 13.17 Ft x 10.58 Ft | ||
| Main Level | Bedroom | 12.83 Ft x 9.17 Ft | ||
| Main Level | Bedroom | 14.00 Ft x 10.33 Ft | ||
| Main Level | 3pc Bathroom | .00 Ft x .00 Ft | ||
| Main Level | 4pc Bathroom | Measurements not available | ||
| Main Level | Laundry Room | 10.75 Ft x 7.33 Ft | ||
| Main Level | Other | 12.50 Ft x 8.92 Ft |
https://www.realtor.ca/real-estate/27496721/311-4507-45-street-sw-calgary-glamorgan
Interested?
Contact us for more information
































