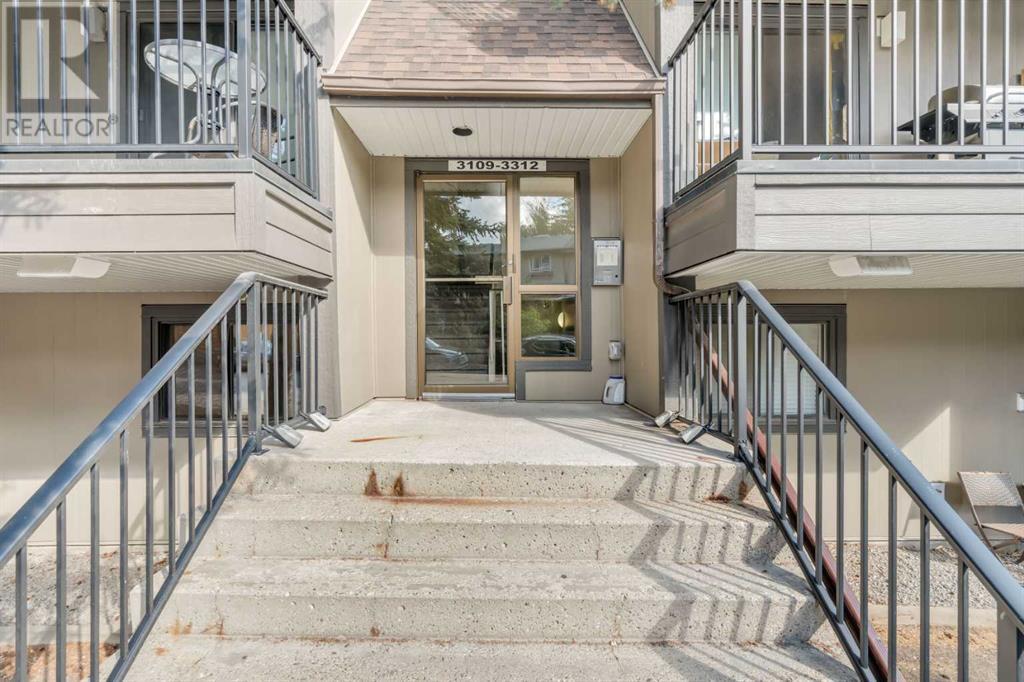3109, 13045 6 Street Sw Calgary, Alberta T2W 5H1
$263,500Maintenance, Common Area Maintenance, Heat, Insurance, Ground Maintenance, Parking, Property Management, Reserve Fund Contributions, Waste Removal, Water
$597.98 Monthly
Maintenance, Common Area Maintenance, Heat, Insurance, Ground Maintenance, Parking, Property Management, Reserve Fund Contributions, Waste Removal, Water
$597.98 MonthlyWelcome to this affordable, 2 bedroom, 2 bathroom apartment in South Central Calgary! This inviting residence offers comfortable living in a convenient location. This spacious unit offers over 800 Sq.Ft. with generously sized bedrooms, including a primary bedroom with a convenient walk-in closet and 4pc ensuite. Brand new carpet has been installed throughout the unit. A large laundry room with extra shelving is conveniently located within the unit! A separate storage locker is in the underground parkade. The complex has a large landscaped courtyard, a well-equipped gym, and social/recreation room. This unit has a heated underground parking stall (#106) and a storage locker (#100). Excellent location close to schools, public transit, shopping, and Fish Creek Park's endless bike paths and outdoor opportunities. This complex truly has it all. Don’t miss the chance to make this HOME today! (id:52784)
Property Details
| MLS® Number | A2167328 |
| Property Type | Single Family |
| Neigbourhood | Manchester |
| Community Name | Canyon Meadows |
| AmenitiesNearBy | Park, Playground, Schools, Shopping |
| CommunityFeatures | Pets Allowed With Restrictions |
| Features | Closet Organizers, No Animal Home, No Smoking Home |
| ParkingSpaceTotal | 1 |
| Plan | 8510280 |
Building
| BathroomTotal | 2 |
| BedroomsAboveGround | 2 |
| BedroomsTotal | 2 |
| Amenities | Exercise Centre |
| Appliances | Washer, Refrigerator, Dishwasher, Stove, Dryer, Microwave Range Hood Combo, Window Coverings |
| ArchitecturalStyle | Low Rise |
| ConstructedDate | 1982 |
| ConstructionMaterial | Poured Concrete, Wood Frame |
| ConstructionStyleAttachment | Attached |
| CoolingType | None |
| ExteriorFinish | Concrete, Wood Siding |
| FireplacePresent | Yes |
| FireplaceTotal | 1 |
| FlooringType | Carpeted, Tile |
| HeatingType | Baseboard Heaters |
| StoriesTotal | 3 |
| SizeInterior | 823.5 Sqft |
| TotalFinishedArea | 823.5 Sqft |
| Type | Apartment |
Parking
| Underground |
Land
| Acreage | No |
| LandAmenities | Park, Playground, Schools, Shopping |
| SizeTotalText | Unknown |
| ZoningDescription | M-c1 |
Rooms
| Level | Type | Length | Width | Dimensions |
|---|---|---|---|---|
| Main Level | Kitchen | 7.75 Ft x 8.25 Ft | ||
| Main Level | Dining Room | 8.75 Ft x 9.25 Ft | ||
| Main Level | Living Room | 11.42 Ft x 12.58 Ft | ||
| Main Level | Primary Bedroom | 9.00 Ft x 12.25 Ft | ||
| Main Level | Bedroom | 9.08 Ft x 10.83 Ft | ||
| Main Level | Laundry Room | 5.25 Ft x 8.50 Ft | ||
| Main Level | 4pc Bathroom | 4.92 Ft x 7.75 Ft | ||
| Main Level | 4pc Bathroom | 4.92 Ft x 7.75 Ft |
https://www.realtor.ca/real-estate/27450546/3109-13045-6-street-sw-calgary-canyon-meadows
Interested?
Contact us for more information




















