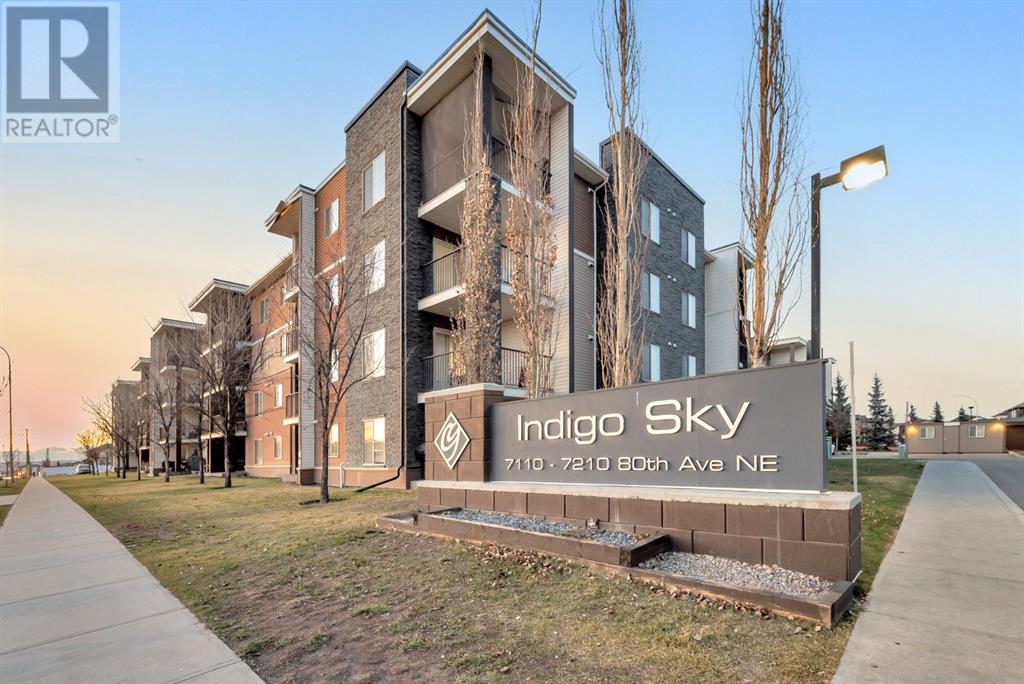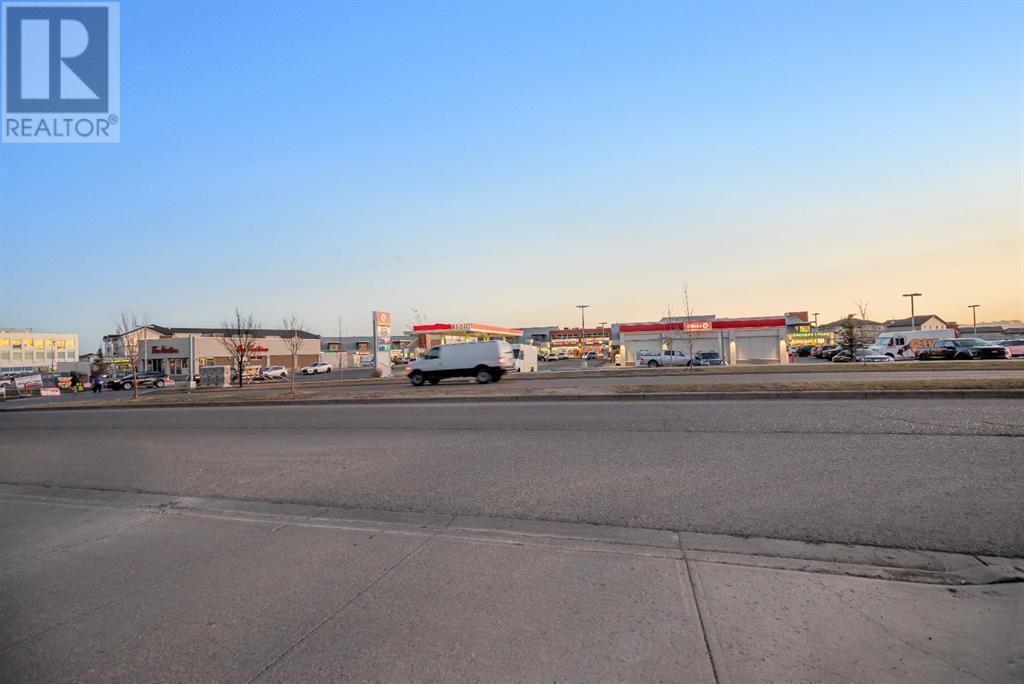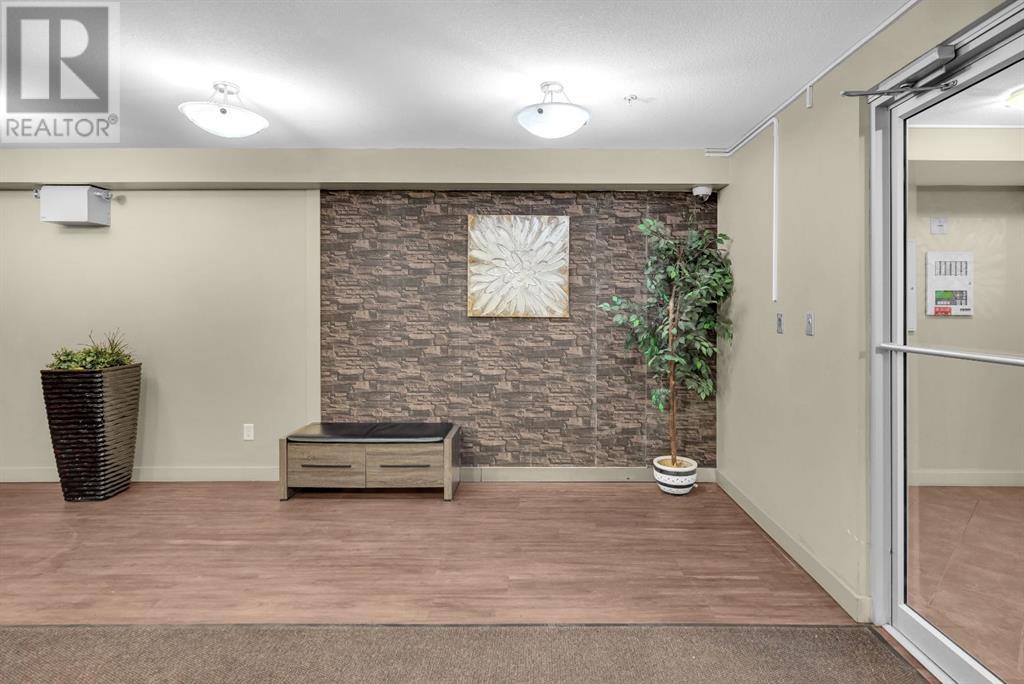310, 7110 80 Avenue Ne Calgary, Alberta T3J 0N6
$289,999Maintenance, Common Area Maintenance, Heat, Insurance, Property Management, Reserve Fund Contributions, Sewer, Waste Removal, Water
$367.33 Monthly
Maintenance, Common Area Maintenance, Heat, Insurance, Property Management, Reserve Fund Contributions, Sewer, Waste Removal, Water
$367.33 MonthlyFULLY RENOVATED!! FIRST TIME HOME BUYERS, INVESTORS ALERT! Welcome to Saddleridge, a great community near 80 Ave shopping plaza, walking distance to the C-train, grocery stores, Genesis and the YMCA! This beautiful FRESHLY PAINTED 2 bedroom unit features open layout floor-plan with a spacious living room leading to the COVERED NET balcony, granite countertops, stainless steel appliances, and BRAND NEW LIGHTING throughout. The main bedroom offers a walk in closet leading to 4 pc bathroom. The second bedroom is ideally located on the opposite end. In suite laundry and storage makes the unit more convenient. Additionally, the condo comes with 1 titled underground heated parking stall and lots of other Visitor Parking available for additional parking convenience. This apartment is a great investment and very convenient , close to schools, playgrounds, all shopping, LRT, bus stops. Don’t miss this opportunity! BOOK YOUR SHOWING TODAY!! (id:52784)
Property Details
| MLS® Number | A2162554 |
| Property Type | Single Family |
| Neigbourhood | Homestead |
| Community Name | Saddle Ridge |
| AmenitiesNearBy | Park, Playground, Schools, Shopping |
| Features | No Animal Home, No Smoking Home, Parking |
| ParkingSpaceTotal | 1 |
| Plan | 1310448;545 |
Building
| BathroomTotal | 1 |
| BedroomsAboveGround | 2 |
| BedroomsTotal | 2 |
| Amenities | Laundry Facility |
| Appliances | Refrigerator, Dishwasher, Stove, Microwave Range Hood Combo, Window Coverings, Washer/dryer Stack-up |
| ConstructedDate | 2013 |
| ConstructionMaterial | Wood Frame |
| ConstructionStyleAttachment | Attached |
| CoolingType | None |
| ExteriorFinish | Vinyl Siding |
| FlooringType | Carpeted, Tile |
| HeatingFuel | Natural Gas |
| HeatingType | Forced Air |
| StoriesTotal | 4 |
| SizeInterior | 700.73 Sqft |
| TotalFinishedArea | 700.73 Sqft |
| Type | Apartment |
Parking
| Underground |
Land
| Acreage | No |
| LandAmenities | Park, Playground, Schools, Shopping |
| SizeTotalText | Unknown |
| ZoningDescription | M-2 |
Rooms
| Level | Type | Length | Width | Dimensions |
|---|---|---|---|---|
| Main Level | Dining Room | 10.92 Ft x 12.08 Ft | ||
| Main Level | Kitchen | 10.50 Ft x 7.50 Ft | ||
| Main Level | Living Room | 10.50 Ft x 11.42 Ft | ||
| Main Level | Primary Bedroom | 13.75 Ft x 9.25 Ft | ||
| Main Level | 4pc Bathroom | 5.08 Ft x 9.08 Ft | ||
| Main Level | Bedroom | 11.42 Ft x 8.58 Ft |
https://www.realtor.ca/real-estate/27361303/310-7110-80-avenue-ne-calgary-saddle-ridge
Interested?
Contact us for more information





















