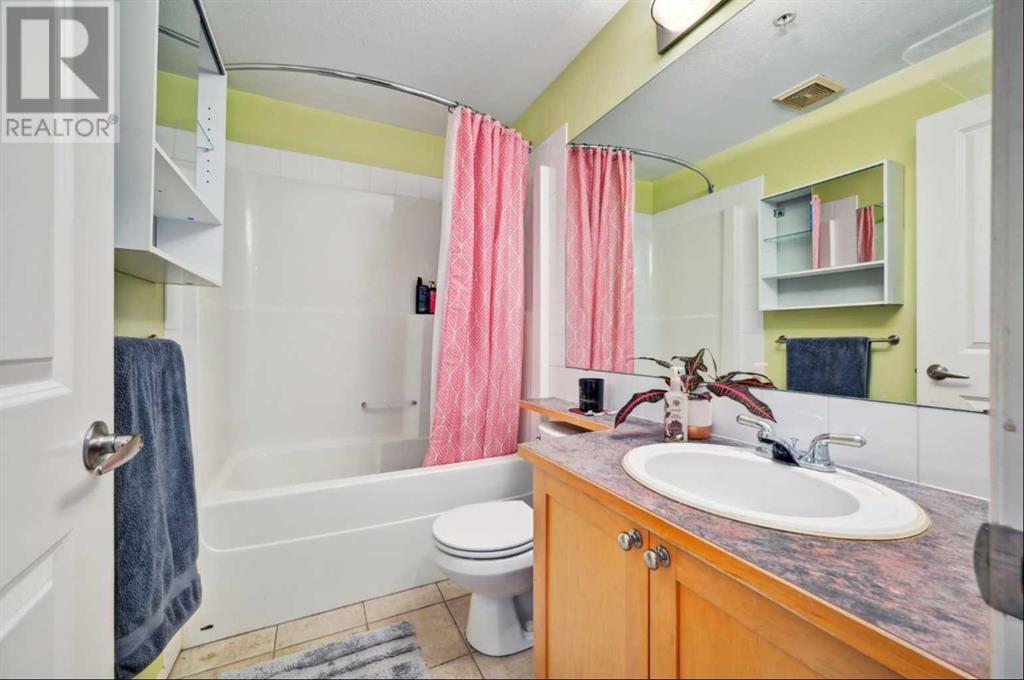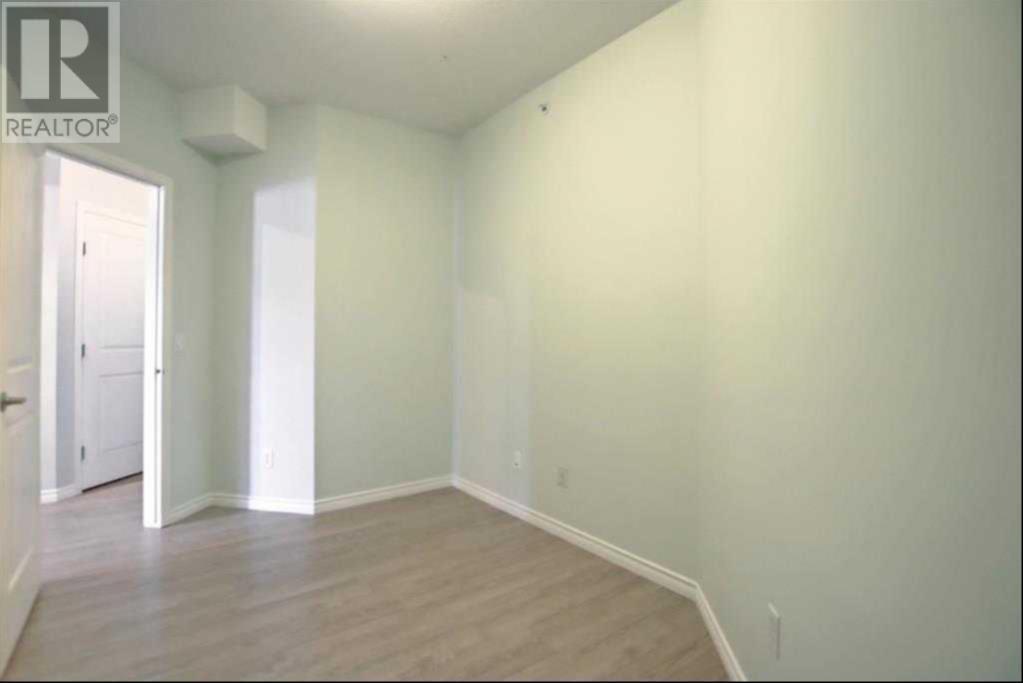310, 15204 Bannister Road Se Calgary, Alberta T2X 3T4
$294,900Maintenance, Common Area Maintenance, Heat, Insurance, Parking, Property Management, Reserve Fund Contributions, Sewer, Water
$656.98 Monthly
Maintenance, Common Area Maintenance, Heat, Insurance, Parking, Property Management, Reserve Fund Contributions, Sewer, Water
$656.98 MonthlyThis spacious 948 sq ft penthouse loft in the heart of Midnapore is an amazing place to call home! With soaring 18-foot vaulted ceilings and large windows, abundant natural light creates a serene and welcoming living space. The main floor features a lovely central kitchen with all newer stainless steel appliances, a pantry, and raised breakfast bar. Relax in the living room by the cozy gas fireplace or step out onto the west-facing balcony, complete with gas hookup, to enjoy the sunset. Off the central great room is the large master bedroom, a 4-piece bathroom, a massive 13'11" x 8'3" den/flex room (currently used as a storage room), and a laundry area with custom shelving. The upper-level loft area, overlooking the living area, is pure bonus space and perfect for a home office, TV room, or guest suite. Newer carpets throughout (replaced in 2022). Included is a titled underground parking spot in the secure parkade. *As a Midnapore resident you can enjoy exclusive lake access and all other community amenities*. Monthly condo fees of $657 include heat, water, sewer. Annual Midnapore HOA fees are conveniently included in your condo fees. With easy access to public transit, shopping, dining, schools, and gorgeous Fish Creek Park, this chic penthouse is a winner! (id:52784)
Property Details
| MLS® Number | A2173271 |
| Property Type | Single Family |
| Neigbourhood | Midnapore |
| Community Name | Midnapore |
| AmenitiesNearBy | Park, Playground, Schools, Shopping |
| CommunityFeatures | Pets Allowed With Restrictions |
| Features | No Smoking Home, Gas Bbq Hookup |
| ParkingSpaceTotal | 1 |
| Plan | 0210827 |
| Structure | None |
Building
| BathroomTotal | 1 |
| BedroomsAboveGround | 1 |
| BedroomsTotal | 1 |
| Appliances | Washer, Refrigerator, Dishwasher, Stove, Dryer, Microwave Range Hood Combo, Window Coverings |
| ArchitecturalStyle | Multi-level |
| ConstructedDate | 2002 |
| ConstructionMaterial | Wood Frame |
| ConstructionStyleAttachment | Attached |
| CoolingType | None |
| ExteriorFinish | Stucco |
| FireplacePresent | Yes |
| FireplaceTotal | 1 |
| FlooringType | Carpeted, Laminate, Tile |
| HeatingType | In Floor Heating |
| StoriesTotal | 4 |
| SizeInterior | 948.65 Sqft |
| TotalFinishedArea | 948.65 Sqft |
| Type | Apartment |
Parking
| Underground |
Land
| Acreage | No |
| LandAmenities | Park, Playground, Schools, Shopping |
| SizeTotalText | Unknown |
| ZoningDescription | Dc |
Rooms
| Level | Type | Length | Width | Dimensions |
|---|---|---|---|---|
| Second Level | Loft | 14.58 Ft x 12.33 Ft | ||
| Main Level | 4pc Bathroom | 7.83 Ft x 5.00 Ft | ||
| Main Level | Primary Bedroom | 11.33 Ft x 15.67 Ft | ||
| Main Level | Dining Room | 14.50 Ft x 7.58 Ft | ||
| Main Level | Living Room | 11.25 Ft x 9.00 Ft | ||
| Main Level | Den | 13.92 Ft x 8.25 Ft | ||
| Main Level | Storage | 6.25 Ft x 3.00 Ft |
https://www.realtor.ca/real-estate/27566951/310-15204-bannister-road-se-calgary-midnapore
Interested?
Contact us for more information






















