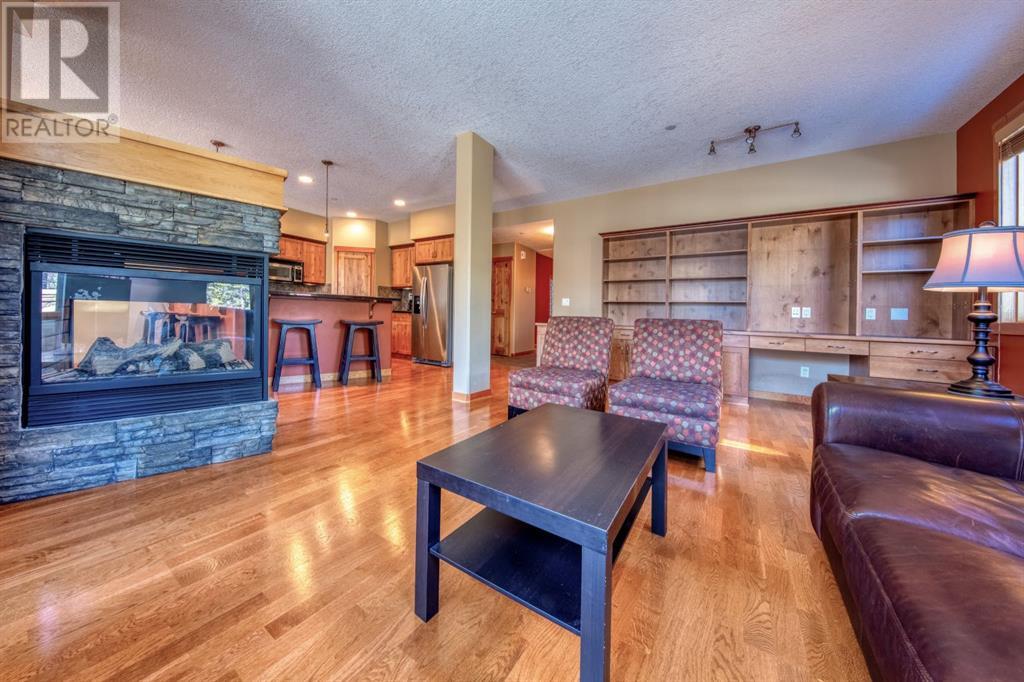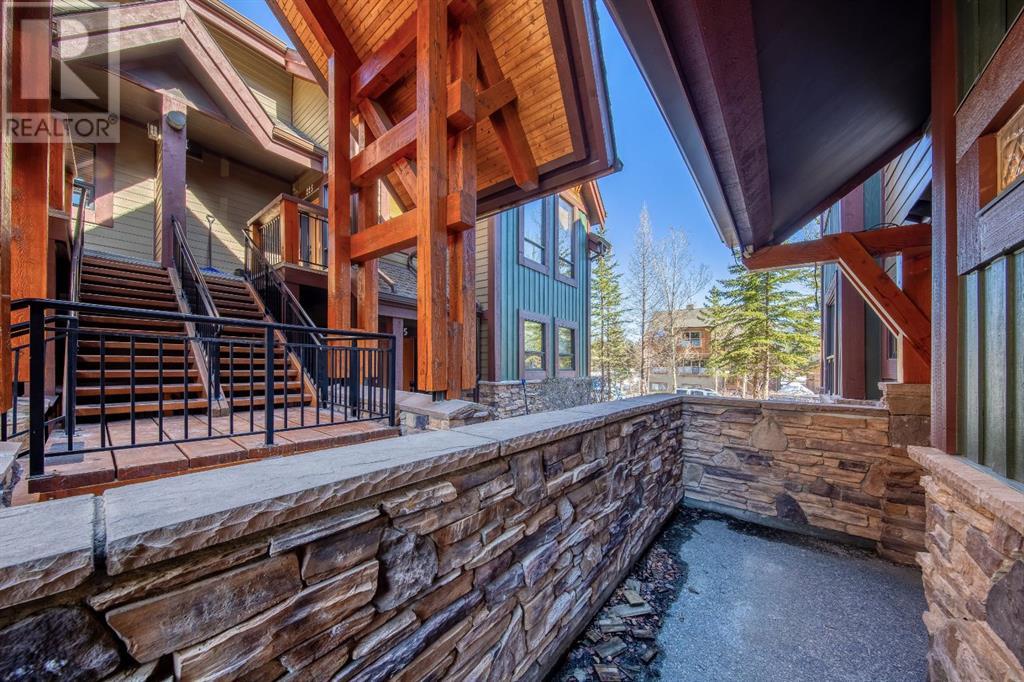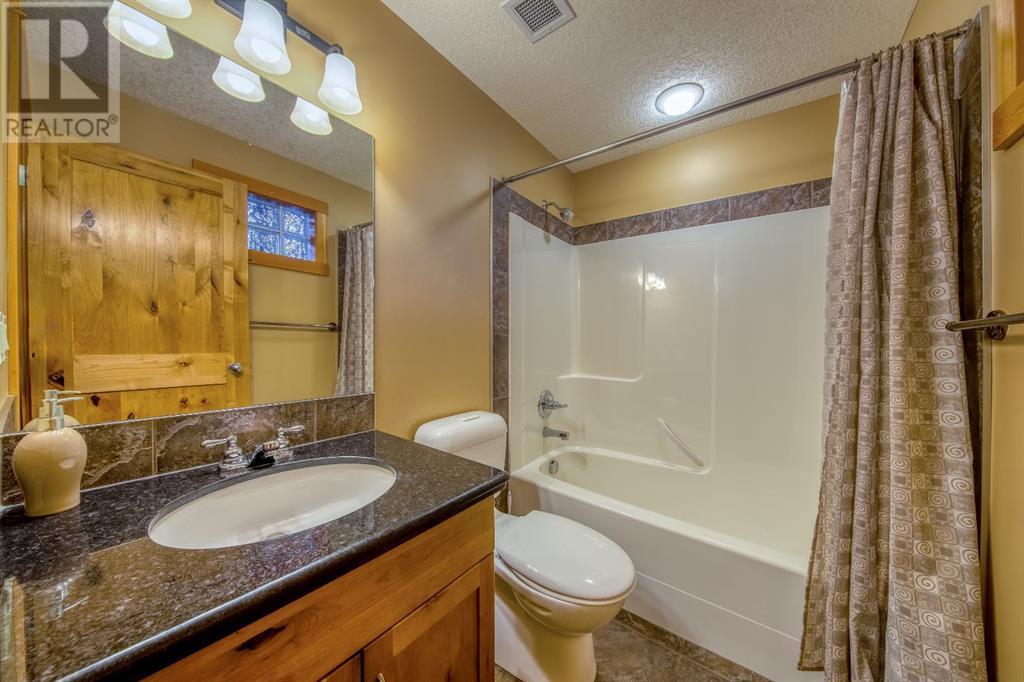310, 107 Armstrong Place Canmore, Alberta T1W 3L2
$740,000Maintenance, Common Area Maintenance, Ground Maintenance, Parking, Property Management, Reserve Fund Contributions, Waste Removal
$883.80 Monthly
Maintenance, Common Area Maintenance, Ground Maintenance, Parking, Property Management, Reserve Fund Contributions, Waste Removal
$883.80 MonthlyEscape to your mountain retreat nestled within The Portals complex, a coveted community in the picturesque town of Canmore. This inviting 2 bedroom, 2 bath sanctuary offers the perfect blend of comfort and luxury. Enter through a large tiled foyer into an open-concept living space featuring hardwood floors and a cozy gas fireplace. Floor-to-ceiling windows frame breathtaking mountain views, creating an atmosphere of tranquility and awe.The gourmet kitchen is a chef’s delight, boasting stainless steel appliances, a corner pantry, and a wrap-around granite breakfast bar. Adjacent to the kitchen, a built-in desk area with handcrafted cabinetry provides a functional workspace.The primary bedroom retreat beckons with its private patio and a 3-piece ensuite bath, offering a serene escape. The second bedroom also features access to a private patio, perfect for enjoying the crisp mountain air, and shares a separate 4-piece bathroom with guests. Both bedrooms are carpeted for added comfort.Step outside onto the large patio, complete with a built-in gas barbecue, ideal for entertaining friends and family against a backdrop of stunning mountain vistas. With in-suite laundry, plenty of storage, and two parking spaces in the heated underground garage, convenience is paramount.Situated in a quiet corner of the complex, this single-level unit provides peace and privacy. Explore hiking and biking trails right outside your front door, immersing yourself in the natural beauty of the Three Sisters community. Offered fully furnished, this turnkey retreat is ready to welcome you home to mountain living at its finest. (id:52784)
Property Details
| MLS® Number | A2116102 |
| Property Type | Single Family |
| Community Name | Three Sisters |
| Amenities Near By | Golf Course, Playground, Schools, Shopping |
| Community Features | Golf Course Development, Pets Allowed With Restrictions |
| Features | No Animal Home, No Smoking Home, Parking |
| Parking Space Total | 2 |
| Plan | 0513341 |
Building
| Bathroom Total | 2 |
| Bedrooms Above Ground | 2 |
| Bedrooms Total | 2 |
| Appliances | Refrigerator, Range - Gas, Dishwasher, Microwave, Microwave Range Hood Combo, Window Coverings, Washer & Dryer |
| Constructed Date | 2005 |
| Construction Material | Wood Frame |
| Construction Style Attachment | Attached |
| Cooling Type | None |
| Exterior Finish | Stone |
| Fireplace Present | Yes |
| Fireplace Total | 1 |
| Flooring Type | Carpeted, Ceramic Tile, Hardwood |
| Foundation Type | Poured Concrete |
| Heating Fuel | Natural Gas |
| Heating Type | In Floor Heating |
| Stories Total | 2 |
| Size Interior | 1,157 Ft2 |
| Total Finished Area | 1156.78 Sqft |
| Type | Apartment |
Parking
| Garage | |
| Heated Garage | |
| Underground |
Land
| Acreage | No |
| Fence Type | Not Fenced |
| Land Amenities | Golf Course, Playground, Schools, Shopping |
| Size Total Text | Unknown |
| Zoning Description | R3 |
Rooms
| Level | Type | Length | Width | Dimensions |
|---|---|---|---|---|
| Main Level | Primary Bedroom | 13.17 Ft x 12.00 Ft | ||
| Main Level | 3pc Bathroom | 7.50 Ft x 5.17 Ft | ||
| Main Level | Bedroom | 10.00 Ft x 10.50 Ft | ||
| Main Level | 4pc Bathroom | 7.42 Ft x 5.00 Ft | ||
| Main Level | Living Room | 17.58 Ft x 19.75 Ft | ||
| Main Level | Kitchen | 13.25 Ft x 12.67 Ft | ||
| Main Level | Dining Room | 13.25 Ft x 10.08 Ft | ||
| Main Level | Laundry Room | 7.67 Ft x 4.75 Ft |
https://www.realtor.ca/real-estate/26662101/310-107-armstrong-place-canmore-three-sisters
Contact Us
Contact us for more information

























