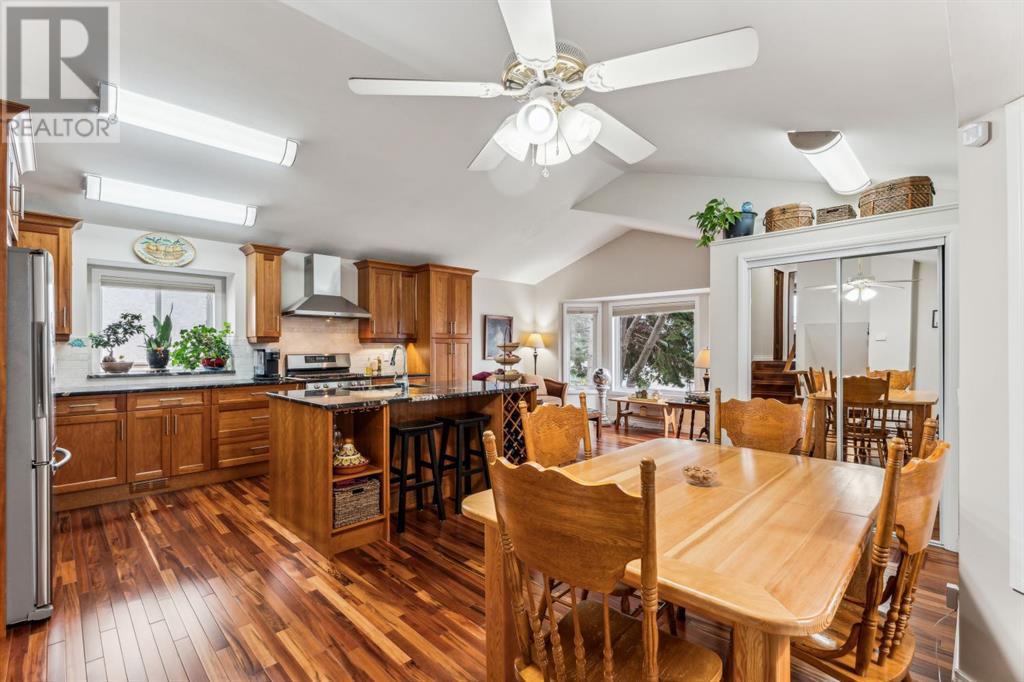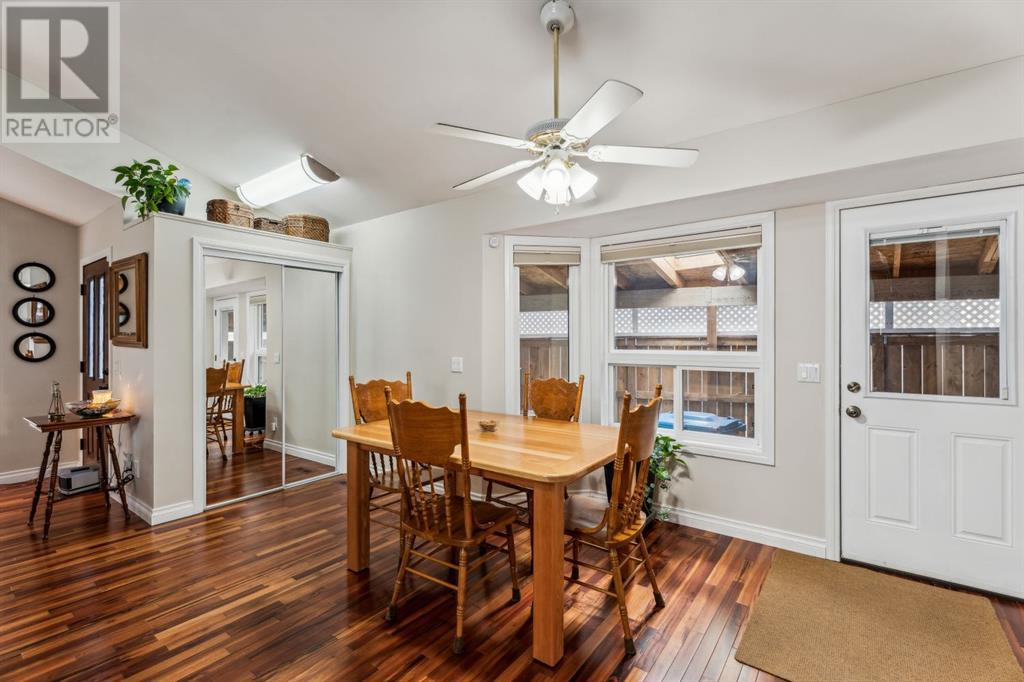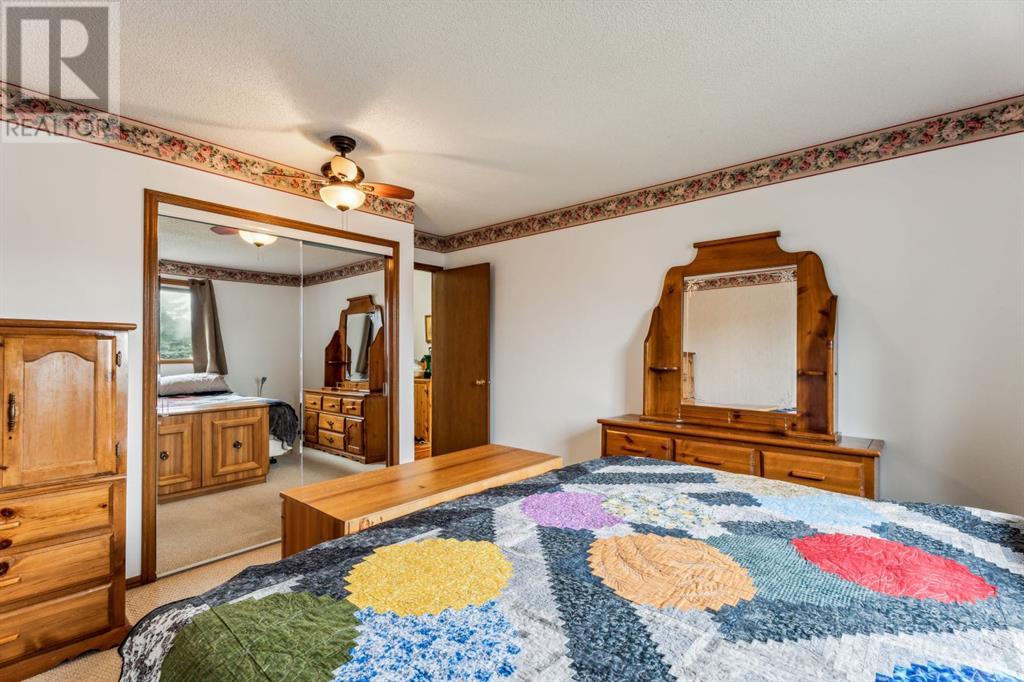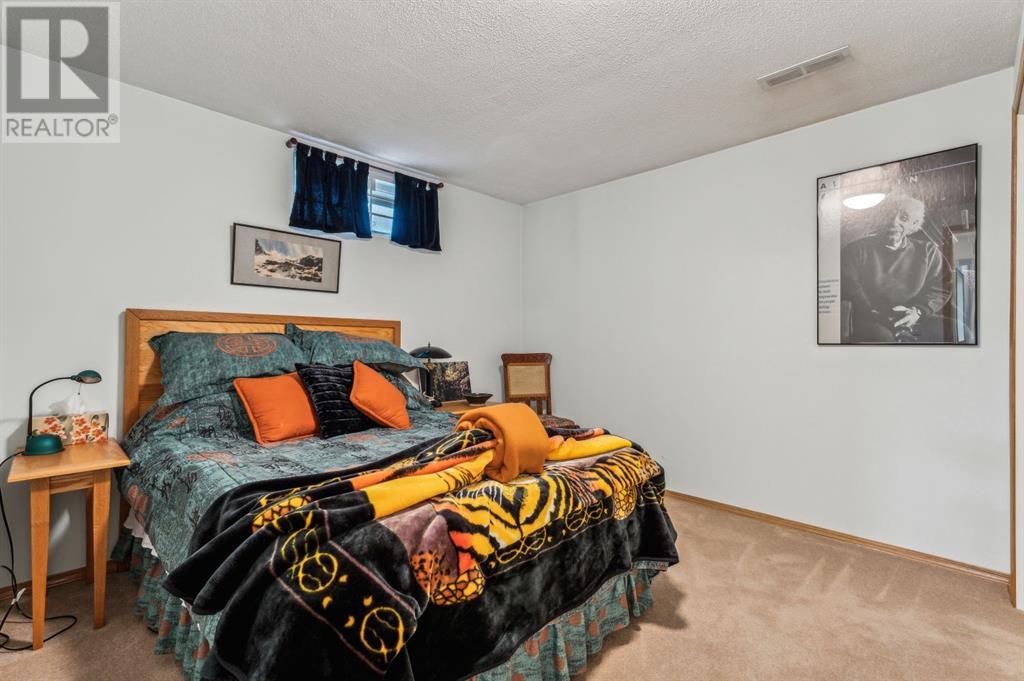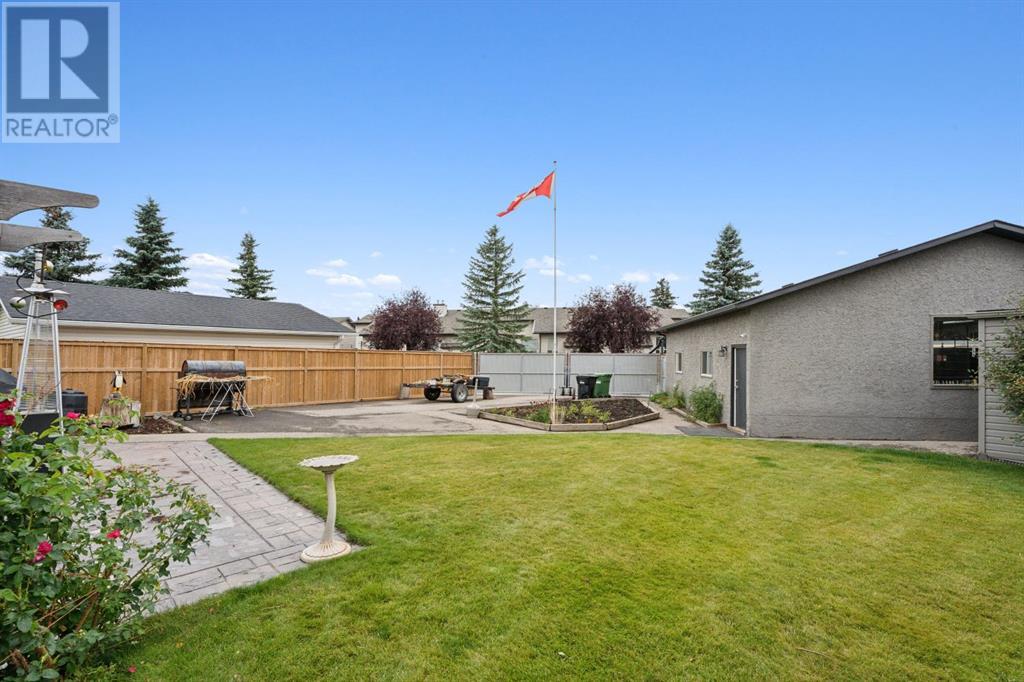4 Bedroom
2 Bathroom
1054 sqft
4 Level
Fireplace
None
Forced Air
Garden Area, Landscaped, Lawn, Underground Sprinkler
$600,000
Welcome to this exceptional four-level split home, where every detail has been thoughtfully upgraded for modern living. This fully developed four-bedroom residence features luxurious granite countertops, soft-close cupboards, gorgeous hardwood floors and newer windows that flood the home with natural light. Enjoy the convenience of Hunter Douglas remote-controlled blinds in the kitchen, adding a touch of elegance and ease to your everyday routine. The expansive pie-shaped lot offers a beautifully landscaped garden, complete with underground sprinklers for both the front and backyard, ensuring a lush, vibrant outdoor space .The real showstopper is the 30 x 30 oversized garage—a mechanic's dream—equipped with 220 wiring, welding plugs, a metal beam with a winch, epoxy floors, and a 40-foot RV pad secured by swinging metal gates. Whether you're a car enthusiast or simply need space for your projects, this garage has you covered. With two storage sheds, a newer roof, and a tranquil cul-de-sac location, this home offers both quiet living and practicality. Experience the perfect blend of indoor comfort and outdoor living in this must-see property! (id:52784)
Property Details
|
MLS® Number
|
A2159330 |
|
Property Type
|
Single Family |
|
Neigbourhood
|
Taradale |
|
Community Name
|
Taradale |
|
AmenitiesNearBy
|
Park, Playground, Schools |
|
Features
|
Cul-de-sac, See Remarks, Back Lane, No Animal Home, No Smoking Home, Level |
|
ParkingSpaceTotal
|
2 |
|
Plan
|
8410130 |
Building
|
BathroomTotal
|
2 |
|
BedroomsAboveGround
|
3 |
|
BedroomsBelowGround
|
1 |
|
BedroomsTotal
|
4 |
|
Appliances
|
Refrigerator, Gas Stove(s), Dishwasher, Microwave, Hood Fan, Window Coverings, Washer & Dryer |
|
ArchitecturalStyle
|
4 Level |
|
BasementDevelopment
|
Finished |
|
BasementType
|
Full (finished) |
|
ConstructedDate
|
1986 |
|
ConstructionMaterial
|
Wood Frame |
|
ConstructionStyleAttachment
|
Detached |
|
CoolingType
|
None |
|
ExteriorFinish
|
Stucco |
|
FireplacePresent
|
Yes |
|
FireplaceTotal
|
1 |
|
FlooringType
|
Carpeted, Hardwood, Laminate |
|
FoundationType
|
Poured Concrete |
|
HalfBathTotal
|
1 |
|
HeatingType
|
Forced Air |
|
SizeInterior
|
1054 Sqft |
|
TotalFinishedArea
|
1054 Sqft |
|
Type
|
House |
Parking
|
Detached Garage
|
2 |
|
Garage
|
|
|
Heated Garage
|
|
|
Oversize
|
|
|
See Remarks
|
|
Land
|
Acreage
|
No |
|
FenceType
|
Fence |
|
LandAmenities
|
Park, Playground, Schools |
|
LandscapeFeatures
|
Garden Area, Landscaped, Lawn, Underground Sprinkler |
|
SizeDepth
|
38.33 M |
|
SizeFrontage
|
6.43 M |
|
SizeIrregular
|
640.00 |
|
SizeTotal
|
640 M2|4,051 - 7,250 Sqft |
|
SizeTotalText
|
640 M2|4,051 - 7,250 Sqft |
|
ZoningDescription
|
R-2 |
Rooms
| Level |
Type |
Length |
Width |
Dimensions |
|
Lower Level |
Family Room |
|
|
19.42 Ft x 15.58 Ft |
|
Lower Level |
Laundry Room |
|
|
7.92 Ft x 5.92 Ft |
|
Lower Level |
Den |
|
|
9.92 Ft x 6.50 Ft |
|
Lower Level |
Furnace |
|
|
18.00 Ft x 5.75 Ft |
|
Lower Level |
Bedroom |
|
|
10.33 Ft x 9.75 Ft |
|
Lower Level |
2pc Bathroom |
|
|
5.92 Ft x 4.25 Ft |
|
Main Level |
Kitchen |
|
|
14.08 Ft x 9.75 Ft |
|
Main Level |
Dining Room |
|
|
15.83 Ft x 8.92 Ft |
|
Main Level |
Living Room |
|
|
13.42 Ft x 12.25 Ft |
|
Main Level |
4pc Bathroom |
|
|
9.08 Ft x 4.83 Ft |
|
Upper Level |
Primary Bedroom |
|
|
12.75 Ft x 11.92 Ft |
|
Upper Level |
Bedroom |
|
|
12.75 Ft x 11.92 Ft |
|
Upper Level |
Bedroom |
|
|
9.08 Ft x 8.58 Ft |
https://www.realtor.ca/real-estate/27324524/31-tararidge-court-ne-calgary-taradale











