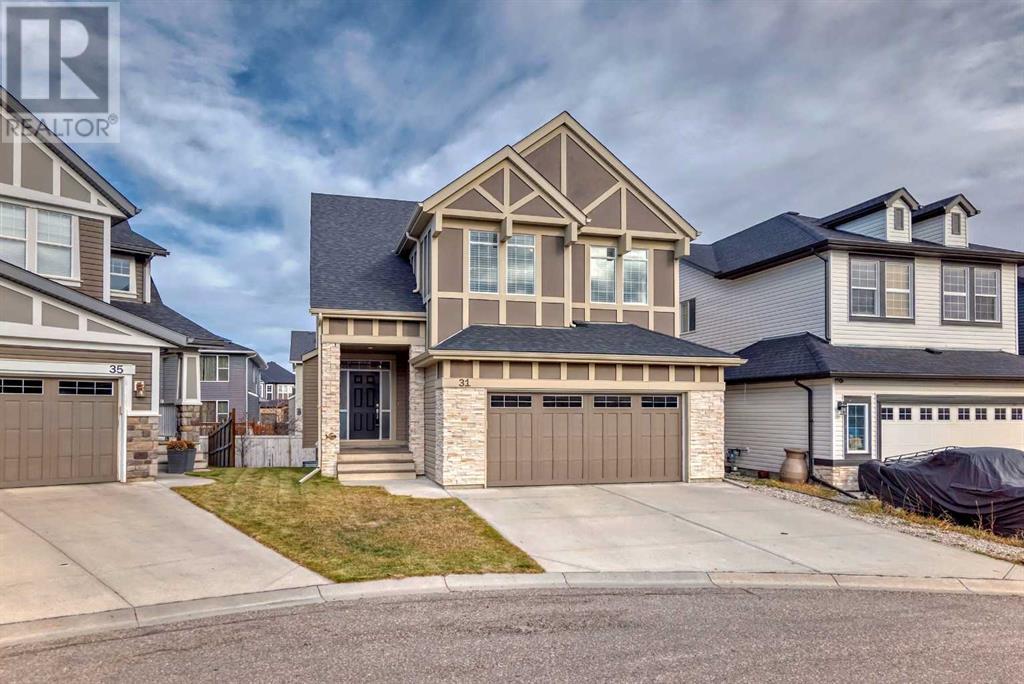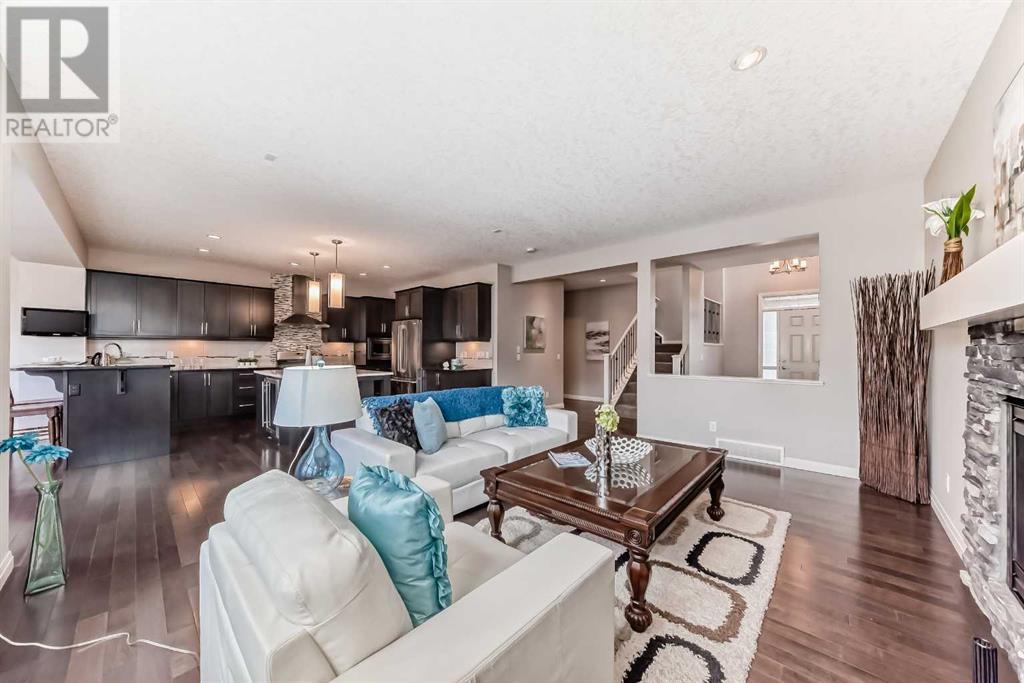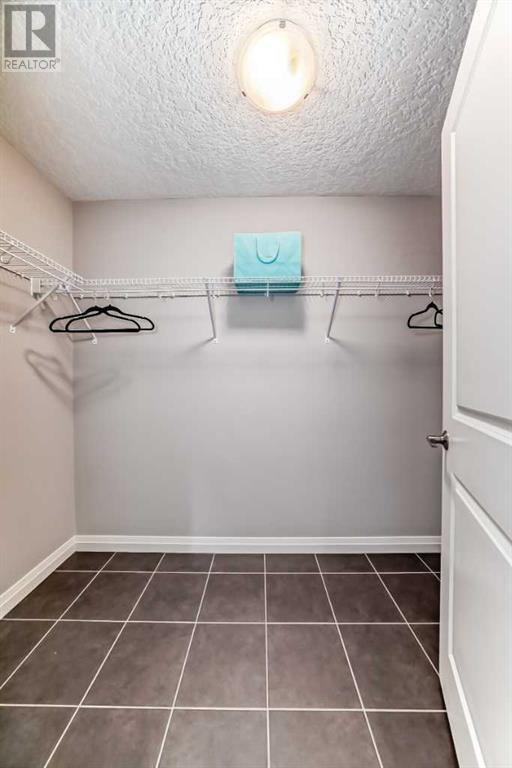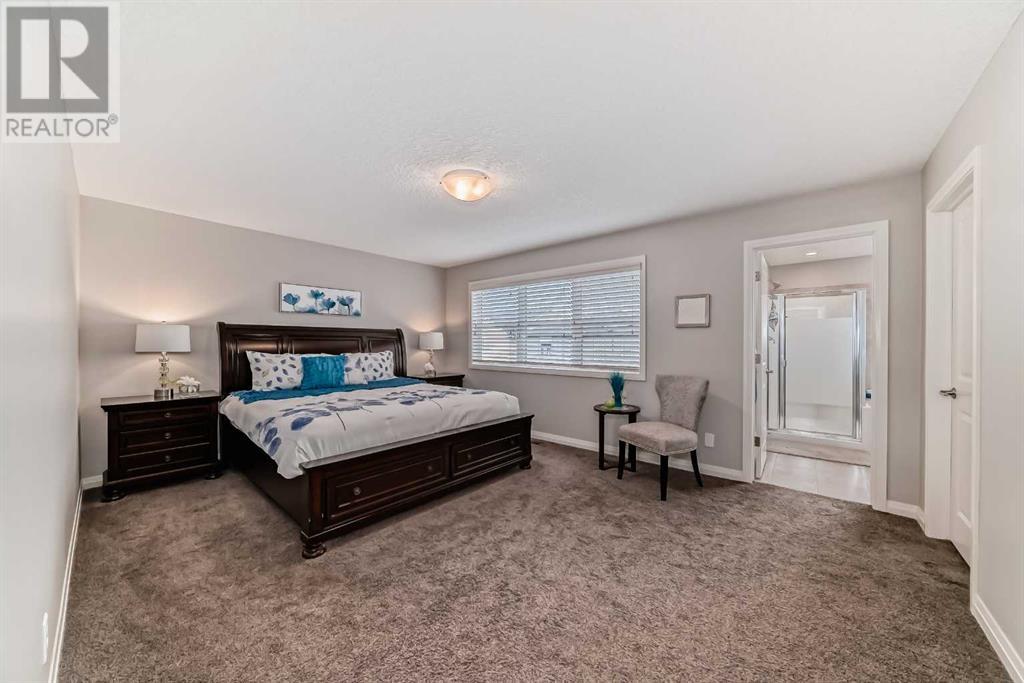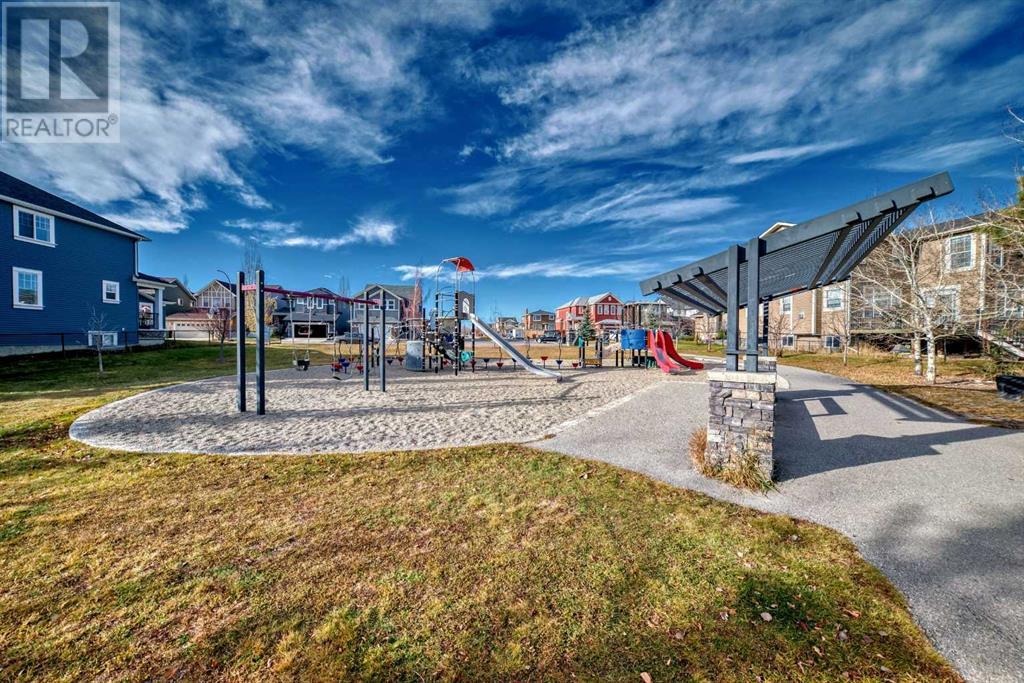31 Silverado Bank Gardens Sw Calgary, Alberta T2X 0L1
$829,900
Welcome to this 2 storey, located on a quiet cul-de-sac, 2553 square feet lovely home in Silverado! The grand entry way lead you to modern open concept design with a delicate blend of warm and cozy style makes you feel right at home. This fabulous kitchen with upgraded appliances, gas stove, quartz counter top, added a nice touch to this gourmet kitchen. Upstair, come with a master bedroom with huge walk in closet and double vanity ensuite! 2 generous size bedrooms and a bonus room plus a full bath completed the second floor. Laundry on upper level - no wasted space. Upgrade: Air conditioning system installed year 2023, new shingles year 2022! Close by to two schools, Ron Southern School, Holy Child School, and Silverado Francophone School is under construction! Dr. E.P. Scarlett High School, a very good ranking high school for the community of Silverado. (id:52784)
Property Details
| MLS® Number | A2178892 |
| Property Type | Single Family |
| Neigbourhood | Silverado |
| Community Name | Silverado |
| ParkingSpaceTotal | 4 |
| Plan | 0812987 |
| Structure | Deck |
Building
| BathroomTotal | 3 |
| BedroomsAboveGround | 3 |
| BedroomsTotal | 3 |
| Appliances | Refrigerator, Water Purifier, Gas Stove(s), Dishwasher, Wine Fridge, Microwave, Garburator, Washer & Dryer |
| BasementDevelopment | Unfinished |
| BasementType | Full (unfinished) |
| ConstructedDate | 2011 |
| ConstructionMaterial | Wood Frame |
| ConstructionStyleAttachment | Detached |
| CoolingType | Central Air Conditioning |
| FireplacePresent | Yes |
| FireplaceTotal | 1 |
| FlooringType | Carpeted, Ceramic Tile, Hardwood |
| FoundationType | Poured Concrete |
| HalfBathTotal | 1 |
| HeatingType | Forced Air |
| StoriesTotal | 2 |
| SizeInterior | 2553 Sqft |
| TotalFinishedArea | 2553 Sqft |
| Type | House |
Parking
| Attached Garage | 2 |
Land
| Acreage | No |
| FenceType | Fence |
| SizeFrontage | 3.66 M |
| SizeIrregular | 414.00 |
| SizeTotal | 414 M2|4,051 - 7,250 Sqft |
| SizeTotalText | 414 M2|4,051 - 7,250 Sqft |
| ZoningDescription | R-g |
Rooms
| Level | Type | Length | Width | Dimensions |
|---|---|---|---|---|
| Main Level | Other | 12.08 Ft x 7.67 Ft | ||
| Main Level | Other | 8.25 Ft x 13.42 Ft | ||
| Main Level | 2pc Bathroom | 5.00 Ft x 5.00 Ft | ||
| Main Level | Other | 9.42 Ft x 8.58 Ft | ||
| Main Level | Living Room | 17.67 Ft x 17.00 Ft | ||
| Main Level | Other | 11.42 Ft x 15.92 Ft | ||
| Main Level | Dining Room | 15.92 Ft x 8.83 Ft | ||
| Upper Level | 5pc Bathroom | 15.92 Ft x 9.67 Ft | ||
| Upper Level | Other | 11.58 Ft x 6.25 Ft | ||
| Upper Level | Primary Bedroom | 17.00 Ft x 12.50 Ft | ||
| Upper Level | Bedroom | 11.58 Ft x 10.00 Ft | ||
| Upper Level | Bedroom | 12.33 Ft x 9.92 Ft | ||
| Upper Level | 3pc Bathroom | 5.67 Ft x 11.50 Ft | ||
| Upper Level | Laundry Room | 5.42 Ft x 7.42 Ft | ||
| Upper Level | Bonus Room | 16.17 Ft x 21.00 Ft |
https://www.realtor.ca/real-estate/27644757/31-silverado-bank-gardens-sw-calgary-silverado
Interested?
Contact us for more information

