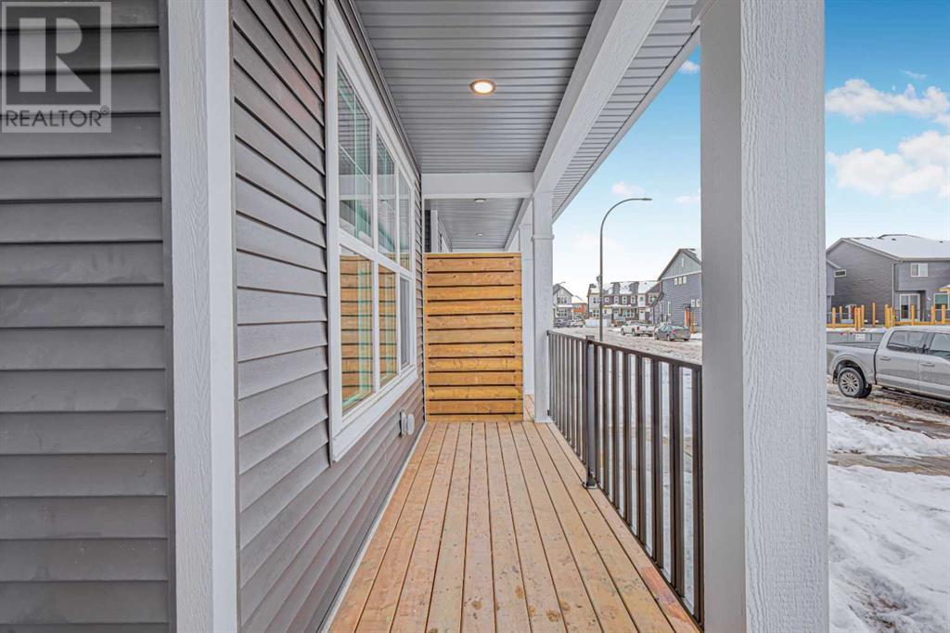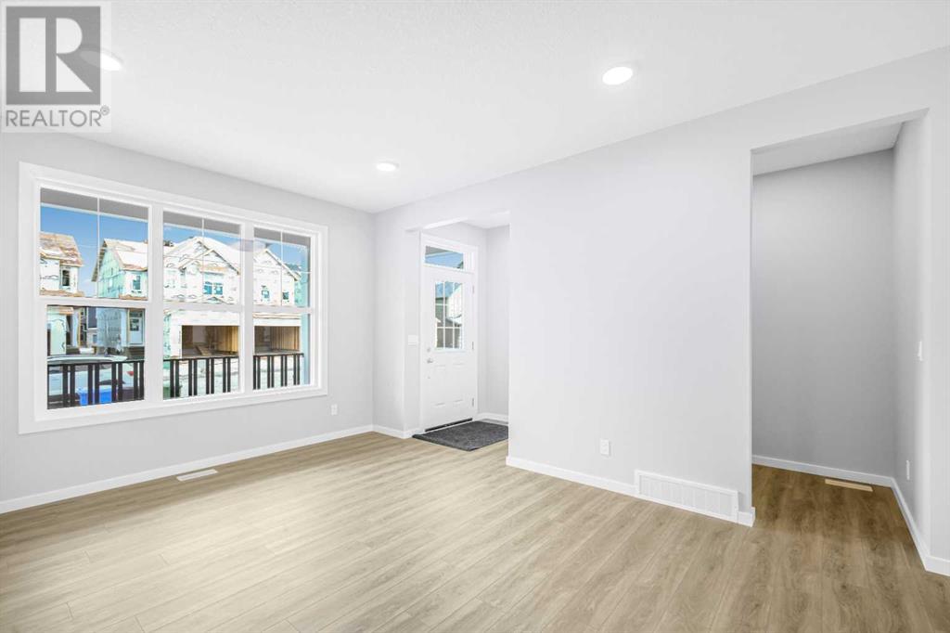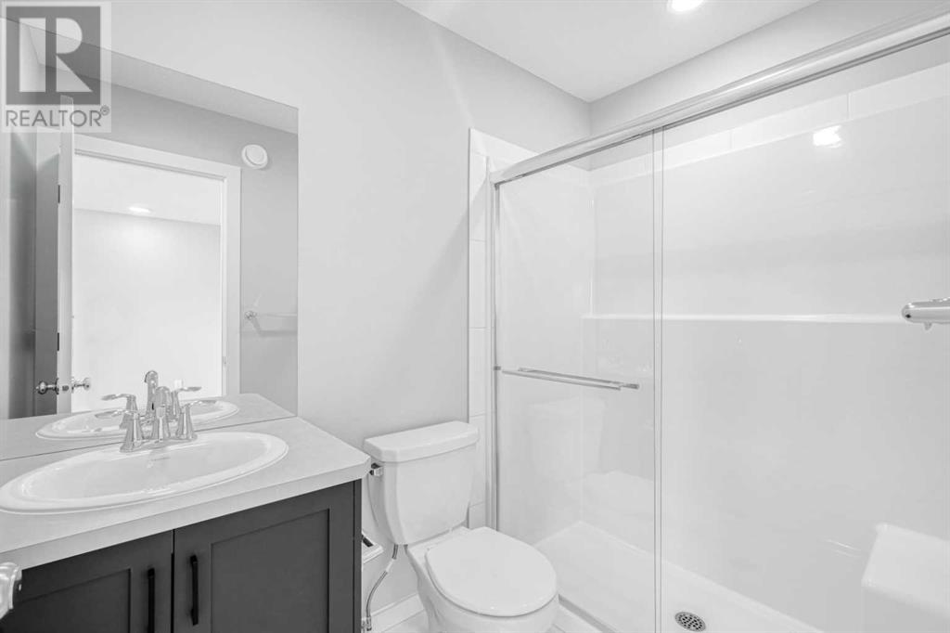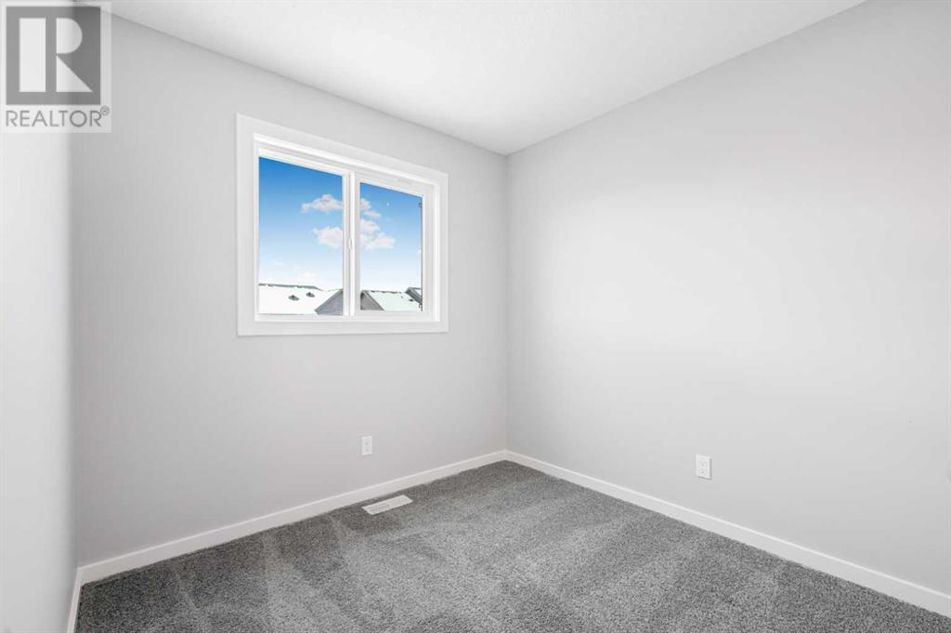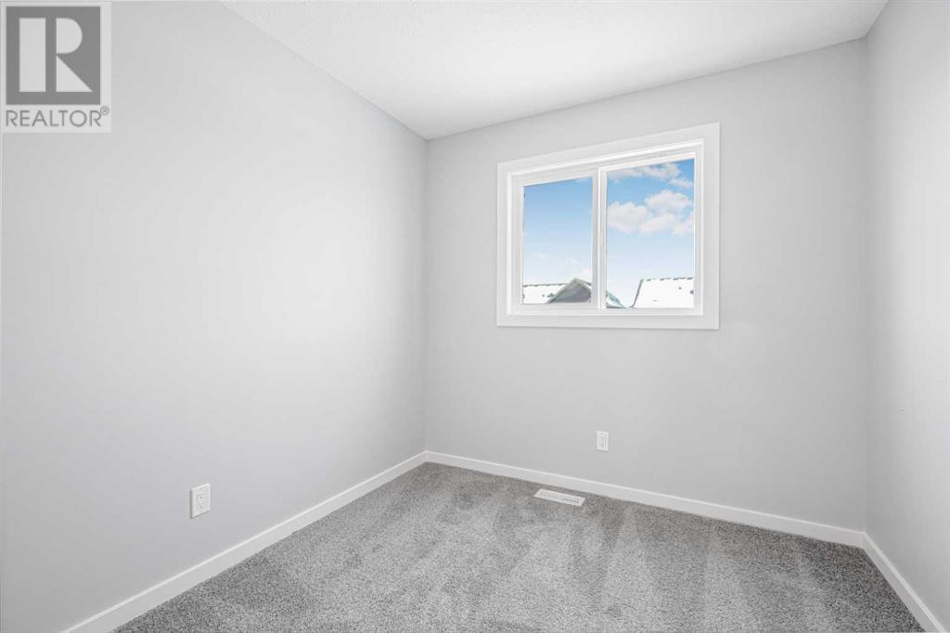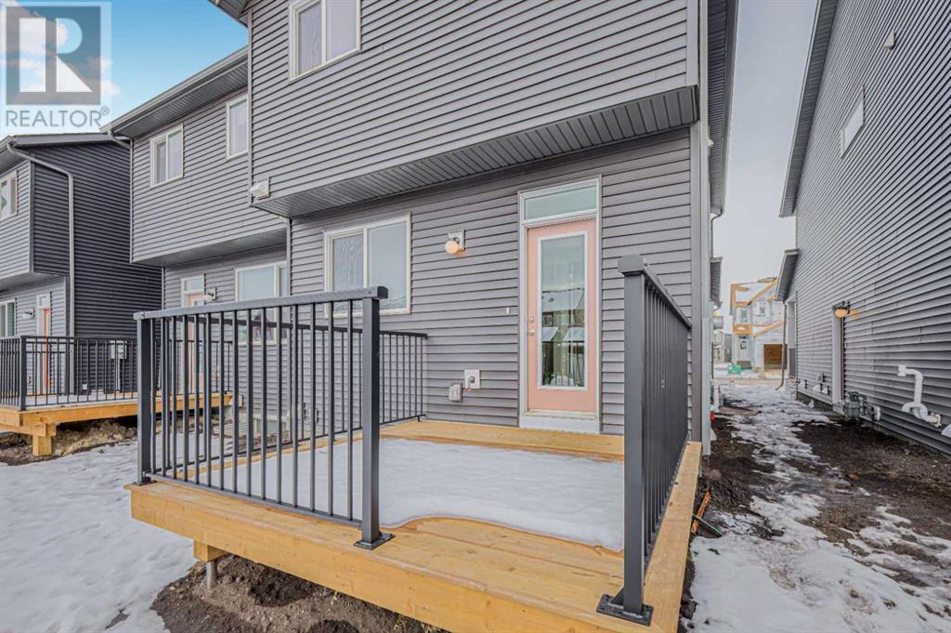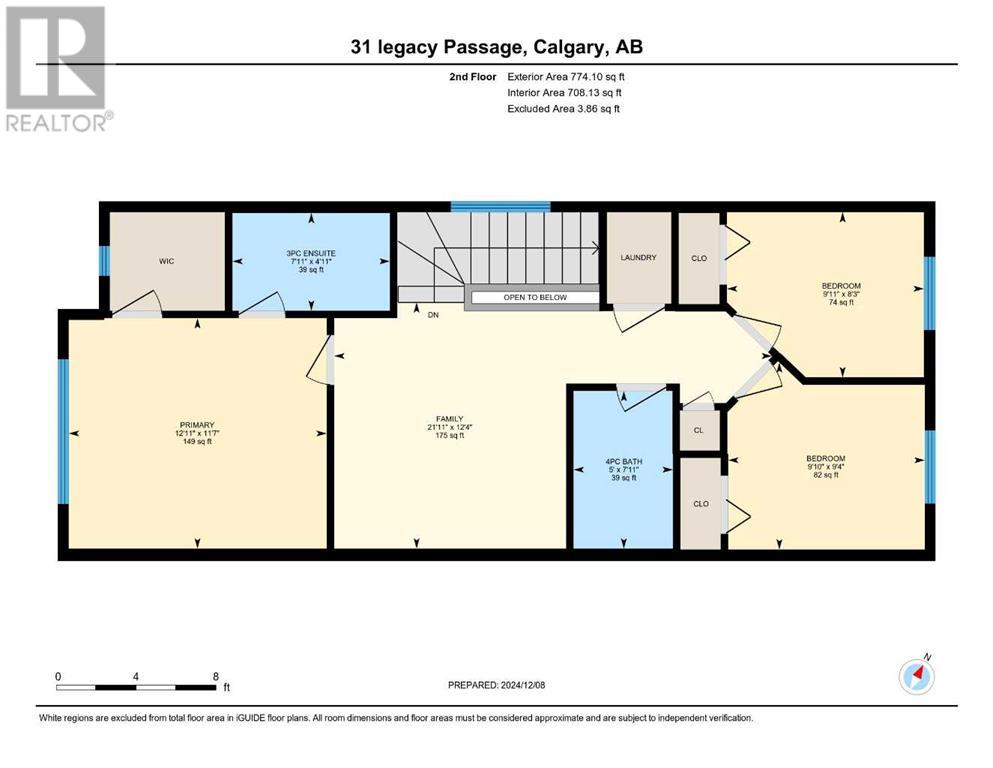31 Legacy Passage Se Calgary, Alberta T2X 5L6
$659,999
Welcome to this brand-new home in the vibrant, up-and-coming community of Legacy. With 1,513 square feet of modern living space, this home offers a perfect balance of style and function. With a fully developed 1-bedroom legal basement suite, this house is a great residential or investment property.The main floor features a spacious kitchen with a large island and stainless-steel appliances, ideal for both cooking and entertaining. The open-concept layout seamlessly connects the kitchen, living, and dining areas, creating a bright and inviting space.Upstairs, you'll find a generous bonus room—perfect for a home theater, playroom, or office, the primary bedroom with a 3pc ensuite bathroom and a walk-in closet. Upstairs also also has 2 other sizable bedrooms.The property also includes a legal 1-bedroom basement suite, providing great potential for rental income or extra living space for family or guests.Available for immediate possession, this home is ready to move in and offers a great opportunity to become part of the growing Legacy community. (id:52784)
Property Details
| MLS® Number | A2182642 |
| Property Type | Single Family |
| Community Name | Legacy |
| Amenities Near By | Park, Playground, Schools, Shopping |
| Features | No Smoking Home |
| Parking Space Total | 2 |
| Plan | 2312241 |
Building
| Bathroom Total | 4 |
| Bedrooms Above Ground | 3 |
| Bedrooms Below Ground | 1 |
| Bedrooms Total | 4 |
| Age | New Building |
| Appliances | Washer, Refrigerator, Dishwasher, Stove, Dryer, Microwave |
| Basement Development | Finished |
| Basement Features | Separate Entrance, Suite |
| Basement Type | Full (finished) |
| Construction Material | Poured Concrete, Wood Frame |
| Construction Style Attachment | Semi-detached |
| Cooling Type | Central Air Conditioning |
| Exterior Finish | Concrete, Vinyl Siding |
| Flooring Type | Carpeted, Vinyl Plank |
| Foundation Type | Poured Concrete |
| Half Bath Total | 1 |
| Heating Type | Forced Air |
| Stories Total | 1 |
| Size Interior | 1,514 Ft2 |
| Total Finished Area | 1513.89 Sqft |
| Type | Duplex |
Parking
| Parking Pad |
Land
| Acreage | No |
| Fence Type | Not Fenced |
| Land Amenities | Park, Playground, Schools, Shopping |
| Size Depth | 12.19 M |
| Size Frontage | 5.48 M |
| Size Irregular | 221.00 |
| Size Total | 221 M2|0-4,050 Sqft |
| Size Total Text | 221 M2|0-4,050 Sqft |
| Zoning Description | R-gm |
Rooms
| Level | Type | Length | Width | Dimensions |
|---|---|---|---|---|
| Basement | 4pc Bathroom | 7.00 Ft x 8.25 Ft | ||
| Basement | Bedroom | 9.25 Ft x 11.42 Ft | ||
| Basement | Kitchen | 4.67 Ft x 13.33 Ft | ||
| Basement | Recreational, Games Room | 11.00 Ft x 15.33 Ft | ||
| Basement | Furnace | 7.58 Ft x 9.42 Ft | ||
| Main Level | 2pc Bathroom | 5.00 Ft x 4.67 Ft | ||
| Main Level | Dining Room | 12.83 Ft x 10.75 Ft | ||
| Main Level | Kitchen | 11.08 Ft x 14.50 Ft | ||
| Main Level | Living Room | 11.92 Ft x 15.92 Ft | ||
| Upper Level | 3pc Bathroom | 4.92 Ft x 7.92 Ft | ||
| Upper Level | 4pc Bathroom | 7.92 Ft x 5.00 Ft | ||
| Upper Level | Bedroom | 8.25 Ft x 9.92 Ft | ||
| Upper Level | Bedroom | 9.33 Ft x 9.83 Ft | ||
| Upper Level | Family Room | 12.33 Ft x 21.92 Ft | ||
| Upper Level | Primary Bedroom | 11.58 Ft x 12.92 Ft |
https://www.realtor.ca/real-estate/27722711/31-legacy-passage-se-calgary-legacy
Contact Us
Contact us for more information


