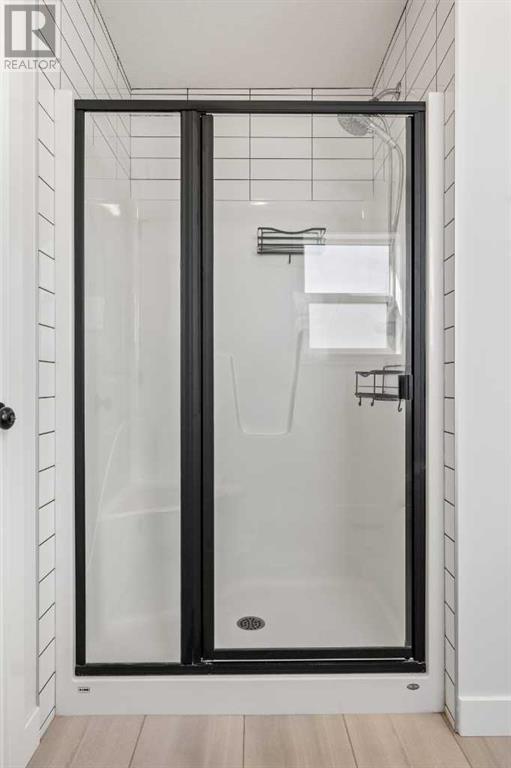3 Bedroom
3 Bathroom
1618.05 sqft
None
Forced Air
$640,000
Step into this charming 3-bedroom, 2.5-bathroom residence, perfectly situated in the desirable community of Legacy. This home features a detached double HEATED garage, making it a must-see for anyone looking for comfort and convenience!Walking in, you’ll be greeted by an inviting open floorplan that seamlessly connects the living area and kitchen, creating an entertainer's paradise. The kitchen has modern updates, including stunning quartz countertops, sleek stainless steel appliances, and a spacious center island that makes cooking and gathering with loved ones a true delight.Head upstairs to discover a large family room that is ideal for cozy movie nights or catching up on your favorite TV shows. The primary suite is a true retreat, featuring expansive windows that flood the room with natural light, along with a beautiful 4-piece ensuite complete with a luxurious large tile shower—your personal oasis for relaxation.On this floor, you’ll also find two additional well-sized bedrooms, a generous 4-piece bathroom, and a conveniently located laundry room, making everyday tasks a breeze. The unfinished basement presents a blank canvas, ready for you to design your ideal space, whether it be a home gym, playroom, or additional living area. The possibilities are truly endless!Step outside to your private backyard oasis, featuring a spacious wood deck that’s perfect for entertaining friends and family during those warm summer evenings. The detached double HEATED garage is an added bonus, ensuring your vehicles and belongings stay protected during Calgary’s chilly winters.Located in the vibrant community of Legacy, this home offers a lifestyle of timeless living, catering to every stage of life. With the new All Saints High School and future schools planned for all ages, plus a new shopping center nearby, Legacy truly has everything your family needs to thrive. Enjoy access to 300 acres of environmental reserve, making it an ideal community for growing families. Don’t miss out on the opportunity to make this delightful home your own. Schedule a viewing today and experience all that Legacy has to offer! (id:52784)
Property Details
|
MLS® Number
|
A2174905 |
|
Property Type
|
Single Family |
|
Neigbourhood
|
Legacy |
|
Community Name
|
Legacy |
|
AmenitiesNearBy
|
Park, Playground, Schools, Shopping |
|
Features
|
No Smoking Home |
|
ParkingSpaceTotal
|
4 |
|
Plan
|
2012132 |
Building
|
BathroomTotal
|
3 |
|
BedroomsAboveGround
|
3 |
|
BedroomsTotal
|
3 |
|
Appliances
|
Washer, Refrigerator, Dishwasher, Stove, Dryer, Microwave, Hood Fan, Window Coverings |
|
BasementDevelopment
|
Unfinished |
|
BasementType
|
Full (unfinished) |
|
ConstructedDate
|
2021 |
|
ConstructionStyleAttachment
|
Detached |
|
CoolingType
|
None |
|
ExteriorFinish
|
Stone, Vinyl Siding |
|
FlooringType
|
Carpeted, Tile, Vinyl |
|
FoundationType
|
Poured Concrete |
|
HalfBathTotal
|
1 |
|
HeatingType
|
Forced Air |
|
StoriesTotal
|
2 |
|
SizeInterior
|
1618.05 Sqft |
|
TotalFinishedArea
|
1618.05 Sqft |
|
Type
|
House |
Parking
Land
|
Acreage
|
No |
|
FenceType
|
Fence |
|
LandAmenities
|
Park, Playground, Schools, Shopping |
|
SizeDepth
|
44 M |
|
SizeFrontage
|
7.97 M |
|
SizeIrregular
|
317.00 |
|
SizeTotal
|
317 M2|0-4,050 Sqft |
|
SizeTotalText
|
317 M2|0-4,050 Sqft |
|
ZoningDescription
|
R-g |
Rooms
| Level |
Type |
Length |
Width |
Dimensions |
|
Main Level |
2pc Bathroom |
|
|
1.58 M x 1.42 M |
|
Main Level |
Dining Room |
|
|
3.91 M x 3.25 M |
|
Main Level |
Kitchen |
|
|
3.83 M x 3.89 M |
|
Main Level |
Living Room |
|
|
4.50 M x 4.83 M |
|
Upper Level |
4pc Bathroom |
|
|
1.50 M x 2.34 M |
|
Upper Level |
4pc Bathroom |
|
|
2.39 M x 2.74 M |
|
Upper Level |
Bedroom |
|
|
2.82 M x 3.02 M |
|
Upper Level |
Bedroom |
|
|
2.82 M x 3.71 M |
|
Upper Level |
Family Room |
|
|
3.86 M x 4.04 M |
|
Upper Level |
Primary Bedroom |
|
|
3.25 M x 4.34 M |
https://www.realtor.ca/real-estate/27577541/31-legacy-glen-rise-se-calgary-legacy




















































