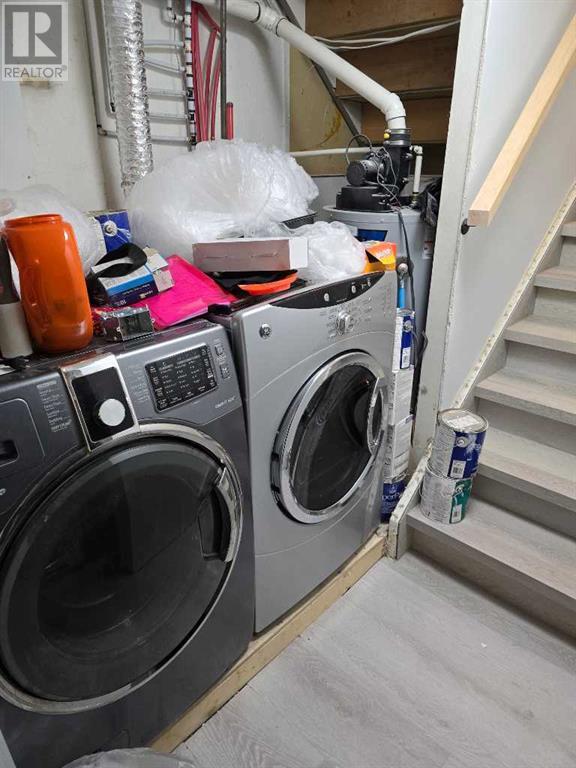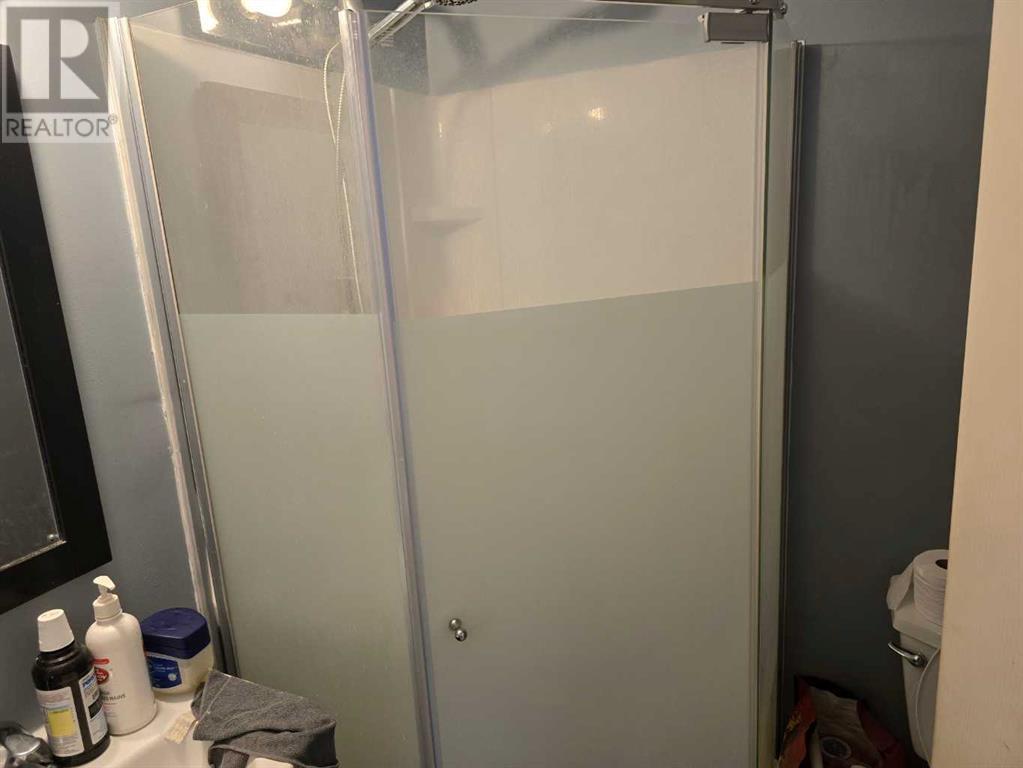31 Doverdale Mews Se Calgary, Alberta t2b 1v8
2 Bedroom
2 Bathroom
780 sqft
None
Forced Air
Fruit Trees
$380,000
well kept and recent updated 2 bed rooms 2 story with developed basement four plex , main level updated with living room ; kitchen & dining room very open plan, basement updated with den and office and shower, 3 car long side house front gravel parking pad ; no condo fee ; close walk to schools, and bus stations and local shoping centers (id:52784)
Property Details
| MLS® Number | A2163389 |
| Property Type | Single Family |
| Neigbourhood | Dover |
| Community Name | Dover |
| Features | Other |
| ParkingSpaceTotal | 2 |
| Plan | 7535jk |
| Structure | None |
Building
| BathroomTotal | 2 |
| BedroomsAboveGround | 2 |
| BedroomsTotal | 2 |
| Appliances | Refrigerator, Stove |
| BasementDevelopment | Partially Finished |
| BasementType | Full (partially Finished) |
| ConstructedDate | 1970 |
| ConstructionMaterial | Poured Concrete |
| ConstructionStyleAttachment | Attached |
| CoolingType | None |
| ExteriorFinish | Concrete |
| FlooringType | Laminate, Vinyl |
| FoundationType | Poured Concrete |
| HeatingType | Forced Air |
| StoriesTotal | 2 |
| SizeInterior | 780 Sqft |
| TotalFinishedArea | 780 Sqft |
| Type | Row / Townhouse |
Parking
| Carport |
Land
| Acreage | No |
| FenceType | Partially Fenced |
| LandscapeFeatures | Fruit Trees |
| SizeFrontage | 8 M |
| SizeIrregular | 142.00 |
| SizeTotal | 142 M2|0-4,050 Sqft |
| SizeTotalText | 142 M2|0-4,050 Sqft |
| ZoningDescription | M-c1 |
Rooms
| Level | Type | Length | Width | Dimensions |
|---|---|---|---|---|
| Second Level | Bedroom | 3.00 M x 3.30 M | ||
| Second Level | Primary Bedroom | 2.60 M x 4.30 M | ||
| Second Level | 4pc Bathroom | .00 M x .00 M | ||
| Lower Level | Den | 2.70 M x 2.60 M | ||
| Lower Level | 3pc Bathroom | .00 M x .00 M | ||
| Lower Level | Office | 2.00 M x 2.00 M | ||
| Main Level | Living Room | 3.30 M x 4.10 M | ||
| Main Level | Other | 2.50 M x 4.60 M |
https://www.realtor.ca/real-estate/27507986/31-doverdale-mews-se-calgary-dover
Interested?
Contact us for more information













