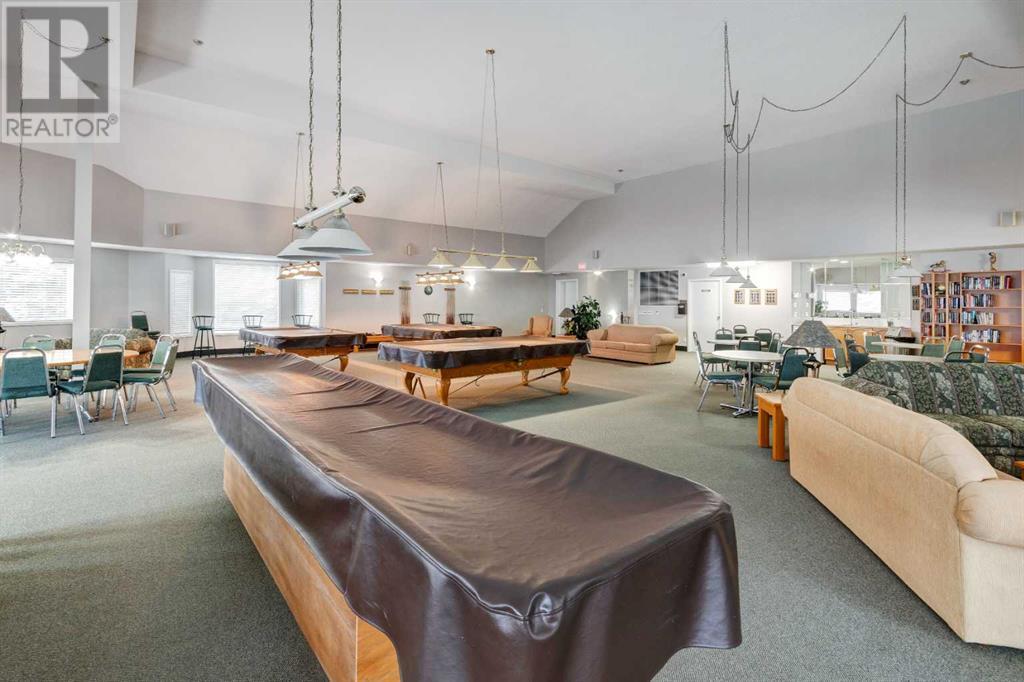309, 2309 Sienna Park Green Sw Calgary, Alberta T3H 3N7
$265,000Maintenance, Common Area Maintenance, Heat, Insurance, Parking, Property Management, Reserve Fund Contributions, Sewer, Water
$463.45 Monthly
Maintenance, Common Area Maintenance, Heat, Insurance, Parking, Property Management, Reserve Fund Contributions, Sewer, Water
$463.45 MonthlyWelcome Home! This charming top floor condo in the heart of Signal Hill offers a bright, open layout, with vinyl plank flooring. A large front closet offers plenty of storage & the kitchen shines with stainless steel appliances. The living/dining room flows from the kitchen offering ample space for all your furniture & to entertain your guests. You can enjoy a morning coffee & reading on the deck to the private north facing covered balcony, The spacious bedroom includes large windows & a generous walk-in closet. A large 4 pce bath & a separate in-suite laundry room with full sized washer & dryer also offer great storage . This unit includes an assigned underground parking stall & a separate storage unit for all your treasures. Sienna Park Green is a well managed & immaculately maintained complex that offers an array of amenities, including a fully equipped gym, party room/clubhouse, visitor parking in front of building as well as a guest suite in this building.. Additional conveniences include a community feel with regular activities for every interest, bike storage, car wash & a garbage/recycle room. This sought after community is minutes from the best shopping, dining and public transportation. This condo is a perfect blend of modern style, comfort & convenience. Call your favorite realtor & book your showing today! (id:52784)
Property Details
| MLS® Number | A2184807 |
| Property Type | Single Family |
| Neigbourhood | Signal Hill |
| Community Name | Signal Hill |
| Amenities Near By | Shopping |
| Community Features | Pets Not Allowed |
| Features | No Animal Home, No Smoking Home, Parking |
| Parking Space Total | 1 |
| Plan | 9813132 |
Building
| Bathroom Total | 1 |
| Bedrooms Above Ground | 1 |
| Bedrooms Total | 1 |
| Amenities | Car Wash, Party Room |
| Appliances | Refrigerator, Oven - Electric, Dishwasher, Hood Fan, Window Coverings, Washer & Dryer |
| Architectural Style | Low Rise |
| Constructed Date | 1997 |
| Construction Material | Poured Concrete, Wood Frame |
| Construction Style Attachment | Attached |
| Cooling Type | None |
| Exterior Finish | Brick, Concrete, Stucco |
| Flooring Type | Carpeted, Laminate |
| Foundation Type | Poured Concrete |
| Heating Fuel | Natural Gas |
| Heating Type | Baseboard Heaters |
| Stories Total | 3 |
| Size Interior | 724 Ft2 |
| Total Finished Area | 724.45 Sqft |
| Type | Apartment |
Parking
| Underground |
Land
| Acreage | No |
| Land Amenities | Shopping |
| Size Total Text | Unknown |
| Zoning Description | M-c1 |
Rooms
| Level | Type | Length | Width | Dimensions |
|---|---|---|---|---|
| Main Level | Living Room | 11.17 Ft x 13.42 Ft | ||
| Main Level | Dining Room | 7.92 Ft x 13.42 Ft | ||
| Main Level | Kitchen | 9.92 Ft x 7.58 Ft | ||
| Main Level | Bedroom | 17.67 Ft x 12.83 Ft | ||
| Main Level | Other | 6.50 Ft x 6.08 Ft | ||
| Main Level | 4pc Bathroom | 9.17 Ft x 8.83 Ft | ||
| Main Level | Laundry Room | 6.58 Ft x 5.08 Ft | ||
| Main Level | Foyer | 5.92 Ft x 3.92 Ft | ||
| Main Level | Other | 7.92 Ft x 8.75 Ft |
https://www.realtor.ca/real-estate/27766596/309-2309-sienna-park-green-sw-calgary-signal-hill
Contact Us
Contact us for more information






































