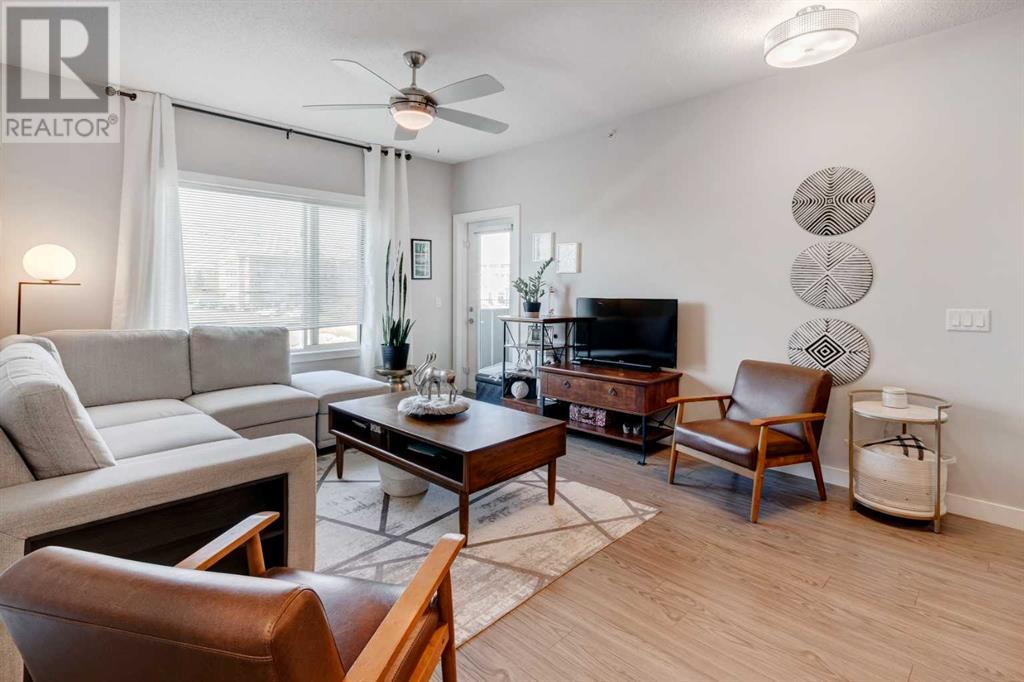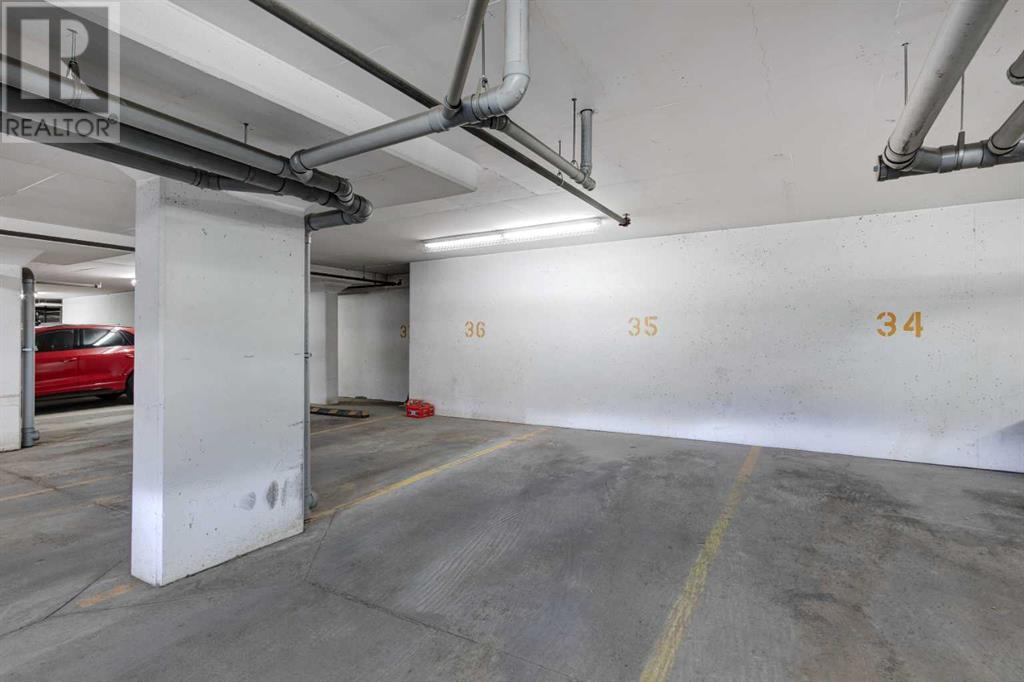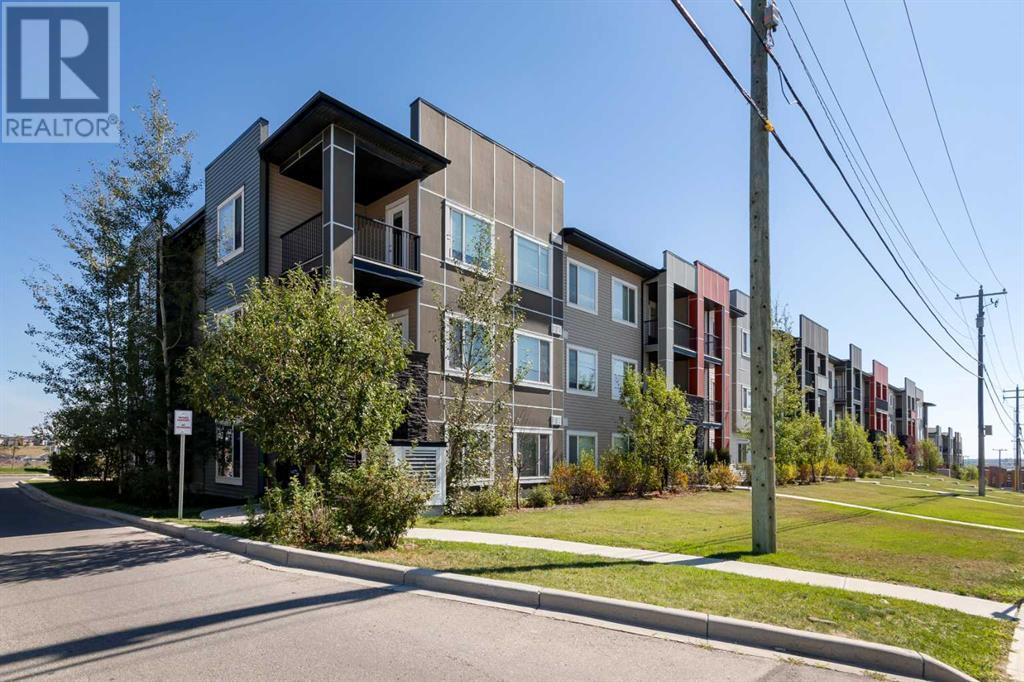309, 16 Sage Hill Terrace Nw Calgary, Alberta T3R 0W7
$368,800Maintenance, Common Area Maintenance, Heat, Insurance, Ground Maintenance, Property Management, Reserve Fund Contributions, Sewer, Waste Removal, Water
$495.30 Monthly
Maintenance, Common Area Maintenance, Heat, Insurance, Ground Maintenance, Property Management, Reserve Fund Contributions, Sewer, Waste Removal, Water
$495.30 MonthlyThis lovely Top Floor 2 bedroom unit shines better than new! Boasting quality finishings throughout, including granite counters, gorgeous cabinets with slow close hinges, large island, generous pantry, and high end laminate flooring flowing throughout the main area. What a nice open plan with high 9 ' ceilings, and flooded with natural light from the large SW windows and patio door. Enjoy sitting out on your private patio, with a coffee, or drink of your choice. Great separation between the two bedrooms, and there are two full bathrooms. Sharing is not necessary! The bedrooms were upgraded with high quality carpet and underlay 2 years ago, and most of the appliances were replaced then too. There is a large storage room that could be used as a den or office as needed. Large linen closet located outside the den, across from the coat closet. This unit is situated close to the elevator for easy access. Keep your car warm and safe in the titled underground parking stall. A beautiful ravine is located out behind this complex, a great place for a nice walk. This wonderful condo is located within a quick walk to Creekside , Walmart, and T&T shopping plazas, with numerous stores, restaurants and businesses. Easy access to Stoney, Beddington and Deerfoot Trails, the airport, and public transportation. This one checks all the boxes! (id:52784)
Property Details
| MLS® Number | A2162483 |
| Property Type | Single Family |
| Community Name | Sage Hill |
| AmenitiesNearBy | Park, Shopping |
| CommunityFeatures | Pets Allowed With Restrictions |
| Features | Pvc Window, Closet Organizers, Parking |
| ParkingSpaceTotal | 1 |
| Plan | 1611682 |
Building
| BathroomTotal | 2 |
| BedroomsAboveGround | 2 |
| BedroomsTotal | 2 |
| Appliances | Refrigerator, Dishwasher, Stove, Microwave Range Hood Combo, Washer/dryer Stack-up |
| ConstructedDate | 2016 |
| ConstructionMaterial | Wood Frame |
| ConstructionStyleAttachment | Attached |
| CoolingType | None |
| ExteriorFinish | Stone, Vinyl Siding |
| FlooringType | Carpeted, Laminate, Tile |
| FoundationType | Poured Concrete |
| HeatingType | In Floor Heating |
| StoriesTotal | 3 |
| SizeInterior | 788.11 Sqft |
| TotalFinishedArea | 788.11 Sqft |
| Type | Apartment |
Parking
| Underground |
Land
| Acreage | No |
| LandAmenities | Park, Shopping |
| SizeTotalText | Unknown |
| ZoningDescription | M-1 D100 |
Rooms
| Level | Type | Length | Width | Dimensions |
|---|---|---|---|---|
| Main Level | Kitchen | 11.75 Ft x 9.67 Ft | ||
| Main Level | Living Room | 14.92 Ft x 11.83 Ft | ||
| Main Level | Primary Bedroom | 10.42 Ft x 9.50 Ft | ||
| Main Level | Bedroom | 12.25 Ft x 8.83 Ft | ||
| Main Level | 4pc Bathroom | 7.75 Ft x 4.92 Ft | ||
| Main Level | 4pc Bathroom | 7.42 Ft x 5.00 Ft | ||
| Main Level | Den | 6.08 Ft x 5.00 Ft | ||
| Main Level | Dining Room | 9.42 Ft x 6.75 Ft | ||
| Main Level | Other | 10.08 Ft x 7.25 Ft |
https://www.realtor.ca/real-estate/27380419/309-16-sage-hill-terrace-nw-calgary-sage-hill
Interested?
Contact us for more information


































