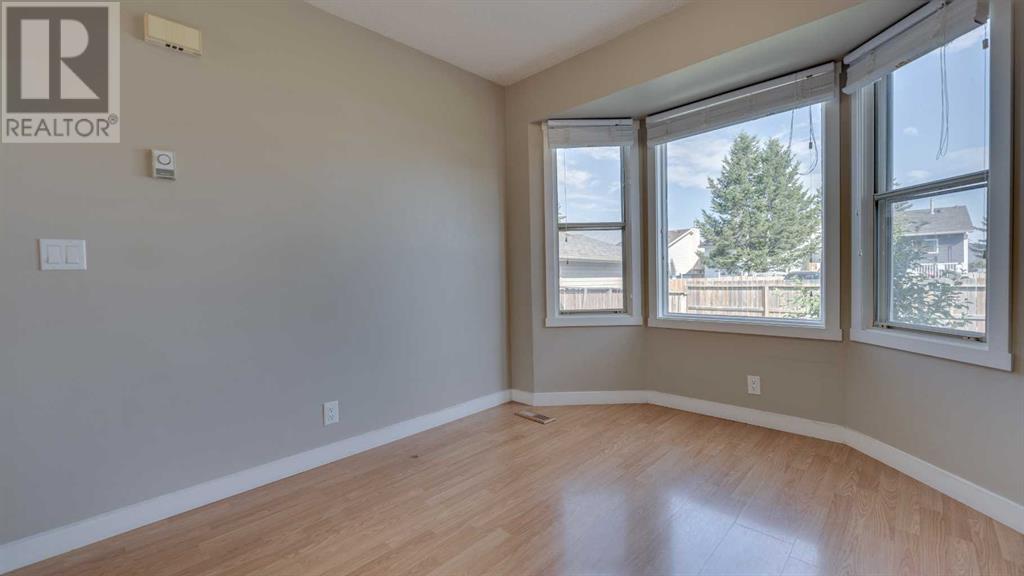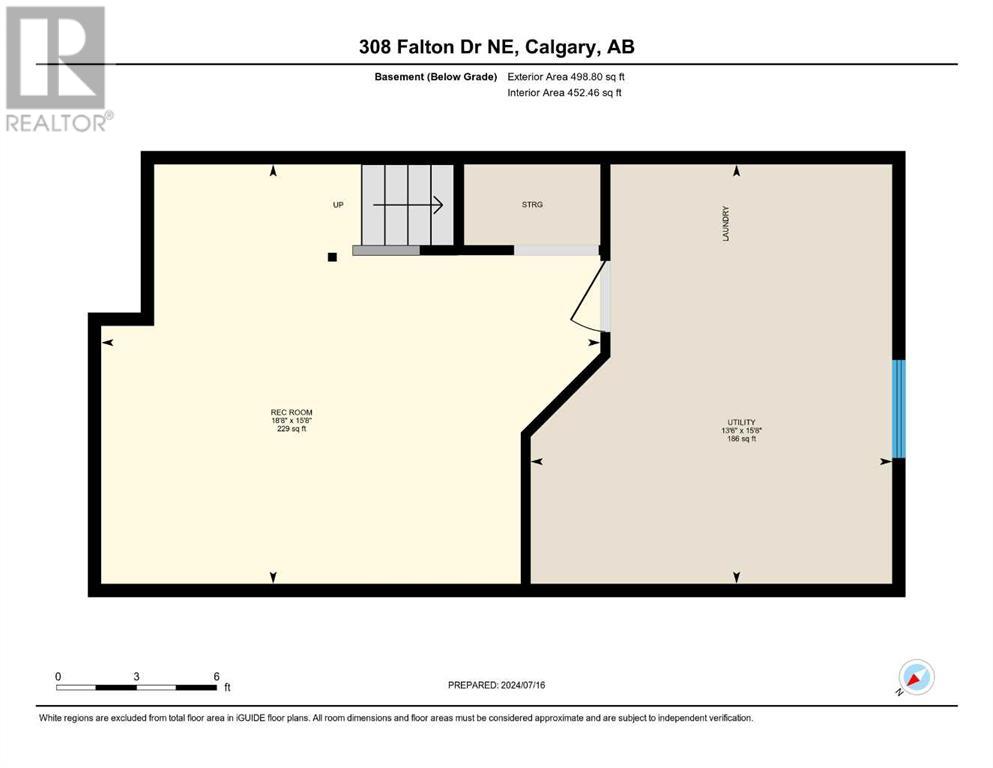3 Bedroom
2 Bathroom
1171.68 sqft
None
Forced Air
$489,990
This charming 3-bedroom, 1.5-bathroom family home is nestled in the lively Falconridge neighborhood, celebrated for its strong community vibe and superb amenities. Upon stepping inside, you'll be welcomed by a luminous living room that's perfect for hosting family gatherings and entertaining friends. The large windows flood the space with natural light, fostering a cozy and inviting ambiance throughout.The kitchen is a highlight, boasting ample cabinetry, modern appliances, and a convenient breakfast nook. It’s designed not only for practicality but also for style, ensuring that meal preparation becomes a delightful experience.The home features three generously-sized bedrooms, each crafted with comfort in mind, complete with spacious closets and abundant natural light. These rooms provide ample space for a growing family to thrive.A fully finished basement offers additional living space, making it ideal for a recreation room, home office, or even a guest suite. This versatility ensures that the home can adapt to your evolving needs over time. House has SIDE ENTRANCE, which opens more possibilities for your creative ideas. The exterior siding and roof were both replaced in 2020, offering peace of mind and enhancing the home’s curb appeal. Outside, the yard provides plenty of room for children to play and for gardening enthusiasts to cultivate their own private retreat.Located mere minutes from Grant MacEwan School and Terry Fox School, as well as parks, shopping centers, and public transit, this home is ideally situated. Falconridge is renowned for its outstanding schools and family-friendly amenities, making it a truly wonderful place to establish roots and call home. (id:52784)
Property Details
|
MLS® Number
|
A2154919 |
|
Property Type
|
Single Family |
|
Neigbourhood
|
Falconridge |
|
Community Name
|
Falconridge |
|
AmenitiesNearBy
|
Schools |
|
Features
|
Back Lane, No Animal Home, No Smoking Home |
|
Plan
|
8111732 |
|
Structure
|
Porch, Porch, Porch |
Building
|
BathroomTotal
|
2 |
|
BedroomsAboveGround
|
3 |
|
BedroomsTotal
|
3 |
|
Appliances
|
Refrigerator, Range - Electric, Microwave, Hood Fan, Washer & Dryer |
|
BasementDevelopment
|
Finished |
|
BasementType
|
Full (finished) |
|
ConstructedDate
|
1982 |
|
ConstructionMaterial
|
Wood Frame |
|
ConstructionStyleAttachment
|
Detached |
|
CoolingType
|
None |
|
ExteriorFinish
|
Vinyl Siding |
|
FlooringType
|
Hardwood, Laminate, Linoleum |
|
FoundationType
|
Poured Concrete |
|
HalfBathTotal
|
1 |
|
HeatingFuel
|
Natural Gas |
|
HeatingType
|
Forced Air |
|
StoriesTotal
|
2 |
|
SizeInterior
|
1171.68 Sqft |
|
TotalFinishedArea
|
1171.68 Sqft |
|
Type
|
House |
Parking
Land
|
Acreage
|
No |
|
FenceType
|
Fence |
|
LandAmenities
|
Schools |
|
LandDisposition
|
Cleared |
|
SizeDepth
|
30.99 M |
|
SizeFrontage
|
9.45 M |
|
SizeIrregular
|
23.04 |
|
SizeTotal
|
23.04 M2|0-4,050 Sqft |
|
SizeTotalText
|
23.04 M2|0-4,050 Sqft |
|
ZoningDescription
|
R-c2 |
Rooms
| Level |
Type |
Length |
Width |
Dimensions |
|
Second Level |
Primary Bedroom |
|
|
3.43 M x 4.42 M |
|
Second Level |
Bedroom |
|
|
4.29 M x 2.62 M |
|
Second Level |
Bedroom |
|
|
3.02 M x 2.54 M |
|
Second Level |
4pc Bathroom |
|
|
1.55 M x 2.95 M |
|
Basement |
Furnace |
|
|
4.78 M x 4.12 M |
|
Basement |
Recreational, Games Room |
|
|
4.78 M x 5.69 M |
|
Main Level |
Living Room |
|
|
2.69 M x 3.43 M |
|
Main Level |
Dining Room |
|
|
2.97 M x 4.01 M |
|
Main Level |
Kitchen |
|
|
4.09 M x 4.04 M |
|
Main Level |
2pc Bathroom |
|
|
1.42 M x 1.63 M |
https://www.realtor.ca/real-estate/27249205/308-falton-drive-ne-calgary-falconridge































