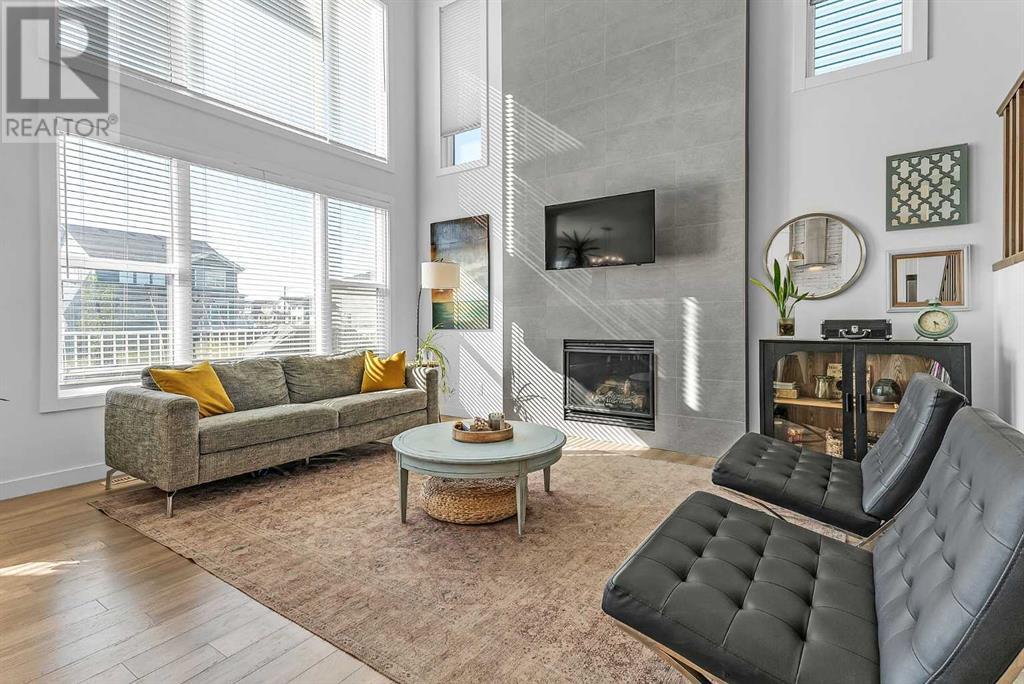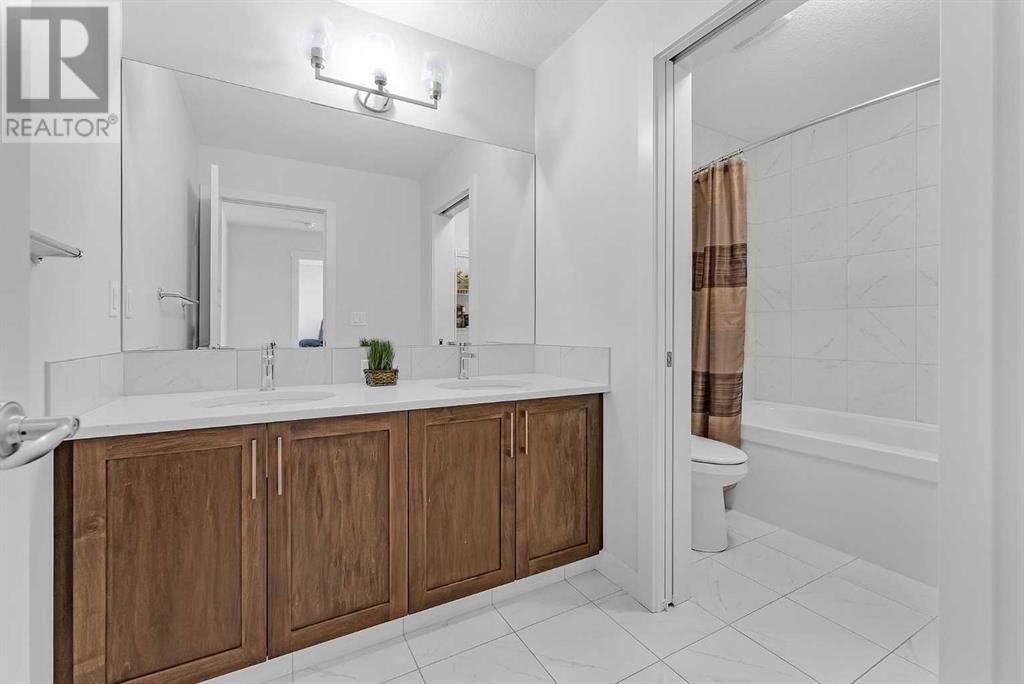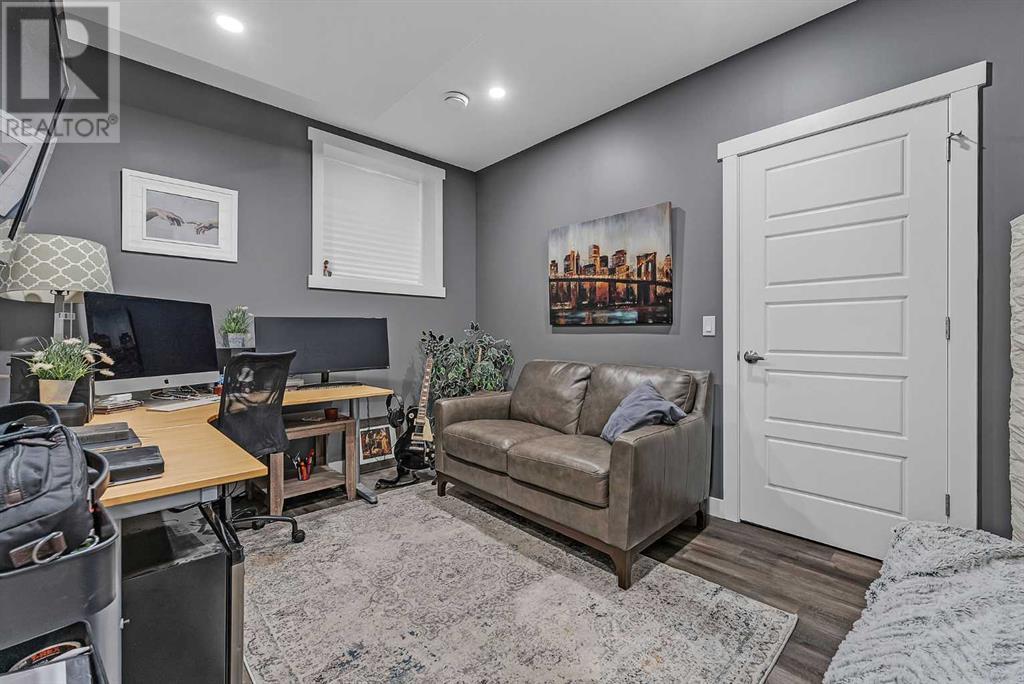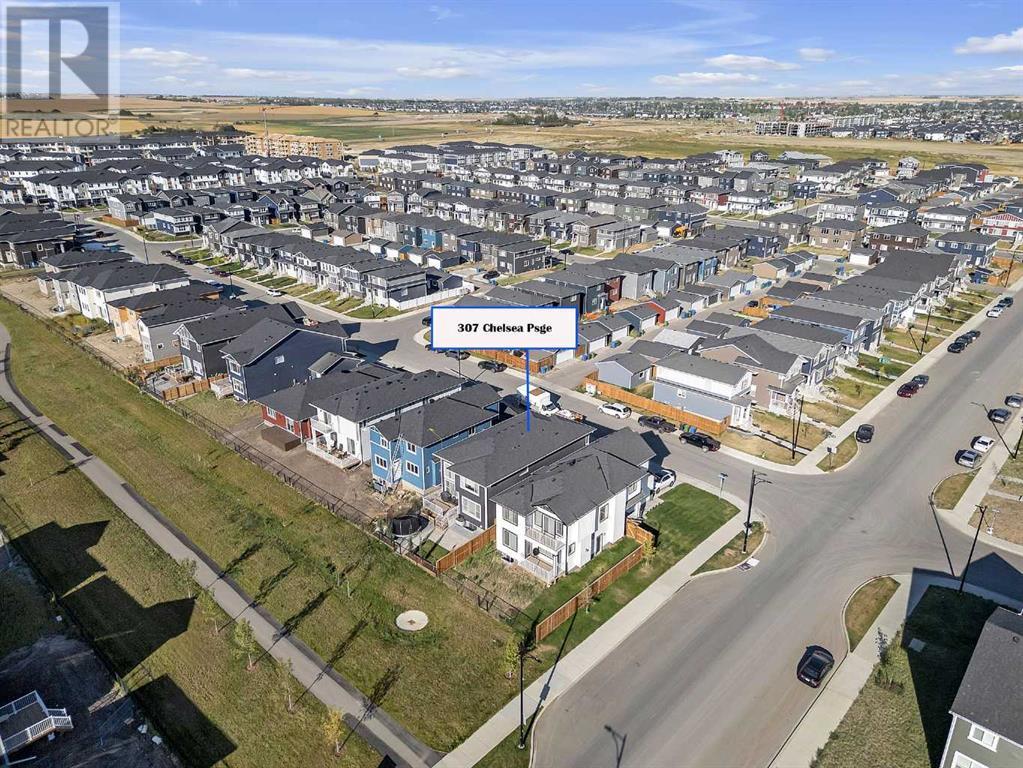307 Chelsea Passage Chestermere, Alberta T1X 2N3
$875,000
Welcome to this stunning New Home with no GST and all the landscaping complete! The huge kitchen, complete with a butler’s pantry, is perfect for hosting, with room for large gatherings (we’ve hosted over 60 guests!). The spacious basement is fully developed, offering an incredible family hangout space and an office you’ll have to see to believe. Enjoy fires in the backyard or cozy up by the indoor fireplace. This home backs onto a serene greenspace with walking paths, ponds, and a playground nearby. Flooded with natural light from the large windows, this home is perfect for growing families. New schools are coming to the area soon, and this home is still covered under the New Home Warranty Program. Don't miss out on this move-in ready family haven! (id:52784)
Property Details
| MLS® Number | A2164992 |
| Property Type | Single Family |
| Neigbourhood | Chelsea |
| Community Name | Chelsea_CH |
| AmenitiesNearBy | Park, Playground, Schools, Shopping |
| ParkingSpaceTotal | 4 |
| Plan | 2110413 |
| Structure | Deck |
Building
| BathroomTotal | 4 |
| BedroomsAboveGround | 3 |
| BedroomsBelowGround | 2 |
| BedroomsTotal | 5 |
| Appliances | Refrigerator, Gas Stove(s), Dishwasher, Window Coverings, Washer & Dryer |
| BasementDevelopment | Finished |
| BasementType | Full (finished) |
| ConstructedDate | 2021 |
| ConstructionStyleAttachment | Detached |
| CoolingType | None |
| ExteriorFinish | Stone, Vinyl Siding |
| FireplacePresent | Yes |
| FireplaceTotal | 1 |
| FlooringType | Carpeted, Ceramic Tile, Hardwood |
| FoundationType | Poured Concrete |
| HalfBathTotal | 1 |
| HeatingFuel | Natural Gas |
| HeatingType | Forced Air |
| StoriesTotal | 2 |
| SizeInterior | 2500 Sqft |
| TotalFinishedArea | 2500 Sqft |
| Type | House |
Parking
| Attached Garage | 2 |
Land
| Acreage | No |
| FenceType | Fence |
| LandAmenities | Park, Playground, Schools, Shopping |
| LandscapeFeatures | Garden Area, Landscaped |
| SizeDepth | 34 M |
| SizeFrontage | 11 M |
| SizeIrregular | 374.00 |
| SizeTotal | 374 M2|0-4,050 Sqft |
| SizeTotalText | 374 M2|0-4,050 Sqft |
| ZoningDescription | R-1pfd |
Rooms
| Level | Type | Length | Width | Dimensions |
|---|---|---|---|---|
| Basement | 3pc Bathroom | 4.92 Ft x 10.00 Ft | ||
| Basement | Bedroom | 11.75 Ft x 10.92 Ft | ||
| Basement | Bedroom | 12.33 Ft x 9.83 Ft | ||
| Basement | Recreational, Games Room | 25.75 Ft x 15.67 Ft | ||
| Basement | Furnace | 7.67 Ft x 15.25 Ft | ||
| Main Level | 2pc Bathroom | 4.92 Ft x 4.92 Ft | ||
| Main Level | Dining Room | 12.50 Ft x 7.17 Ft | ||
| Main Level | Family Room | 14.08 Ft x 15.92 Ft | ||
| Main Level | Kitchen | 12.58 Ft x 20.67 Ft | ||
| Main Level | Living Room | 13.00 Ft x 10.50 Ft | ||
| Main Level | Other | 9.50 Ft x 8.58 Ft | ||
| Upper Level | 4pc Bathroom | 6.42 Ft x 11.75 Ft | ||
| Upper Level | 5pc Bathroom | 10.67 Ft x 12.42 Ft | ||
| Upper Level | Bedroom | 11.17 Ft x 12.00 Ft | ||
| Upper Level | Bedroom | 11.92 Ft x 9.92 Ft | ||
| Upper Level | Laundry Room | 6.25 Ft x 9.50 Ft | ||
| Upper Level | Loft | 14.92 Ft x 14.67 Ft | ||
| Upper Level | Primary Bedroom | 15.08 Ft x 15.92 Ft | ||
| Upper Level | Other | 11.83 Ft x 7.75 Ft |
https://www.realtor.ca/real-estate/27408784/307-chelsea-passage-chestermere-chelseach
Interested?
Contact us for more information




















































