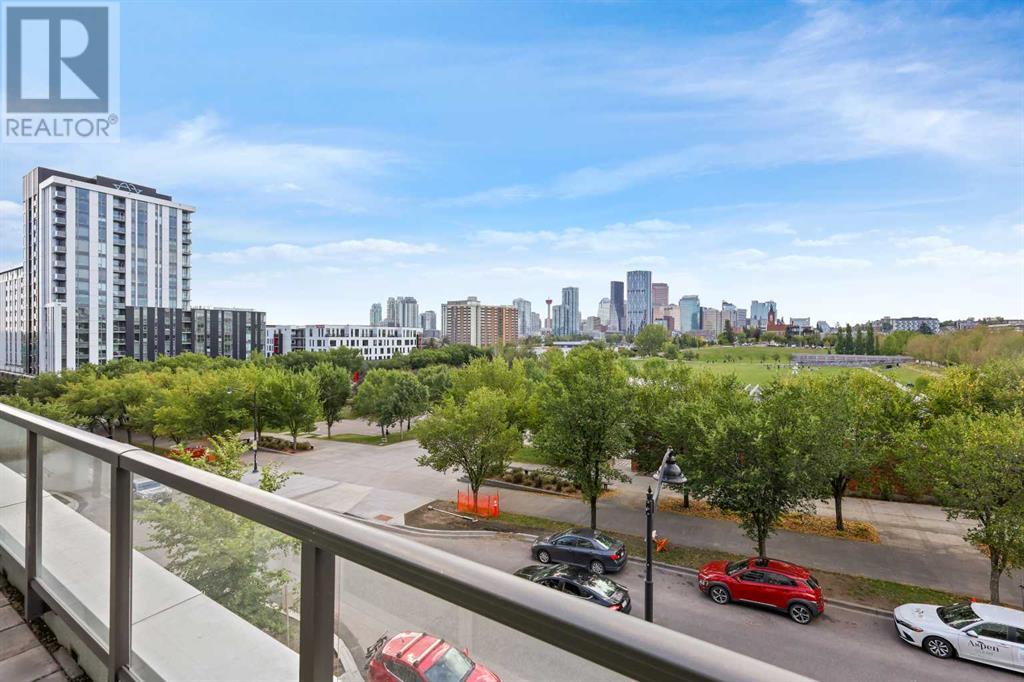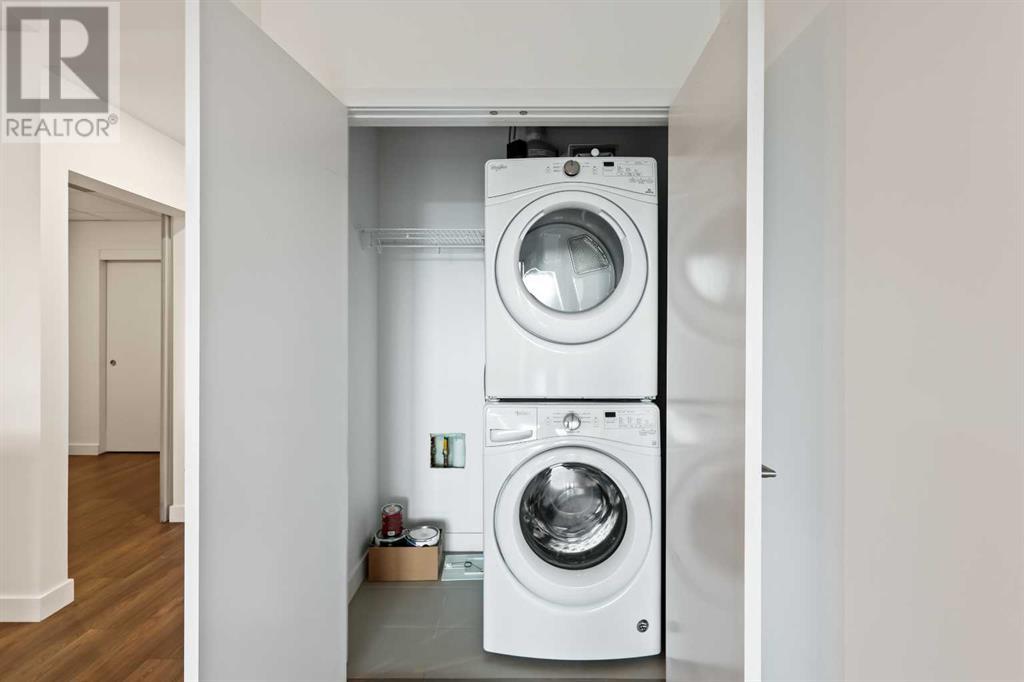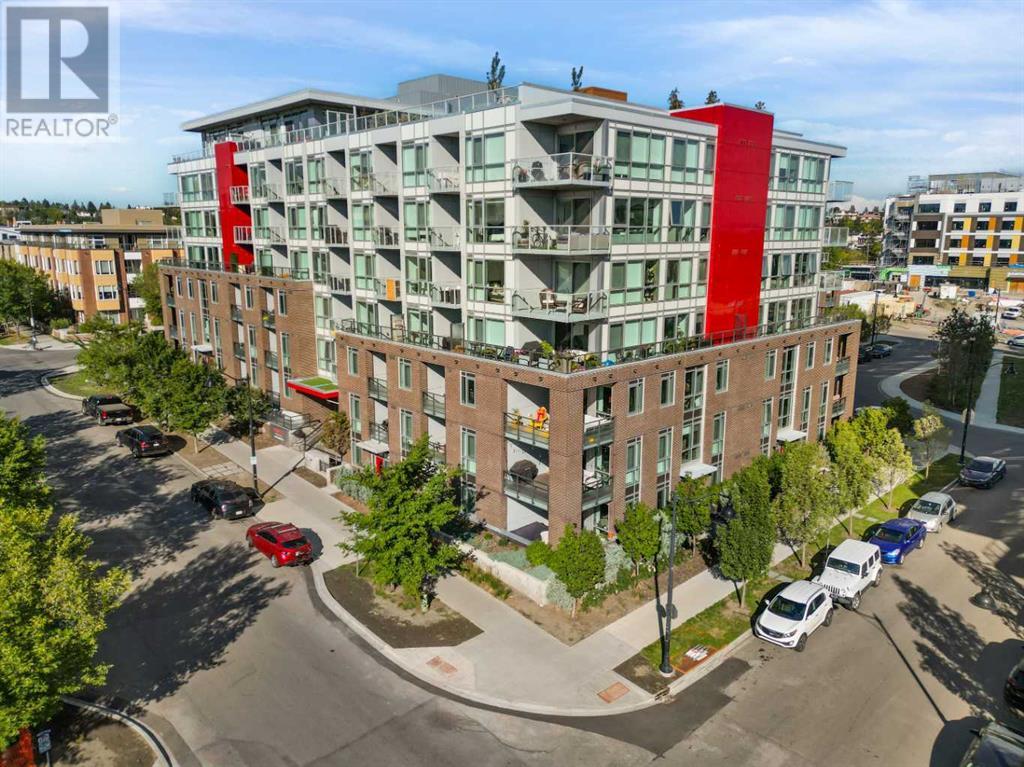307, 88 9 Street Ne Calgary, Alberta T2E 4E1
$455,000Maintenance, Condominium Amenities, Common Area Maintenance, Heat, Ground Maintenance, Property Management, Reserve Fund Contributions, Waste Removal, Water
$451.56 Monthly
Maintenance, Condominium Amenities, Common Area Maintenance, Heat, Ground Maintenance, Property Management, Reserve Fund Contributions, Waste Removal, Water
$451.56 MonthlyExperience the convenience of inner city living in this beautiful 2 bedroom, air conditioned condo. The Radius building in the heart of Bridgeland boasts multiple amenities such as a dog washing station, multiple gyms & exercise studios, car wash, rooftop patio/garden, full concierge service, along with being located steps away from a number of trendy shops, restaurants, and LRT. Upon entry, the unit is filled with an abundance of light coming in from the large west facing windows. The freshly painted walls make for a very bright and open feel. Laminate floors guide you to a large kitchen complete with quartz backsplash and countertops, high-end appliances, a breakfast bar, and ample cabinet space. The kitchen opens to a living room with double sliding doors out to the full length west facing balcony overlooking the park and downtown Calgary. The large primary bedroom boasts a beautiful view of downtown Calgary, a good sized closet and a luxurious 3 piece ensuite. This unit is complete with a 4 piece main bathroom, in suite laundry, and a second bedroom - great for a home office. Enjoy the convenience of a titled, underground parking stall, as well as all the benefits this building has to offer. Within 5 minutes to Deerfoot trail, minutes to downtown, walking distance to schools, and multiple amenities, this unit is perfect for the single professional. Exceptional value! (id:52784)
Property Details
| MLS® Number | A2166760 |
| Property Type | Single Family |
| Community Name | Bridgeland/Riverside |
| AmenitiesNearBy | Park, Playground, Schools, Shopping |
| CommunityFeatures | Pets Allowed With Restrictions |
| Features | No Smoking Home, Parking |
| ParkingSpaceTotal | 1 |
| Plan | 1910069 |
Building
| BathroomTotal | 2 |
| BedroomsAboveGround | 2 |
| BedroomsTotal | 2 |
| Amenities | Car Wash, Exercise Centre, Party Room, Recreation Centre |
| Appliances | Washer, Refrigerator, Dishwasher, Stove, Dryer, Microwave, Window Coverings |
| ConstructedDate | 2019 |
| ConstructionMaterial | Poured Concrete |
| ConstructionStyleAttachment | Attached |
| CoolingType | Central Air Conditioning |
| ExteriorFinish | Brick, Concrete, Metal |
| FlooringType | Carpeted, Laminate, Tile |
| FoundationType | Poured Concrete |
| HeatingFuel | Natural Gas |
| StoriesTotal | 7 |
| SizeInterior | 636.39 Sqft |
| TotalFinishedArea | 636.39 Sqft |
| Type | Apartment |
Parking
| Underground |
Land
| Acreage | No |
| LandAmenities | Park, Playground, Schools, Shopping |
| SizeTotalText | Unknown |
| ZoningDescription | Dc |
Rooms
| Level | Type | Length | Width | Dimensions |
|---|---|---|---|---|
| Main Level | Living Room | 11.00 Ft x 8.25 Ft | ||
| Main Level | Kitchen | 10.08 Ft x 9.17 Ft | ||
| Main Level | Dining Room | 9.00 Ft x 8.25 Ft | ||
| Main Level | Primary Bedroom | 9.50 Ft x 8.83 Ft | ||
| Main Level | 3pc Bathroom | 8.83 Ft x 4.92 Ft | ||
| Main Level | Bedroom | 8.08 Ft x 7.83 Ft | ||
| Main Level | Foyer | 5.25 Ft x 3.83 Ft | ||
| Main Level | Laundry Room | 4.92 Ft x 2.83 Ft | ||
| Main Level | 4pc Bathroom | 7.42 Ft x 4.92 Ft | ||
| Main Level | Other | 10.67 Ft x 7.50 Ft |
https://www.realtor.ca/real-estate/27449111/307-88-9-street-ne-calgary-bridgelandriverside
Interested?
Contact us for more information































